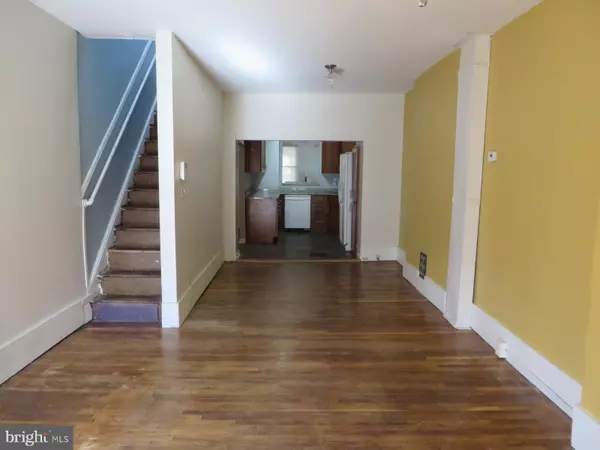$140,000
$140,000
For more information regarding the value of a property, please contact us for a free consultation.
2134 DRUID PARK DR Baltimore, MD 21211
2 Beds
2 Baths
1,144 SqFt
Key Details
Sold Price $140,000
Property Type Townhouse
Sub Type Interior Row/Townhouse
Listing Status Sold
Purchase Type For Sale
Square Footage 1,144 sqft
Price per Sqft $122
Subdivision Woodberry
MLS Listing ID MDBA536730
Sold Date 03/24/21
Style Traditional
Bedrooms 2
Full Baths 1
Half Baths 1
HOA Y/N N
Abv Grd Liv Area 1,144
Originating Board BRIGHT
Year Built 1920
Annual Tax Amount $2,702
Tax Year 2021
Lot Size 1,300 Sqft
Acres 0.03
Lot Dimensions 13x100
Property Description
This porch front home is conveniently located in the community of Historic Woodberry, walkable to the Woodberry Light Rail Station, nearby parks, MD Zoo, zippy access to I-83, and nearby award-winning restaurants and local breweries. Wood floors throughout, heightened 1st-floor ceilings, newer Kitchen that opens to a room well suited as potential Breakfast Area. Sizable basement has great space for use as Family Room, separate Office-nook, and Utility Room. The 2nd-floor front bedroom has that quintessential bump out bay to afford tons of natural light. Fenced back yard. Available street parking. Close to the Hampden scene without those pricey home prices! Consider a 203K and as you use your own ideas with this spacious TH that already has many components in place.
Location
State MD
County Baltimore City
Zoning R-6
Rooms
Other Rooms Living Room, Dining Room, Bedroom 2, Kitchen, Family Room, Bedroom 1, Other, Utility Room, Media Room, Half Bath
Basement Daylight, Partial, Full, Space For Rooms
Interior
Interior Features Wood Floors
Hot Water Electric
Heating Forced Air
Cooling Central A/C
Flooring Wood, Ceramic Tile
Equipment Built-In Microwave, Dishwasher, Dryer - Electric, Oven/Range - Electric, Refrigerator, Washer, Water Heater, Disposal
Window Features Bay/Bow,Replacement
Appliance Built-In Microwave, Dishwasher, Dryer - Electric, Oven/Range - Electric, Refrigerator, Washer, Water Heater, Disposal
Heat Source Electric
Exterior
Exterior Feature Porch(es)
Fence Rear
Water Access N
Roof Type Rubber
Accessibility None
Porch Porch(es)
Garage N
Building
Lot Description Rear Yard
Story 2
Sewer Public Sewer
Water Public
Architectural Style Traditional
Level or Stories 2
Additional Building Above Grade, Below Grade
Structure Type 9'+ Ceilings
New Construction N
Schools
School District Baltimore City Public Schools
Others
Senior Community No
Tax ID 0313043392 007
Ownership Fee Simple
SqFt Source Estimated
Acceptable Financing FHA 203(k), Conventional
Listing Terms FHA 203(k), Conventional
Financing FHA 203(k),Conventional
Special Listing Condition Standard
Read Less
Want to know what your home might be worth? Contact us for a FREE valuation!

Our team is ready to help you sell your home for the highest possible price ASAP

Bought with Natalya Brusilovsky • Goldsmith Realty, Inc.

GET MORE INFORMATION





