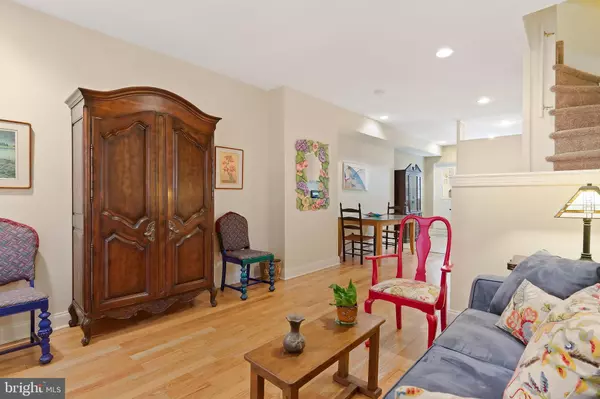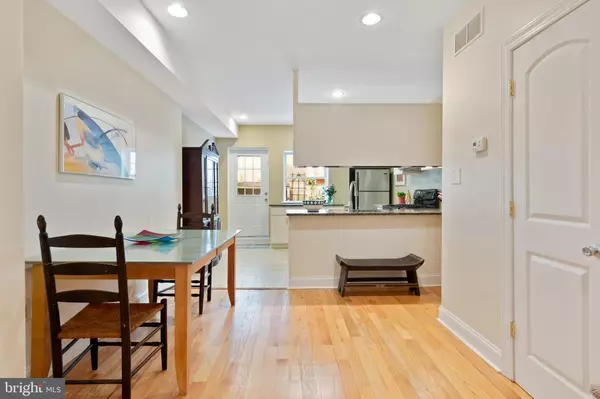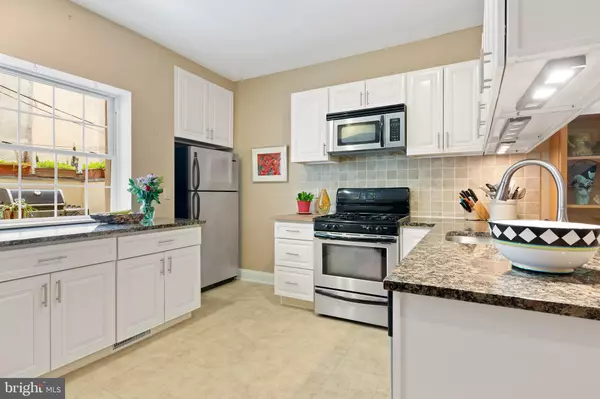$557,000
$584,000
4.6%For more information regarding the value of a property, please contact us for a free consultation.
1031 BAINBRIDGE ST Philadelphia, PA 19147
3 Beds
2 Baths
1,848 SqFt
Key Details
Sold Price $557,000
Property Type Townhouse
Sub Type Interior Row/Townhouse
Listing Status Sold
Purchase Type For Sale
Square Footage 1,848 sqft
Price per Sqft $301
Subdivision Bella Vista
MLS Listing ID PAPH944172
Sold Date 03/19/21
Style Straight Thru
Bedrooms 3
Full Baths 2
HOA Y/N N
Abv Grd Liv Area 1,848
Originating Board BRIGHT
Year Built 1920
Annual Tax Amount $6,856
Tax Year 2020
Lot Size 672 Sqft
Acres 0.02
Lot Dimensions 14.00 x 48.00
Property Description
Thoroughly Renovated, and thoroughly Convenient to EVERYTHING! This completely updated town home awaits new owners who will love it as much as the current ones . Featuring an open floor plan and fully rehabbed, this home has so much to offer, from a full floor MASTER SUITE, to private PATIO and newly rebuilt kitchen area with deep sink and lots of granite counter space. The central air/HVAC system is 3 years young, as are the appliances and well maintained roof. Walk-in master suite closets, balconies with French Doors and so much more - including 2 newer baths, replacement windows, ceiling fans, recessed lighting and a partially finished basement. This Bella Vista charmer is in such an unbeatable location and in outstanding MOVE-IN condition. Don't hesitate, and set your showing appointment today!
Location
State PA
County Philadelphia
Area 19147 (19147)
Zoning RSA5
Direction South
Rooms
Basement Partially Finished
Interior
Interior Features Ceiling Fan(s), Dining Area, Floor Plan - Open, Primary Bath(s), Pantry, Recessed Lighting, Stall Shower, Tub Shower, Walk-in Closet(s), Wood Floors, Carpet
Hot Water Natural Gas
Heating Forced Air
Cooling Central A/C
Flooring Hardwood, Tile/Brick, Carpet
Equipment Built-In Microwave, Built-In Range, Dishwasher, Disposal, Dryer - Electric
Fireplace N
Window Features Replacement,Screens
Appliance Built-In Microwave, Built-In Range, Dishwasher, Disposal, Dryer - Electric
Heat Source Natural Gas
Exterior
Exterior Feature Balcony, Brick, Patio(s)
Water Access N
Roof Type Built-Up,Asphalt
Accessibility None
Porch Balcony, Brick, Patio(s)
Garage N
Building
Story 3
Foundation Brick/Mortar, Block
Sewer Public Sewer
Water Public
Architectural Style Straight Thru
Level or Stories 3
Additional Building Above Grade, Below Grade
New Construction N
Schools
Elementary Schools Jackson Andrew
Middle Schools Jackson Andrew
High Schools Furness
School District The School District Of Philadelphia
Others
Senior Community No
Tax ID 023191400
Ownership Fee Simple
SqFt Source Assessor
Special Listing Condition Standard
Read Less
Want to know what your home might be worth? Contact us for a FREE valuation!

Our team is ready to help you sell your home for the highest possible price ASAP

Bought with Cecile S Steinriede • Elfant Wissahickon-Rittenhouse Square
GET MORE INFORMATION





