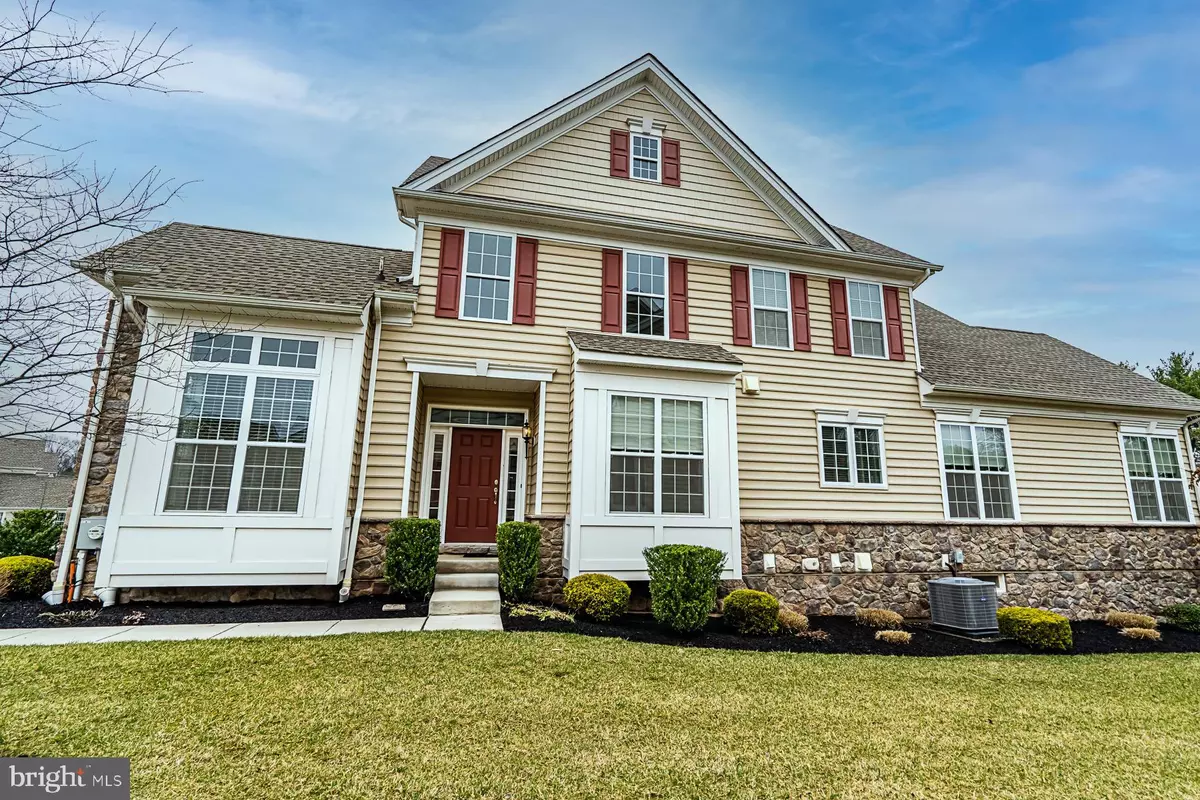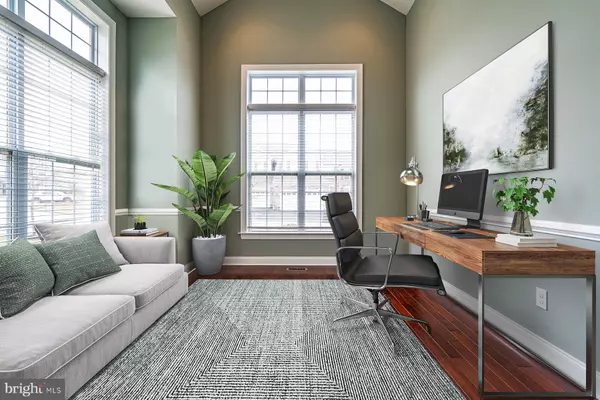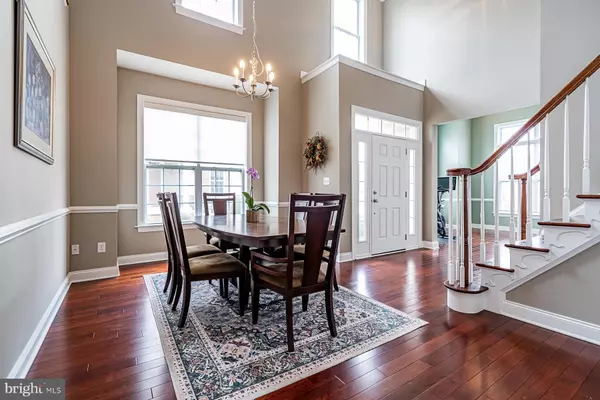$618,000
$649,000
4.8%For more information regarding the value of a property, please contact us for a free consultation.
56 IRON HILL WAY Collegeville, PA 19426
3 Beds
3 Baths
5,350 SqFt
Key Details
Sold Price $618,000
Property Type Townhouse
Sub Type End of Row/Townhouse
Listing Status Sold
Purchase Type For Sale
Square Footage 5,350 sqft
Price per Sqft $115
Subdivision White Springs At Providence
MLS Listing ID PAMC686972
Sold Date 06/17/21
Style Transitional
Bedrooms 3
Full Baths 2
Half Baths 1
HOA Fees $380/mo
HOA Y/N Y
Abv Grd Liv Area 4,055
Originating Board BRIGHT
Year Built 2015
Annual Tax Amount $8,788
Tax Year 2020
Lot Size 2,116 Sqft
Acres 0.05
Lot Dimensions 30.00 x 0.00
Property Description
Move in ready and meticulously maintained home! An impressive two-story foyer with hardwood floors greet you when you enter the stylish Brandeis model. The two-story entry is flanked by the dining room and formal living room (currently office), which features hardwood floors and cathedral ceiling. The spacious kitchen offers a center island with plenty of seating, 5 gas stove top burner and plenty of counter space. The open concept creates a fluid living space between the kitchen and living room, which features a cathedral ceiling, numerous windows, gas fireplace and a door to the private spacious patio that overlooks the woods and walking trail. The first-floor master bedroom features. a tray ceiling and a lovely master bath with a dual-sink vanity, an oversized shower and a large walk-in closet. Upstairs you will find an expansive loft and two spacious bedrooms. One bedroom features a huge walk-in closet and traditional closet. Full bathroom with tub and double vanity complete the upper level. In the lower level you will find a spacious finished basement with a bar, sitting area and separate space that can be used as an office or work out room. The two car garage, main floor laundry, hardwoods on the majority of main floor are a few additional features that make this home perfect! Conveniently located to Wegmans, restaurants, Valley Forge Park and much more. Showings are expected to begin 4/9.
Location
State PA
County Montgomery
Area Upper Providence Twp (10661)
Zoning RESIDENTIAL
Rooms
Other Rooms Dining Room, Exercise Room, Office, Bathroom 2
Basement Full
Main Level Bedrooms 1
Interior
Hot Water Electric
Heating Forced Air
Cooling Central A/C
Fireplaces Number 1
Furnishings No
Heat Source Natural Gas
Exterior
Parking Features Garage - Front Entry, Garage Door Opener
Garage Spaces 2.0
Amenities Available Pool - Outdoor, Tennis Courts, Jog/Walk Path, Club House
Water Access N
Accessibility None
Attached Garage 2
Total Parking Spaces 2
Garage Y
Building
Story 2
Sewer Public Sewer
Water Public
Architectural Style Transitional
Level or Stories 2
Additional Building Above Grade, Below Grade
New Construction N
Schools
School District Spring-Ford Area
Others
HOA Fee Include Lawn Maintenance,Recreation Facility,Snow Removal
Senior Community No
Tax ID 61-00-03637-654
Ownership Fee Simple
SqFt Source Assessor
Acceptable Financing Cash, Conventional, FHA
Listing Terms Cash, Conventional, FHA
Financing Cash,Conventional,FHA
Special Listing Condition Standard
Read Less
Want to know what your home might be worth? Contact us for a FREE valuation!

Our team is ready to help you sell your home for the highest possible price ASAP

Bought with Marrijo Gallagher • BHHS Fox & Roach Wayne-Devon
GET MORE INFORMATION





