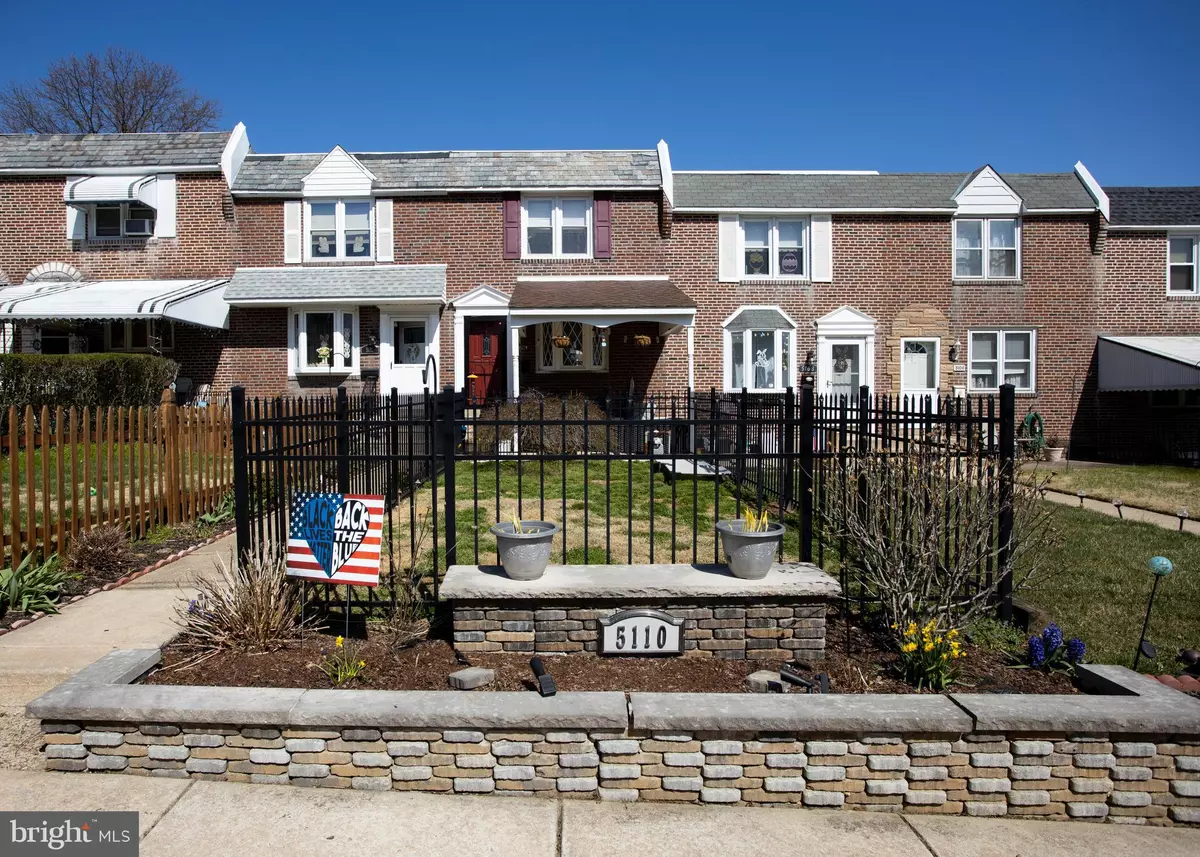$200,000
$189,000
5.8%For more information regarding the value of a property, please contact us for a free consultation.
5110 WHITEHALL DR Clifton Heights, PA 19018
3 Beds
2 Baths
1,152 SqFt
Key Details
Sold Price $200,000
Property Type Townhouse
Sub Type Interior Row/Townhouse
Listing Status Sold
Purchase Type For Sale
Square Footage 1,152 sqft
Price per Sqft $173
Subdivision Westbrook Park
MLS Listing ID PADE543018
Sold Date 05/17/21
Style Traditional
Bedrooms 3
Full Baths 1
Half Baths 1
HOA Y/N N
Abv Grd Liv Area 1,152
Originating Board BRIGHT
Year Built 1949
Annual Tax Amount $5,170
Tax Year 2020
Lot Size 2,309 Sqft
Acres 0.05
Lot Dimensions 16.00 x 139.00
Property Description
This updated and meticulously maintained home is truly a must-see for anyone looking for a home in Westbrook Park! A covered front porch welcomes you into the Living Room with hardwood floors and a large bay window. The spacious Living Room adjoins the Dining Room with chair rail and picture frame molding and gives way to the updated Kitchen which with ample cabinetry, counterspace, and a breakfast bar. The second level consists of 3 spacious Bedrooms and an updated full hall Bathroom with shower/tub. The finished Basement, which includes a 1/2 bath and laundry room, provides extra living space which could be used for a playroom, gym, home office, or additional storage. The property also boasts 1-car off-street parking and a shed which is great for additional storage!
Location
State PA
County Delaware
Area Upper Darby Twp (10416)
Zoning RES
Rooms
Basement Full, Fully Finished
Interior
Hot Water Natural Gas
Heating Forced Air
Cooling Central A/C
Flooring Hardwood, Ceramic Tile, Carpet
Heat Source Natural Gas
Exterior
Exterior Feature Porch(es)
Garage Spaces 1.0
Water Access N
Accessibility None
Porch Porch(es)
Total Parking Spaces 1
Garage N
Building
Story 2
Sewer Public Sewer
Water Public
Architectural Style Traditional
Level or Stories 2
Additional Building Above Grade, Below Grade
New Construction N
Schools
High Schools Upper Darby Senior
School District Upper Darby
Others
Senior Community No
Tax ID 16-13-03788-00
Ownership Fee Simple
SqFt Source Assessor
Special Listing Condition Standard
Read Less
Want to know what your home might be worth? Contact us for a FREE valuation!

Our team is ready to help you sell your home for the highest possible price ASAP

Bought with Kelli R Ezekiel • Long & Foster Real Estate, Inc.
GET MORE INFORMATION





