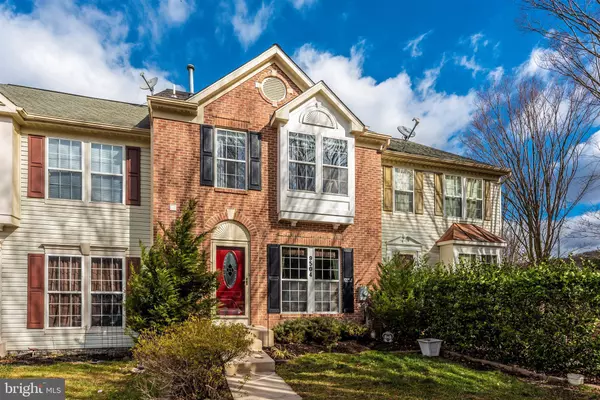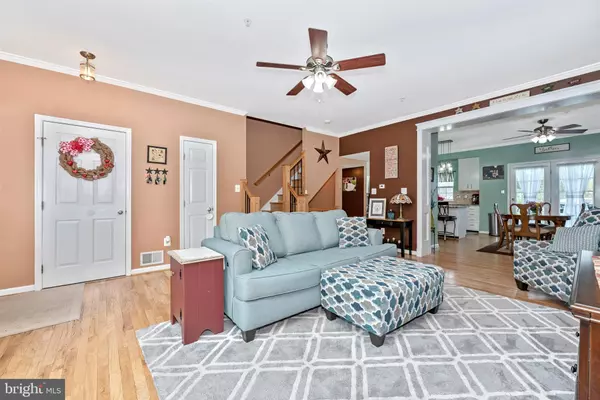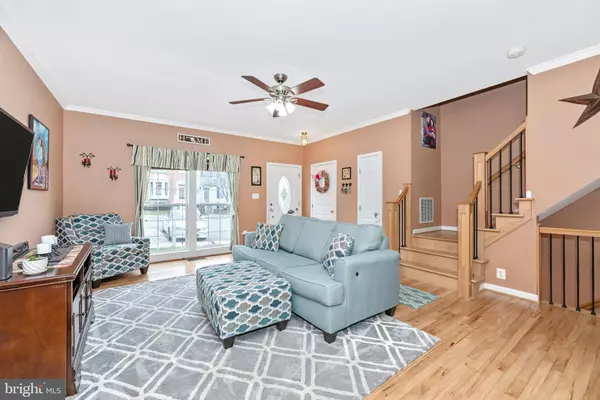$286,990
$286,990
For more information regarding the value of a property, please contact us for a free consultation.
9504 BELLHAVEN CT Frederick, MD 21701
2 Beds
3 Baths
1,927 SqFt
Key Details
Sold Price $286,990
Property Type Townhouse
Sub Type Interior Row/Townhouse
Listing Status Sold
Purchase Type For Sale
Square Footage 1,927 sqft
Price per Sqft $148
Subdivision Spring Ridge
MLS Listing ID MDFR259744
Sold Date 03/25/20
Style Colonial
Bedrooms 2
Full Baths 2
Half Baths 1
HOA Fees $96/mo
HOA Y/N Y
Abv Grd Liv Area 1,427
Originating Board BRIGHT
Year Built 1996
Annual Tax Amount $3,026
Tax Year 2019
Lot Size 1,782 Sqft
Acres 0.04
Property Description
Charming brick front townhome in sough after Spring Ridge. Upgraded wood floors on entire main & upper levels. Wood staircase with custom banister. Spacious dual master bedrooms upstairs, with each having their own bath. Finished basement with gas fireplace. Tons of storage, with rough in for bath on lower level. Wonderfully updated kitchen with granite & tile back splash. Stainless appliances. Bright, open floor plan. Backs to trees. Nothing to do but move right in and make it yours!
Location
State MD
County Frederick
Zoning PUD
Rooms
Other Rooms Living Room, Primary Bedroom, Bedroom 2, Kitchen, Recreation Room, Storage Room, Primary Bathroom, Full Bath, Half Bath
Basement Daylight, Full, Rear Entrance, Full, Improved, Walkout Level, Windows
Interior
Interior Features Kitchen - Island, Primary Bath(s), Recessed Lighting, Floor Plan - Open
Heating Forced Air
Cooling Central A/C
Fireplaces Number 1
Fireplaces Type Gas/Propane
Equipment Refrigerator, Stove, Dishwasher, Disposal, Microwave, Washer, Dryer
Fireplace Y
Appliance Refrigerator, Stove, Dishwasher, Disposal, Microwave, Washer, Dryer
Heat Source Natural Gas
Exterior
Exterior Feature Deck(s)
Parking On Site 2
Amenities Available Jog/Walk Path, Pool - Outdoor, Tot Lots/Playground
Water Access N
View Trees/Woods
Accessibility None
Porch Deck(s)
Garage N
Building
Story 3+
Sewer Public Sewer
Water Public
Architectural Style Colonial
Level or Stories 3+
Additional Building Above Grade, Below Grade
New Construction N
Schools
Elementary Schools Oakdale
Middle Schools Governor Thomas Johnson
High Schools Oakdale
School District Frederick County Public Schools
Others
HOA Fee Include Common Area Maintenance,Trash,Pool(s)
Senior Community No
Tax ID 1109296417
Ownership Fee Simple
SqFt Source Assessor
Special Listing Condition Standard
Read Less
Want to know what your home might be worth? Contact us for a FREE valuation!

Our team is ready to help you sell your home for the highest possible price ASAP

Bought with Sarah Gemmell • Long & Foster Real Estate, Inc.
GET MORE INFORMATION





