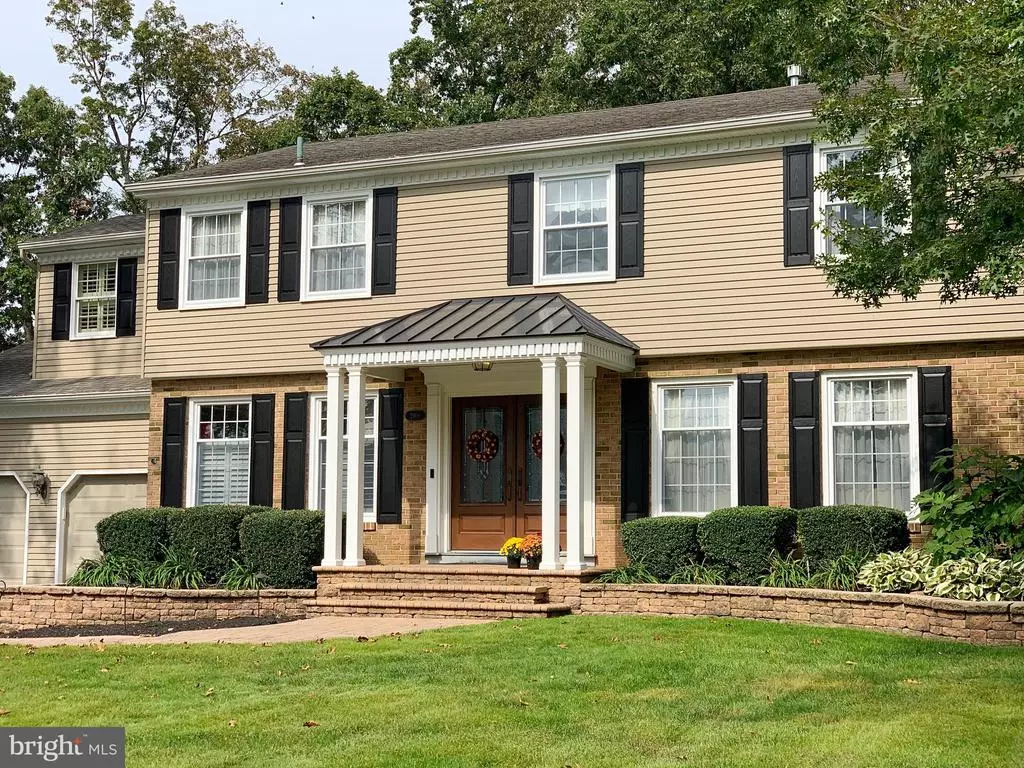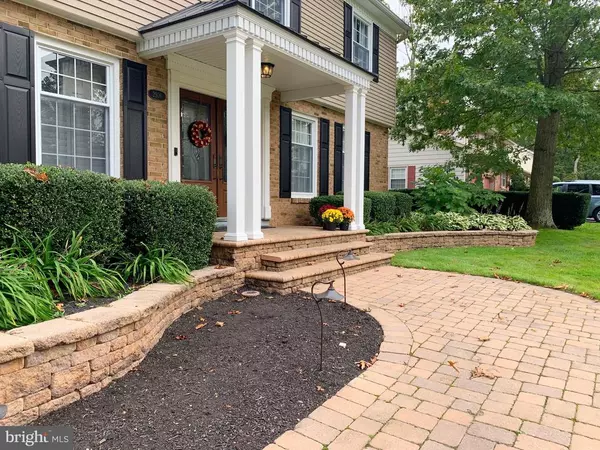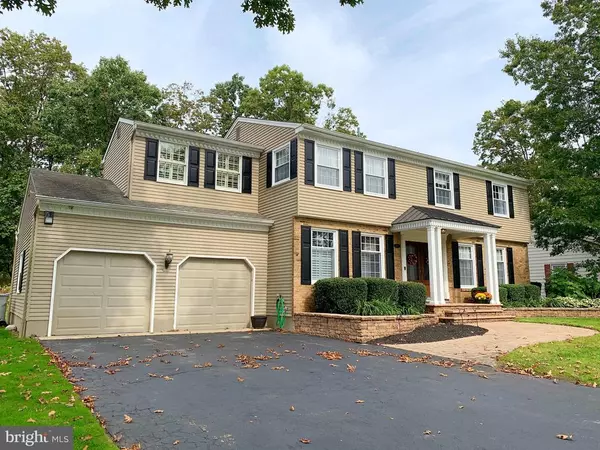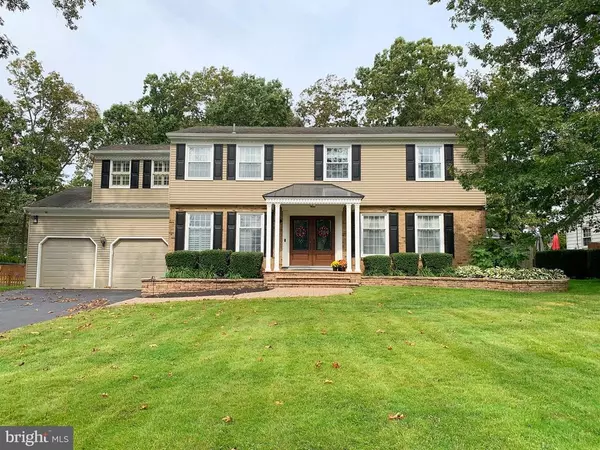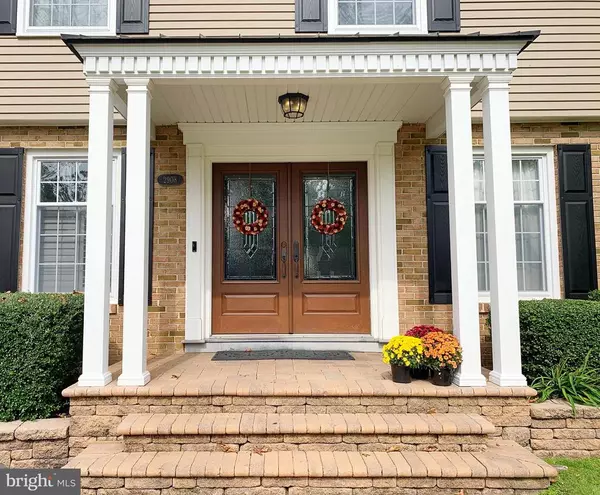$400,200
$430,000
6.9%For more information regarding the value of a property, please contact us for a free consultation.
2908 BARRY DR Vineland, NJ 08361
4 Beds
3 Baths
2,754 SqFt
Key Details
Sold Price $400,200
Property Type Single Family Home
Sub Type Detached
Listing Status Sold
Purchase Type For Sale
Square Footage 2,754 sqft
Price per Sqft $145
Subdivision New Italy
MLS Listing ID NJCB129370
Sold Date 02/12/21
Style Traditional
Bedrooms 4
Full Baths 2
Half Baths 1
HOA Y/N N
Abv Grd Liv Area 2,754
Originating Board BRIGHT
Year Built 1969
Annual Tax Amount $6,993
Tax Year 2020
Lot Size 0.347 Acres
Acres 0.35
Lot Dimensions 100.00 x 151.00
Property Description
Check out the Virtual Tour! Make your appointment today to see this fabulous East Vineland home with TONS of upgrades. As you walk up the lit landscaped walkway take notice of the grand double wood doors. Enter the foyer, slate tile flooring extends to the 28' x 24' Commercial Grade gourmet Kitchen with wet bar. The kitchen and oversized island feature granite countertops. The island also features three, one of kind, hand blown light fixtures. Top of the line stainless steel GE Monogram appliances including a professional range with heat lamps, refrigerator, full size dishwasher plus a double DishDrawer dishwasher. With tons of cabinets on each side of the kitchen, storage is not an issue and most cabinets have pull-outs. The wet bar features an under-the-counter ice maker, soda fridge, mini fridge, multiple built in wine racks, a sink and additional storage. Off the kitchen are two separate 'reflective' family rooms, both with siberian oak flooring and exquisitely detailed crown molding. The lighting in the entire home has been upgraded, and runs off 95% LED lighting, saving you money. You will also find Casablanca ceiling fans, surround sound throughout the upstairs, master and basement. First floor laundry room off of mud room with plantation shutters, and tons of shelving and cabinets. Two car climate-controlled attached garage highlighted with a wall of shelving. Half bath finishes off the first floor. As you head upstairs, take notice of the hand-made wrought iron railing leading to the master with ensuite, three additional nice-sized bedrooms and a full bath. The large Master bedroom has tons of natural light and features a 15' x 15' amazing closet by design. Every woman's dream closet! The ensuite features a walk in tile shower, separate vanity and sink areas. Two of the bedrooms are generously sized with new wall to wall carpet and large closets. The third bedroom is nice-sized and has hardwood floors. The large hall bath features an oversized stall shower and jetted soaking tub. In the unfinished basement with belco doors to the back yard, you will find the1-year old dual zone HVAC system, 3 electric panels and two hot water heaters. The basement has heat, air and plumbing roughed in - ready to be finished. But wait....there's more! Head to the back yard and enjoy your 24' x 24' EP Henry paver patio with full kitchen, granite topped prep table and built-in gas BBQ. Natural gas fire-pit and back up generator are just a few more of the backyard highlights. The patio has also been prepped and wired to add a hot tub. Well manicured landscaping with 9-zone Sprinkler System (front & back), Invisible Fencing and Concrete Curbing. This house is a must see! 3D Video: https://my.matterport.com/show/?m=B8HJaN2Cq2E
Location
State NJ
County Cumberland
Area Vineland City (20614)
Zoning RESIDENTIAL
Rooms
Basement Outside Entrance, Unfinished, Shelving, Poured Concrete
Interior
Interior Features Carpet, Ceiling Fan(s), Combination Kitchen/Dining, Crown Moldings, Dining Area, Efficiency, Family Room Off Kitchen, Floor Plan - Open, Kitchen - Gourmet, Kitchen - Island, Pantry, Recessed Lighting, Sprinkler System, Stall Shower, Upgraded Countertops, Walk-in Closet(s), Wet/Dry Bar, Wine Storage, Wood Floors
Hot Water Natural Gas
Heating Forced Air
Cooling Central A/C, Zoned
Flooring Wood, Tile/Brick, Slate, Hardwood, Carpet
Equipment Built-In Range, Commercial Range, Dishwasher, Dryer - Gas, Icemaker, Microwave, Oven - Double, Oven - Self Cleaning, Oven/Range - Gas, Range Hood, Refrigerator, Six Burner Stove, Stainless Steel Appliances, Washer, Water Heater
Fireplace N
Appliance Built-In Range, Commercial Range, Dishwasher, Dryer - Gas, Icemaker, Microwave, Oven - Double, Oven - Self Cleaning, Oven/Range - Gas, Range Hood, Refrigerator, Six Burner Stove, Stainless Steel Appliances, Washer, Water Heater
Heat Source Natural Gas
Laundry Main Floor, Upper Floor, Hookup
Exterior
Exterior Feature Patio(s), Porch(es)
Parking Features Additional Storage Area, Covered Parking, Garage - Front Entry, Garage Door Opener, Inside Access
Garage Spaces 10.0
Water Access N
Roof Type Shingle
Accessibility None
Porch Patio(s), Porch(es)
Attached Garage 2
Total Parking Spaces 10
Garage Y
Building
Story 3
Sewer Public Sewer
Water Public
Architectural Style Traditional
Level or Stories 3
Additional Building Above Grade, Below Grade
New Construction N
Schools
School District City Of Vineland Board Of Education
Others
Senior Community No
Tax ID 14-05211-00010
Ownership Fee Simple
SqFt Source Assessor
Security Features Exterior Cameras,Smoke Detector,Security System,Carbon Monoxide Detector(s)
Acceptable Financing Cash, Conventional, FHA, VA
Listing Terms Cash, Conventional, FHA, VA
Financing Cash,Conventional,FHA,VA
Special Listing Condition Standard
Read Less
Want to know what your home might be worth? Contact us for a FREE valuation!

Our team is ready to help you sell your home for the highest possible price ASAP

Bought with Justin M. Selby • Collini Real Estate LLC
GET MORE INFORMATION

