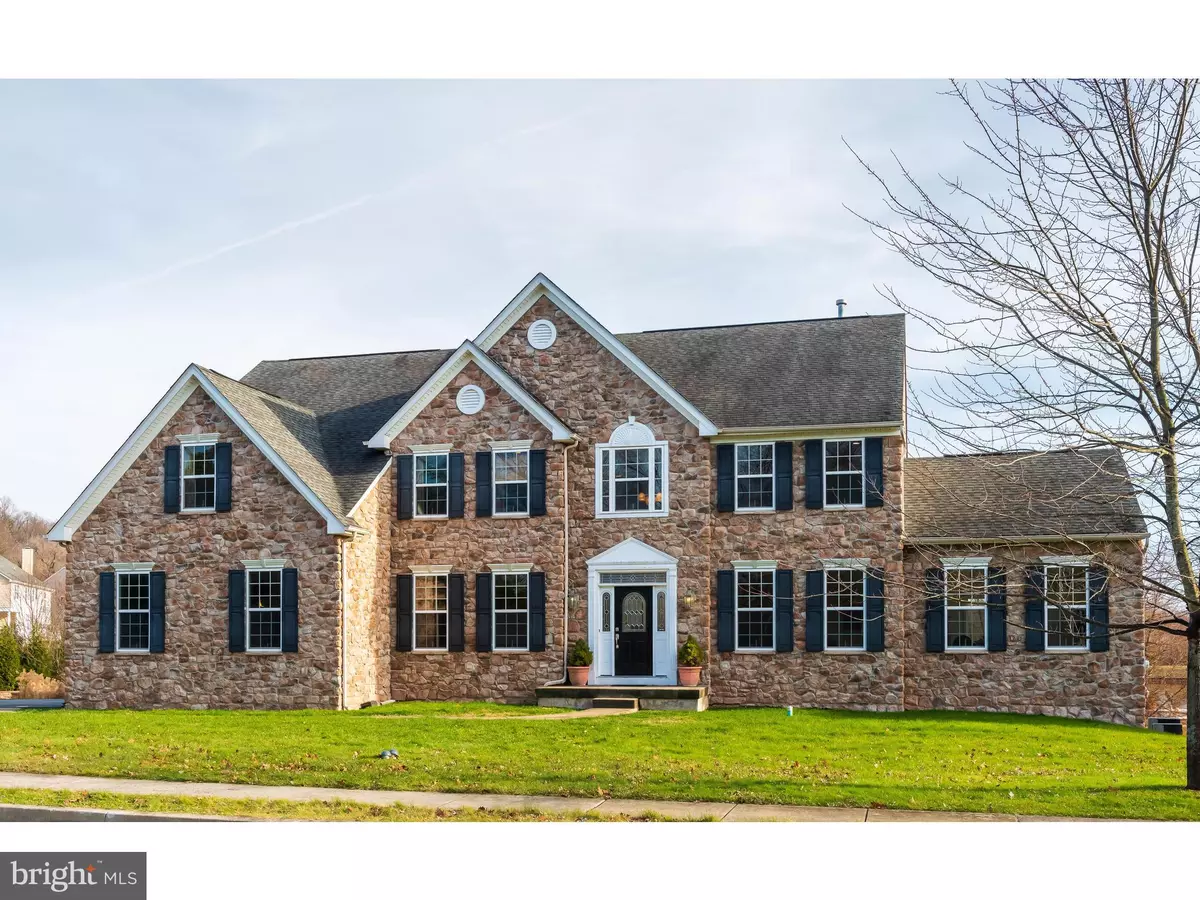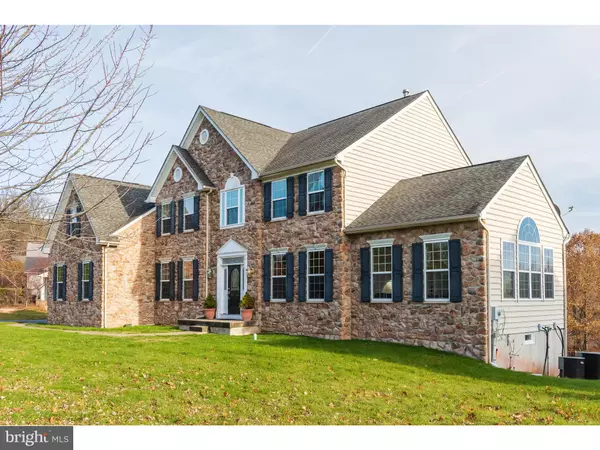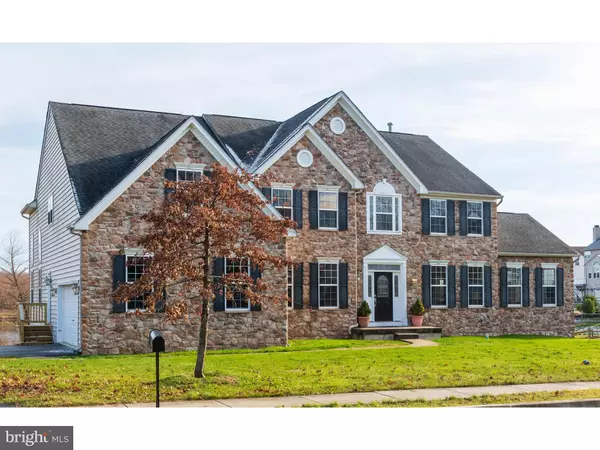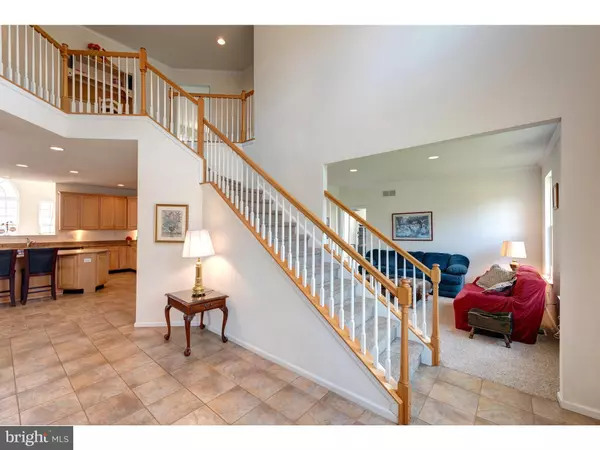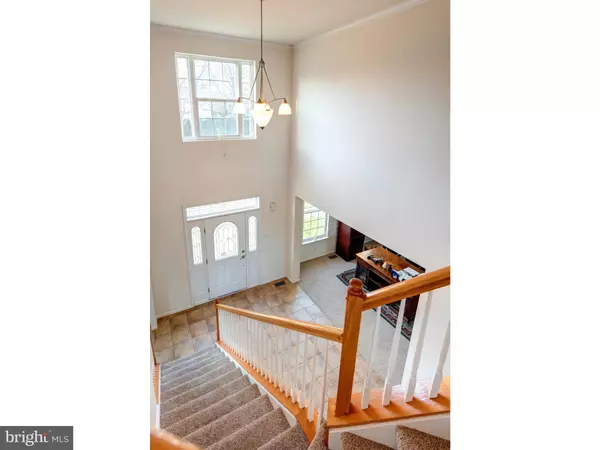$570,000
$579,000
1.6%For more information regarding the value of a property, please contact us for a free consultation.
922 NOTTINGHAM RD Pottstown, PA 19465
6 Beds
5 Baths
6,123 SqFt
Key Details
Sold Price $570,000
Property Type Single Family Home
Sub Type Detached
Listing Status Sold
Purchase Type For Sale
Square Footage 6,123 sqft
Price per Sqft $93
Subdivision Coventry Lake Ests
MLS Listing ID PACT495298
Sold Date 09/18/20
Style Colonial,Traditional
Bedrooms 6
Full Baths 4
Half Baths 1
HOA Fees $70/mo
HOA Y/N Y
Abv Grd Liv Area 4,873
Originating Board BRIGHT
Year Built 2006
Annual Tax Amount $10,453
Tax Year 2020
Lot Size 0.462 Acres
Acres 0.46
Lot Dimensions 0.00 x 0.00
Property Description
NEWLY REDUCED!!! This home has been through a recent inspection and all repairs have been completed! One of only a few homes in the neighborhood with NO STUCCO, plus a ONE YEAR home warranty and REDUCED TAXES offers peace of mind for the new owners! Click movie camera icon for virtual tours..or, copy & paste for video tour: https://tours.mjephotographic.com/public/vtour/display/1494278?idx=1#! / or virtual open house: https://www.youtube.com/watch?v=PH7xBPTuP3A With space for Mom & Dad, gorgeous lakeside views and the school bus stopping out front to take the kids to A-rated Owen J Roberts schools. Truly a home within a home, this open-concept center hall colonial offers the chance for the generations to come together for family time, childcare or special events without the drive home afterwards! A country vibe with lake views, hiking trails, fishing and old-fashioned seasonal events in your back yard all with easy access to routes 100, 422, 76 and 476. Close to King of Prussia, Great Valley & the Main Line and under an hour to Center City and the airport. The upgraded, all-stone front of this beauty is your first sign of the special home that awaits. Built by Heritage Homes, it is an expanded Cambridge model with NO STUCCO! Enter the soaring, 2 story foyer with a formal, turned staircase, flanked by formal living & dining rooms. A few more steps to a huge gourmet eat-in kitchen with massive island featuring a gas cooktop & downdraft fan. Expansive custom maple cabinetry, granite counters, double oven, stainless steel, walk in pantry plus butlers pantry makes for a happy chef! Enjoy the breakfast room featuring cathedral ceilings, a wall of windows and access to the new deck to enjoy barbecues.The two-story expanded family room is spectacular, featuring palladian windows on both walls. With an unbelievable view of nature from the comfort of your sofa, take in the game or a movie while staying cozy by the gas fireplace. A second staircase makes it simple to retire at the end of the evening. On the other end of the home, a solarium with 3 walls of windows provides a great place for a music room, game of pool, movies, or a quiet place to read. An additional room could be an extra bedroom, office or exercise room. The master suite is the highlight of the upper level, with cathedral ceilings in the main and sitting areas. Dual walk-in closets offer ample storage and upgraded bath with soaking tub, shower & dual sinks complete the peaceful retreat. Two additional bedrooms share a Jack & Jill bath, plus a Princess Suite with private bath complete this level. Grandma & Grandpa have their own luxurious retreat downstairs. Their private space is in the full daylight lower level with private outside entrance and their own new deck for complete independence. Highlights include two large bedrooms & full living room, all with lake views and a full-size kitchen with an eating area. A full bathroom completes this unique space. Plus, there is still ample unfinished storage on this level. This space can easily be reconfigured as a one bedroom suite, to create separate family room or man cave! Mechanicals include high efficiency two-zone HVAC, Culligan water system & new(2018)hot water heater. Plus, recessed lighting throughout, holiday lighting package, energy efficient windows & doors, an oversized 2 car garage plus parking for 6 cars. In addition to TWO decks, outside has a fenced area, access to walking trails & the lake. All this, yet a successful tax appeal means property TAXES WILL BE LOWER in 2020 than in 2019. With a ONE YEAR HOME WARRANTY, enjoy peace of mind knowing this well-maintained home will be worry free. The owners of this extended family retreat in the countryside of Chester County invested over $180,000 in upgrades to create this unique home with room for todays families. Isnt it time your family began enjoying all this beautiful home & community have to offer? Welcome Home!!!
Location
State PA
County Chester
Area North Coventry Twp (10317)
Zoning FR2
Rooms
Other Rooms Living Room, Dining Room, Primary Bedroom, Bedroom 2, Bedroom 3, Bedroom 4, Bedroom 5, Kitchen, Breakfast Room, 2nd Stry Fam Rm, Laundry, Office, Bedroom 6, Bathroom 1, Bathroom 3, Conservatory Room, Primary Bathroom
Basement Connecting Stairway, Daylight, Full, Fully Finished, Heated, Improved, Interior Access, Outside Entrance, Rear Entrance, Sump Pump, Walkout Level, Water Proofing System, Windows
Interior
Interior Features 2nd Kitchen, Additional Stairway, Air Filter System, Attic, Breakfast Area, Built-Ins, Butlers Pantry, Carpet, Chair Railings, Dining Area, Entry Level Bedroom, Family Room Off Kitchen, Floor Plan - Open, Formal/Separate Dining Room, Kitchen - Eat-In, Kitchen - Gourmet, Kitchen - Island, Kitchen - Table Space, Primary Bath(s), Recessed Lighting, Soaking Tub, Stain/Lead Glass, Stall Shower, Tub Shower, Upgraded Countertops, Walk-in Closet(s), Water Treat System
Hot Water Electric
Heating Forced Air
Cooling Central A/C
Flooring Ceramic Tile, Carpet
Fireplaces Number 1
Fireplaces Type Mantel(s), Gas/Propane
Equipment Built-In Microwave, Built-In Range, Dishwasher, Cooktop - Down Draft, Energy Efficient Appliances, ENERGY STAR Refrigerator, Exhaust Fan, Microwave, Oven - Double, Oven/Range - Gas, Refrigerator, Stainless Steel Appliances, Stove, Water Conditioner - Owned
Fireplace Y
Window Features Double Pane,Energy Efficient,Double Hung,Palladian
Appliance Built-In Microwave, Built-In Range, Dishwasher, Cooktop - Down Draft, Energy Efficient Appliances, ENERGY STAR Refrigerator, Exhaust Fan, Microwave, Oven - Double, Oven/Range - Gas, Refrigerator, Stainless Steel Appliances, Stove, Water Conditioner - Owned
Heat Source Propane - Leased
Laundry Main Floor
Exterior
Exterior Feature Deck(s)
Parking Features Additional Storage Area, Garage - Side Entry, Garage Door Opener, Inside Access, Oversized
Garage Spaces 2.0
Fence Decorative, Partially, Rear
Utilities Available Under Ground
Waterfront Description None
Water Access Y
Water Access Desc Boat - Non Powered Only,Canoe/Kayak,Fishing Allowed
View Scenic Vista, Water
Roof Type Asphalt,Pitched
Street Surface Access - On Grade,Paved
Accessibility 2+ Access Exits
Porch Deck(s)
Attached Garage 2
Total Parking Spaces 2
Garage Y
Building
Lot Description Backs - Open Common Area, Front Yard, Rear Yard, SideYard(s)
Story 2
Sewer Public Sewer
Water Public
Architectural Style Colonial, Traditional
Level or Stories 2
Additional Building Above Grade, Below Grade
Structure Type 2 Story Ceilings,9'+ Ceilings,Cathedral Ceilings,Tray Ceilings
New Construction N
Schools
Elementary Schools North Coventry
Middle Schools Owen J Rob
High Schools Owen J. Ro
School District Owen J Roberts
Others
HOA Fee Include Common Area Maintenance,Trash
Senior Community No
Tax ID 17-07 -0437
Ownership Fee Simple
SqFt Source Assessor
Security Features Carbon Monoxide Detector(s),Smoke Detector
Acceptable Financing Cash, Conventional, FHA
Horse Property N
Listing Terms Cash, Conventional, FHA
Financing Cash,Conventional,FHA
Special Listing Condition Standard
Read Less
Want to know what your home might be worth? Contact us for a FREE valuation!

Our team is ready to help you sell your home for the highest possible price ASAP

Bought with Jeffrey W. Bryant • Springer Realty Group

GET MORE INFORMATION

