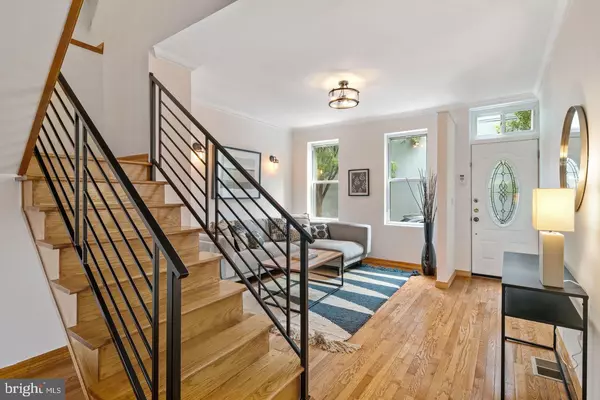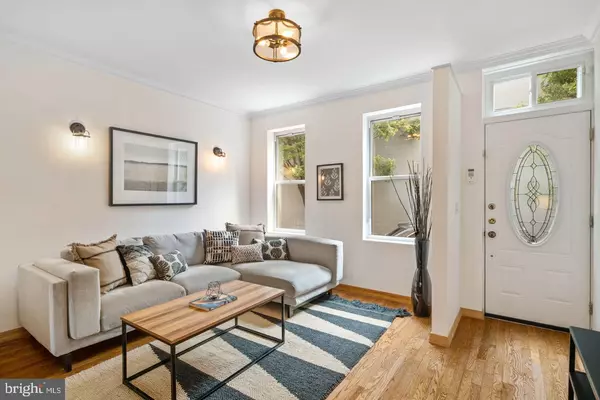$473,000
$467,500
1.2%For more information regarding the value of a property, please contact us for a free consultation.
1105 KIMBALL ST Philadelphia, PA 19147
4 Beds
2 Baths
1,700 SqFt
Key Details
Sold Price $473,000
Property Type Townhouse
Sub Type Interior Row/Townhouse
Listing Status Sold
Purchase Type For Sale
Square Footage 1,700 sqft
Price per Sqft $278
Subdivision Bella Vista
MLS Listing ID PAPH908298
Sold Date 08/17/20
Style Other
Bedrooms 4
Full Baths 2
HOA Y/N N
Abv Grd Liv Area 1,450
Originating Board BRIGHT
Year Built 1929
Annual Tax Amount $6,890
Tax Year 2020
Lot Size 656 Sqft
Acres 0.02
Lot Dimensions 16.00 x 41.00
Property Description
Tastefully updated 4 bedroom, 2 full bath home with a nice patio and finished lower level. Situated on a tree-lined Bella Vista block, this townhome is 16' wide with a great layout and very nice spaces. Perfect if you need four bedrooms or some combination of bedrooms, home office(s), and plentiful living space. Hardwood floors throughout. Both baths are upstairs with the bedrooms. Central Air. Amazing location with a 98 WalkScore! Walk to Lincoln Square (Target, Sprouts Organic Market, Starbucks, Petsmart, Fine Wine & Liquor Store, Chipotle, Insomnia Cookies) and everything that Bella Vista and the Italian Market have to offer. Easy access to all of Center City and just a few blocks to the Broad Street Subway. Jackson School CATCHMENT.
Location
State PA
County Philadelphia
Area 19147 (19147)
Zoning RSA5
Rooms
Other Rooms Family Room
Basement Fully Finished, Partial, Windows
Interior
Hot Water Natural Gas
Heating Forced Air
Cooling Central A/C
Flooring Hardwood
Heat Source Natural Gas
Laundry Basement
Exterior
Water Access N
Accessibility None
Garage N
Building
Lot Description Rear Yard
Story 3
Sewer Public Sewer
Water Public
Architectural Style Other
Level or Stories 3
Additional Building Above Grade, Below Grade
New Construction N
Schools
Elementary Schools Jackson Andrew
Middle Schools Jackson Andrew
High Schools Furness Horace
School District The School District Of Philadelphia
Others
Senior Community No
Tax ID 021105800
Ownership Fee Simple
SqFt Source Assessor
Horse Property N
Special Listing Condition Standard
Read Less
Want to know what your home might be worth? Contact us for a FREE valuation!

Our team is ready to help you sell your home for the highest possible price ASAP

Bought with Jibri Bond • Peters Gordon Realty Inc
GET MORE INFORMATION





