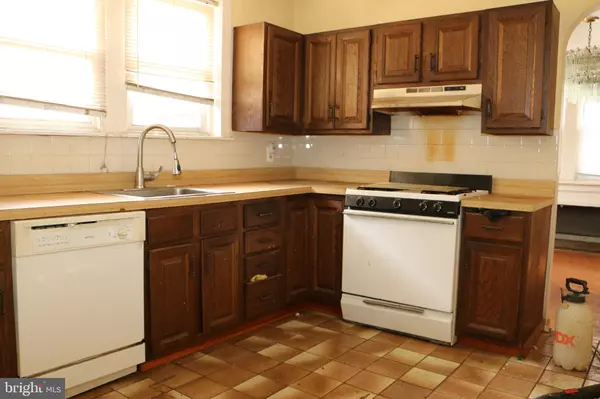$195,000
$225,000
13.3%For more information regarding the value of a property, please contact us for a free consultation.
9509-11 FRANKFORD AVE Philadelphia, PA 19114
4 Beds
2 Baths
1,619 SqFt
Key Details
Sold Price $195,000
Property Type Single Family Home
Sub Type Detached
Listing Status Sold
Purchase Type For Sale
Square Footage 1,619 sqft
Price per Sqft $120
Subdivision Torresdale
MLS Listing ID PAPH866738
Sold Date 10/30/20
Style Traditional
Bedrooms 4
Full Baths 2
HOA Y/N N
Abv Grd Liv Area 1,619
Originating Board BRIGHT
Year Built 1925
Annual Tax Amount $3,851
Tax Year 2020
Lot Size 9,374 Sqft
Acres 0.22
Lot Dimensions 53.17 x 176.30
Property Description
Single family, 4 bedroom & 2 bathroom home with a den is waiting for you to call it home! Enter into a spacious living room with plenty of natural sunlight and a fireplace! The large kitchen has plenty of space to enjoy cooking and entertaining guests. Upstairs there are bedrooms with plenty of natural sunlight. The basement is perfect for an extra den, storage space or gaming room. This property features a 2 car garage and large fenced-in yard! This home is conveniently located near many great restaurants such as the famous Chickie's and Petes, Villagio, and Appollo Pizza. It is also close to Pleasant Hill Park, Wawa, and Starbucks. Don't wait! This will go fast! Property is being sold in As-Is Condition and Seller shall not make any repairs to the property. Cash & Conventional financing only.
Location
State PA
County Philadelphia
Area 19114 (19114)
Zoning RSD3
Rooms
Basement Other
Main Level Bedrooms 1
Interior
Hot Water Natural Gas
Cooling Central A/C
Equipment Dishwasher, Oven - Single, Stove
Fireplace Y
Appliance Dishwasher, Oven - Single, Stove
Heat Source Natural Gas
Laundry Basement
Exterior
Parking Features Garage Door Opener
Garage Spaces 2.0
Water Access N
Accessibility None
Attached Garage 2
Total Parking Spaces 2
Garage Y
Building
Lot Description Front Yard, Landscaping
Story 2
Sewer Public Sewer
Water Public
Architectural Style Traditional
Level or Stories 2
Additional Building Above Grade, Below Grade
New Construction N
Schools
School District The School District Of Philadelphia
Others
Pets Allowed Y
Senior Community No
Tax ID 652201400
Ownership Fee Simple
SqFt Source Assessor
Acceptable Financing Cash, Conventional
Horse Property N
Listing Terms Cash, Conventional
Financing Cash,Conventional
Special Listing Condition Standard
Pets Allowed No Pet Restrictions
Read Less
Want to know what your home might be worth? Contact us for a FREE valuation!

Our team is ready to help you sell your home for the highest possible price ASAP

Bought with Maria Maria Quattrone Quattrone • RE/MAX @ HOME
GET MORE INFORMATION





