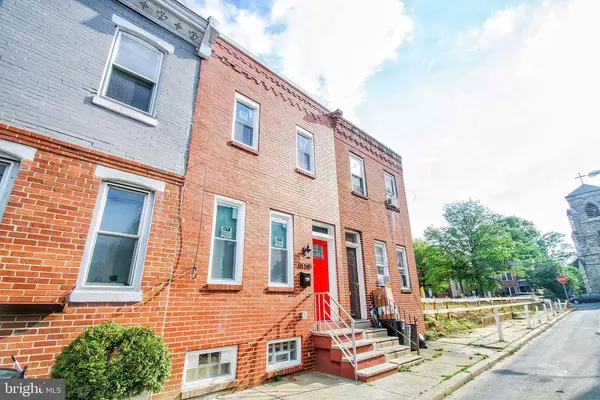$229,900
$229,000
0.4%For more information regarding the value of a property, please contact us for a free consultation.
4038 RENO ST Philadelphia, PA 19104
3 Beds
2 Baths
984 SqFt
Key Details
Sold Price $229,900
Property Type Townhouse
Sub Type Interior Row/Townhouse
Listing Status Sold
Purchase Type For Sale
Square Footage 984 sqft
Price per Sqft $233
Subdivision Belmont
MLS Listing ID PAPH909222
Sold Date 08/14/20
Style Straight Thru
Bedrooms 3
Full Baths 2
HOA Y/N N
Abv Grd Liv Area 984
Originating Board BRIGHT
Year Built 1925
Annual Tax Amount $470
Tax Year 2020
Lot Size 660 Sqft
Acres 0.02
Lot Dimensions 14.00 x 47.13
Property Description
Amazing opportunity In Highly desired Belmont now available! What's not to love about this home?! Newly renovated with too many details to name on one page. Meticulously finished from top to bottom with no expense spared. High ceilings with loads of natural light. Everything is NEW, clean and move in ready! Belmont is a great neighborhood in West Philadelphia, nearby parks include Bird Lake Picnic Area, Lee Park, Fairmount Park, Belmont Plateau and Durham Park. With a Walk Score of 80 most errands can be accomplished on foot. Just a short 2 to 8 minute walk in any direction to Septa Bus Routes: 31, 40 and 43; Septa Rail Lines 10. 10 minute walk to the Philadelphia Zoo, 15 minute walk to the Market Frankford Line, 20 Minutes to Philadelphia Int'l Airport and just 15 minutes to anywhere on the Mainline!Schedule your appointment today!
Location
State PA
County Philadelphia
Area 19104 (19104)
Zoning RM1
Rooms
Basement Fully Finished
Interior
Interior Features Ceiling Fan(s), Combination Dining/Living, Floor Plan - Open, Kitchen - Gourmet, Recessed Lighting, Skylight(s), Upgraded Countertops, Wood Floors
Hot Water Electric
Heating Forced Air
Cooling Central A/C, Ceiling Fan(s), Energy Star Cooling System, Programmable Thermostat
Flooring Hardwood, Laminated, Tile/Brick, Ceramic Tile
Heat Source Natural Gas
Exterior
Water Access N
Roof Type Flat,Rubber
Accessibility 2+ Access Exits, 32\"+ wide Doors
Garage N
Building
Lot Description Rear Yard
Story 2
Sewer Public Sewer
Water Public
Architectural Style Straight Thru
Level or Stories 2
Additional Building Above Grade, Below Grade
Structure Type 9'+ Ceilings,Brick,Dry Wall,High
New Construction N
Schools
Elementary Schools Belmont Elementary Charter
High Schools West Philadelphia
School District The School District Of Philadelphia
Others
Pets Allowed Y
Senior Community No
Tax ID 062041000
Ownership Fee Simple
SqFt Source Assessor
Acceptable Financing FHA, Conventional, Cash, FHA 203(b), FNMA, FHVA, VA
Listing Terms FHA, Conventional, Cash, FHA 203(b), FNMA, FHVA, VA
Financing FHA,Conventional,Cash,FHA 203(b),FNMA,FHVA,VA
Special Listing Condition Standard
Pets Allowed No Pet Restrictions
Read Less
Want to know what your home might be worth? Contact us for a FREE valuation!

Our team is ready to help you sell your home for the highest possible price ASAP

Bought with Theresa E Wilson • RE/MAX Affiliates

GET MORE INFORMATION





