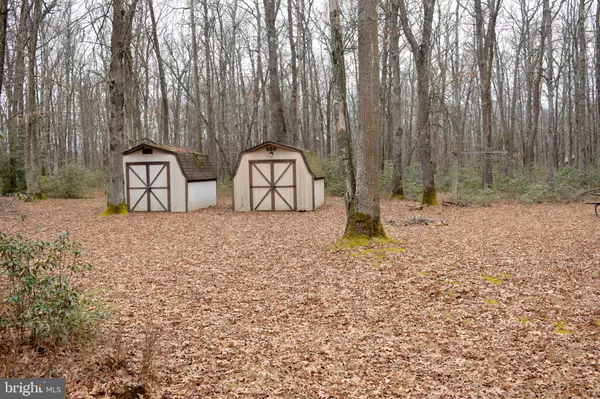$115,000
$119,900
4.1%For more information regarding the value of a property, please contact us for a free consultation.
506 CEDAR LN Oakland, MD 21550
2 Beds
2 Baths
1,344 SqFt
Key Details
Sold Price $115,000
Property Type Single Family Home
Sub Type Detached
Listing Status Sold
Purchase Type For Sale
Square Footage 1,344 sqft
Price per Sqft $85
Subdivision Yough Mt. Resort
MLS Listing ID MDGA132214
Sold Date 09/29/20
Style Cabin/Lodge
Bedrooms 2
Full Baths 2
HOA Fees $41/ann
HOA Y/N Y
Abv Grd Liv Area 1,344
Originating Board BRIGHT
Year Built 1979
Annual Tax Amount $1,128
Tax Year 2020
Lot Size 1.420 Acres
Acres 1.42
Property Description
Find yourself tucked away in this cozy 2 BR, 2 BA cabin. Situated on 1.42 acres of privacy. Featuring an open floor plan, wood burning stove, and two living spaces. Offering 3 storage sheds, front porch and a balcony. Metal roof, chimney, well pump replaced in 2010. Suitable for a year-round home or vacation. Located in the desirable Youghiogheny Mountain Resort. Community offers four-season activities, over 2,400 acres full of nature and miles of ATV trails, snowmobile/hiking trails & Fishing/hunting areas! Many community amenities. Minutes from Swallow Falls State Park & Deep Creek Lake.
Location
State MD
County Garrett
Zoning R
Rooms
Other Rooms Living Room, Bedroom 2, Kitchen, Family Room, Bedroom 1
Interior
Interior Features Kitchen - Eat-In, Family Room Off Kitchen, Wood Stove, Floor Plan - Open
Hot Water Electric
Heating Baseboard - Electric, Wall Unit
Cooling Ceiling Fan(s)
Flooring Laminated, Hardwood, Carpet
Fireplaces Number 1
Fireplaces Type Wood
Equipment Refrigerator, Stove
Fireplace Y
Appliance Refrigerator, Stove
Heat Source Electric, Propane - Leased
Exterior
Exterior Feature Porch(es), Balcony
Amenities Available Basketball Courts, Club House, Common Grounds, Gated Community, Tot Lots/Playground
Water Access Y
Water Access Desc Fishing Allowed,Canoe/Kayak
View Trees/Woods
Roof Type Shingle
Accessibility None
Porch Porch(es), Balcony
Road Frontage Road Maintenance Agreement
Garage N
Building
Lot Description Backs to Trees, Corner, Trees/Wooded
Story 2
Foundation Crawl Space
Sewer Private Sewer
Water Well
Architectural Style Cabin/Lodge
Level or Stories 2
Additional Building Above Grade, Below Grade
New Construction N
Schools
School District Garrett County Public Schools
Others
Pets Allowed N
HOA Fee Include Road Maintenance,Security Gate,Trash
Senior Community No
Tax ID 1206014674
Ownership Fee Simple
SqFt Source Assessor
Horse Property N
Special Listing Condition Standard
Read Less
Want to know what your home might be worth? Contact us for a FREE valuation!

Our team is ready to help you sell your home for the highest possible price ASAP

Bought with Terry L Boggs • Railey Realty, Inc.

GET MORE INFORMATION





