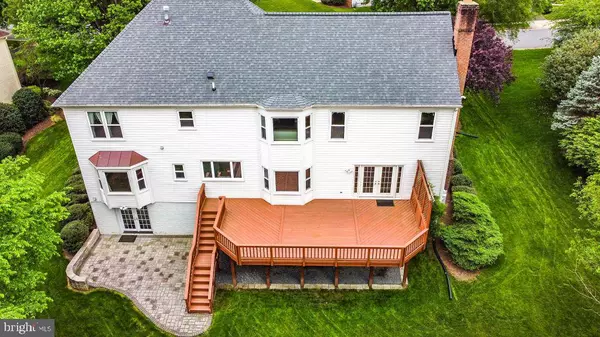$730,000
$745,000
2.0%For more information regarding the value of a property, please contact us for a free consultation.
15139 WETHERBURN DR Centreville, VA 20120
5 Beds
4 Baths
5,183 SqFt
Key Details
Sold Price $730,000
Property Type Single Family Home
Sub Type Detached
Listing Status Sold
Purchase Type For Sale
Square Footage 5,183 sqft
Price per Sqft $140
Subdivision Virginia Run
MLS Listing ID VAFX1124070
Sold Date 06/26/20
Style Colonial
Bedrooms 5
Full Baths 3
Half Baths 1
HOA Fees $75/mo
HOA Y/N Y
Abv Grd Liv Area 3,583
Originating Board BRIGHT
Year Built 1988
Annual Tax Amount $7,778
Tax Year 2020
Lot Size 0.326 Acres
Acres 0.33
Lot Dimensions Approximately 90' x 140'
Property Description
Premium lot in the desired Virginia Run community, this Surrey model 5 bedroom, 3.5 bath home has a lot to offer. The 3,583SF above grade finished space is complimented by a 1,600SF finished walk out basement with cedar closet, exercise room, wet bar, A/V entertainment area with 5 reclining chairs, and location for a pool or game table. The basement also includes a dedicated storage area with shelving that can convey. Home has large 16'x32' elevated wood deck and 15'x20' lower paver patio backing to Cub Run Park with miles of walking and biking trails. Upgrades have been made to include kitchen with granite countertops and center island with gas cooktop range, stainless steel major appliances, fully renovated master and guest bathrooms, updated gas heat HVAC and Water Heater, double pane maintenance free windows, and new lifetime warranty roof in January 2020. Soaking tub, cherry cabinets, double oven, dual master bedroom walk-in closets, storage area over garage, and oak flooring are just some of the features that you must see. The Virginia Run community has many additional amenities including clubhouse for rent, incredible swimming pool, tennis courts, basketball courts, neighborhood parks and playgrounds, and trash/recycling service for a low HOA fee. Items that convey: 1. Stainless Steel Refrigerator 2. Stainless Steel Washer/Dryer 3. Office Bookcases 4. Storage Room Shelves 5. Garage Shelving 6. Media Room Chairs, Plasma TV, and Stereo Components
Location
State VA
County Fairfax
Zoning 030
Direction Southwest
Rooms
Basement Full, Heated, Walkout Level, Fully Finished, Improved, Interior Access, Poured Concrete, Rough Bath Plumb, Shelving, Windows, Outside Entrance, Rear Entrance
Interior
Interior Features Attic, Bar, Butlers Pantry, Cedar Closet(s), Family Room Off Kitchen, Formal/Separate Dining Room, Kitchen - Table Space, Recessed Lighting, Carpet, Ceiling Fan(s), Chair Railings, Combination Kitchen/Dining, Crown Moldings, Dining Area, Floor Plan - Traditional, Kitchen - Island, Primary Bath(s), Stall Shower, Upgraded Countertops, Walk-in Closet(s), Wet/Dry Bar, Window Treatments, Wood Floors
Hot Water 60+ Gallon Tank, Natural Gas
Heating Central, Humidifier, Programmable Thermostat
Cooling Ceiling Fan(s), Programmable Thermostat, Central A/C
Flooring Hardwood, Carpet, Tile/Brick
Fireplaces Number 2
Fireplaces Type Gas/Propane, Wood, Flue for Stove, Brick, Fireplace - Glass Doors
Equipment Built-In Range, Cooktop, Dishwasher, Dryer - Front Loading, ENERGY STAR Clothes Washer, ENERGY STAR Freezer, Icemaker, Oven - Self Cleaning, Oven - Double, Refrigerator, Stainless Steel Appliances, Water Heater, Cooktop - Down Draft, Disposal, Dryer - Electric, Energy Efficient Appliances, ENERGY STAR Dishwasher, ENERGY STAR Refrigerator, Humidifier
Fireplace Y
Window Features Casement,ENERGY STAR Qualified,Insulated,Palladian,Screens,Vinyl Clad,Bay/Bow,Energy Efficient,Replacement
Appliance Built-In Range, Cooktop, Dishwasher, Dryer - Front Loading, ENERGY STAR Clothes Washer, ENERGY STAR Freezer, Icemaker, Oven - Self Cleaning, Oven - Double, Refrigerator, Stainless Steel Appliances, Water Heater, Cooktop - Down Draft, Disposal, Dryer - Electric, Energy Efficient Appliances, ENERGY STAR Dishwasher, ENERGY STAR Refrigerator, Humidifier
Heat Source Natural Gas, Wood
Laundry Upper Floor
Exterior
Exterior Feature Deck(s), Patio(s), Porch(es)
Parking Features Additional Storage Area, Garage Door Opener, Inside Access
Garage Spaces 4.0
Utilities Available Fiber Optics Available, Sewer Available
Amenities Available Baseball Field, Basketball Courts, Bike Trail, Club House, Common Grounds, Community Center, Jog/Walk Path, Meeting Room, Party Room, Picnic Area, Pool - Outdoor, Recreational Center, Tennis Courts, Tot Lots/Playground
Water Access N
View Street, Trees/Woods, Garden/Lawn
Roof Type Architectural Shingle
Street Surface Paved
Accessibility 32\"+ wide Doors, >84\" Garage Door
Porch Deck(s), Patio(s), Porch(es)
Road Frontage Public
Attached Garage 2
Total Parking Spaces 4
Garage Y
Building
Lot Description Backs - Parkland, Front Yard, Landscaping, Road Frontage, Backs to Trees, No Thru Street, Premium, Rear Yard, SideYard(s)
Story 3
Sewer Public Septic
Water Public
Architectural Style Colonial
Level or Stories 3
Additional Building Above Grade, Below Grade
Structure Type Dry Wall,Masonry,Plaster Walls,High,9'+ Ceilings
New Construction N
Schools
Elementary Schools Virginia Run
Middle Schools Stone
High Schools Westfield
School District Fairfax County Public Schools
Others
HOA Fee Include Common Area Maintenance,Management,Pool(s),Recreation Facility,Reserve Funds,Trash,Snow Removal
Senior Community No
Tax ID 0534 08 0263
Ownership Fee Simple
SqFt Source Estimated
Security Features Carbon Monoxide Detector(s),Smoke Detector
Acceptable Financing Cash, Conventional, State GI Loan, VA, FHA
Listing Terms Cash, Conventional, State GI Loan, VA, FHA
Financing Cash,Conventional,State GI Loan,VA,FHA
Special Listing Condition Standard
Read Less
Want to know what your home might be worth? Contact us for a FREE valuation!

Our team is ready to help you sell your home for the highest possible price ASAP

Bought with Michael J Roschke • KW Metro Center
GET MORE INFORMATION





