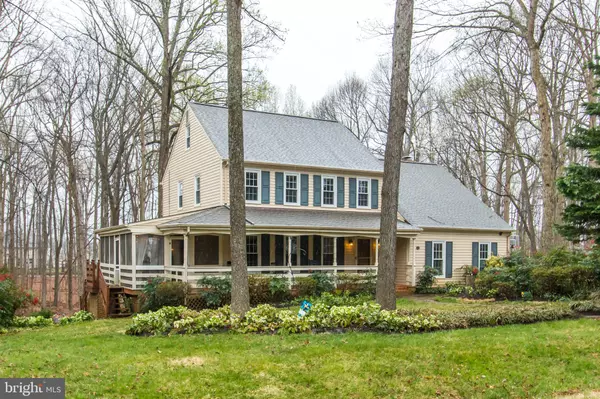$584,900
$579,900
0.9%For more information regarding the value of a property, please contact us for a free consultation.
4405 LAKEWOOD DR Warrenton, VA 20187
5 Beds
3 Baths
2,940 SqFt
Key Details
Sold Price $584,900
Property Type Single Family Home
Sub Type Detached
Listing Status Sold
Purchase Type For Sale
Square Footage 2,940 sqft
Price per Sqft $198
Subdivision Lakewood
MLS Listing ID VAFQ169760
Sold Date 05/07/21
Style Colonial
Bedrooms 5
Full Baths 2
Half Baths 1
HOA Fees $4/ann
HOA Y/N Y
Abv Grd Liv Area 2,340
Originating Board BRIGHT
Year Built 1985
Annual Tax Amount $4,124
Tax Year 2020
Lot Size 0.598 Acres
Acres 0.6
Property Description
Welcome Home to this beautiful Colonial Farmhouse that sits on just over half an acre of private, partially wooded lot. This home boasts Southern charm with its wide front porch that wraps around to a screened porch with views of the expansive back yard. The charm continues with the hardwood floors throughout and large wood burning fireplace in the family room. Modern stainless steel appliances complete the kitchen, and the breakfast nook is the perfect spot to watch the birds while sipping your morning coffee. New paint throughout most of the home, with new carpet in the 600sq ft basement - a perfect playroom or game room for kids and adults. The owner's suite, 3 additional bedrooms, and full bath make up the second floor, with an additional bedroom and/or playroom on the attic level, with tons of storage along the eaves. The garage and shed offer plenty of storage for vehicles and equipment, while the fire pit and back deck allow for relaxing and enjoying the spacious yard. Take an evening walk down the private neighborhood path to Lake Brittle to fish or simply stroll along the path around the lake. Or, head down to Vint Hill to savor the beer, wine, coffee, and good eats at the local shops.
Location
State VA
County Fauquier
Zoning R1
Rooms
Other Rooms Living Room, Dining Room, Primary Bedroom, Bedroom 2, Bedroom 3, Kitchen, Family Room, Basement, Breakfast Room, Bedroom 1, Laundry, Storage Room, Primary Bathroom, Full Bath, Half Bath, Screened Porch, Additional Bedroom
Basement Outside Entrance, Walkout Level, Partially Finished
Interior
Hot Water Electric
Heating Heat Pump(s)
Cooling Central A/C
Fireplaces Number 1
Fireplaces Type Brick, Wood
Fireplace Y
Heat Source Electric
Laundry Upper Floor
Exterior
Exterior Feature Deck(s)
Parking Features Garage - Side Entry, Garage Door Opener, Additional Storage Area
Garage Spaces 6.0
Water Access Y
Water Access Desc Canoe/Kayak,Fishing Allowed,Boat - Electric Motor Only,Private Access
View Trees/Woods
Roof Type Shingle
Accessibility None
Porch Deck(s)
Attached Garage 2
Total Parking Spaces 6
Garage Y
Building
Story 3.5
Sewer Public Sewer
Water Public
Architectural Style Colonial
Level or Stories 3.5
Additional Building Above Grade, Below Grade
New Construction N
Schools
Elementary Schools C. Hunter Ritchie
Middle Schools Auburn
High Schools Kettle Run
School District Fauquier County Public Schools
Others
HOA Fee Include Common Area Maintenance
Senior Community No
Tax ID 7915-26-8003
Ownership Fee Simple
SqFt Source Assessor
Acceptable Financing Cash, Conventional, FHA, VA
Listing Terms Cash, Conventional, FHA, VA
Financing Cash,Conventional,FHA,VA
Special Listing Condition Standard
Read Less
Want to know what your home might be worth? Contact us for a FREE valuation!

Our team is ready to help you sell your home for the highest possible price ASAP

Bought with Melissa J Stewart • Coldwell Banker Elite
GET MORE INFORMATION





