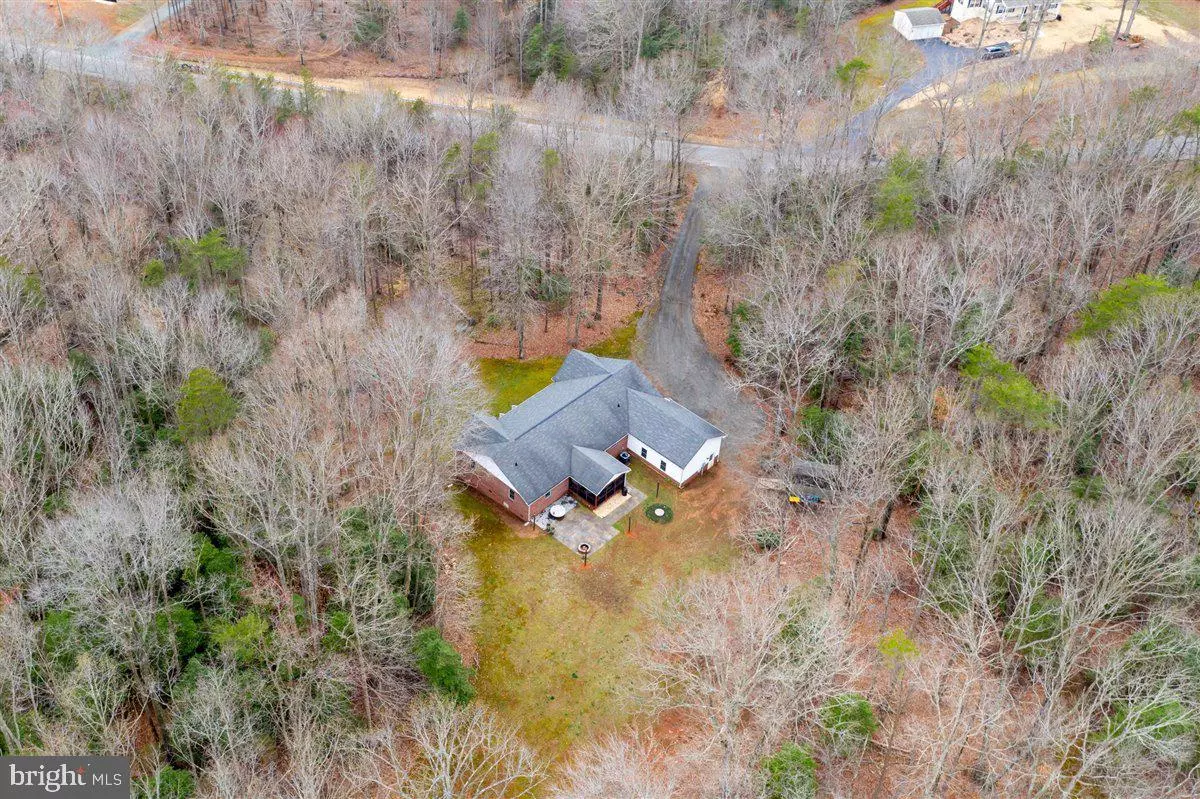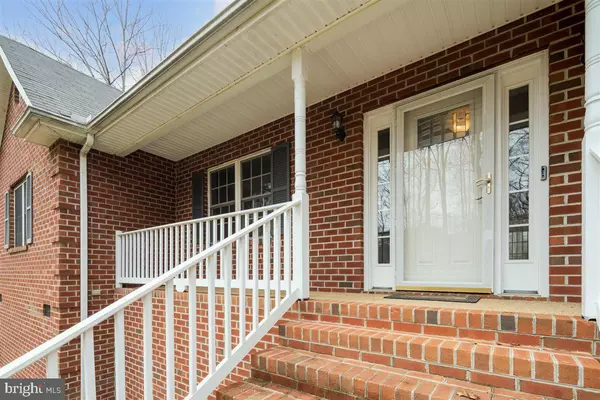$450,000
$410,000
9.8%For more information regarding the value of a property, please contact us for a free consultation.
106 LADY LEIGH ANN LN Fredericksburg, VA 22406
3 Beds
2 Baths
2,052 SqFt
Key Details
Sold Price $450,000
Property Type Single Family Home
Sub Type Detached
Listing Status Sold
Purchase Type For Sale
Square Footage 2,052 sqft
Price per Sqft $219
Subdivision Queens Guard
MLS Listing ID VAST230620
Sold Date 05/05/21
Style Raised Ranch/Rambler
Bedrooms 3
Full Baths 2
HOA Y/N N
Abv Grd Liv Area 2,052
Originating Board BRIGHT
Year Built 2001
Annual Tax Amount $3,007
Tax Year 2020
Lot Size 3.004 Acres
Acres 3.0
Property Description
NO HOA in Stafford County! Sought after Queens Guard community - 3 bed, 2 bath all brick raised rambler on 3 ACRES. Zoned A1, bring your chickens and plant your garden! 2100 interior sqft with semi-open floor plan. Primary bedroom has large walk-in closet and Primary bath sports a stand up shower or soaking tub. BEAUTIFUL fully remodeled kitchen - Low maintenance flooring, Plywood diamond cabinets, Quartz counter tops, Marble/stone backsplash, Butcher block island, NEW appliances and XL Hammered copper farm sink! Screened back porch makes for a super cozy, all-weather sitting area. Entertain family & friends in the large open patio space & firepit. 10x12 Storage shed. Newer roof, well pump and water tank. HVAC system replaced in 2016. Moisture barrier and new insulation installed in HUGE 6 foot, full walk-in crawl space 2019. **SECURITY SYSTEM ON PROPERTY - CAMERAS DO NOT AUTOMATICALLY CONVEY** **GARAGE REFRIGERATOR SOLD AS-IS**
Location
State VA
County Stafford
Zoning A1
Rooms
Other Rooms Dining Room, Primary Bedroom, Bedroom 2, Bedroom 3, Kitchen, Family Room, Foyer, Laundry, Office, Bathroom 2, Primary Bathroom, Screened Porch
Main Level Bedrooms 3
Interior
Interior Features Attic, Carpet, Ceiling Fan(s), Combination Kitchen/Dining, Family Room Off Kitchen, Floor Plan - Open, Kitchen - Eat-In, Kitchen - Island, Primary Bath(s), Tub Shower, Upgraded Countertops, Walk-in Closet(s), Wood Floors, Water Treat System, Dining Area
Hot Water Electric
Heating Heat Pump(s)
Cooling Heat Pump(s)
Flooring Carpet, Hardwood, Vinyl
Equipment Dishwasher, Dryer - Electric, Extra Refrigerator/Freezer, Icemaker, Microwave, Stainless Steel Appliances, Stove, Water Heater
Fireplace N
Appliance Dishwasher, Dryer - Electric, Extra Refrigerator/Freezer, Icemaker, Microwave, Stainless Steel Appliances, Stove, Water Heater
Heat Source Electric
Laundry Dryer In Unit, Main Floor, Washer In Unit
Exterior
Exterior Feature Enclosed, Patio(s), Screened
Parking Features Garage - Rear Entry, Garage Door Opener, Inside Access, Oversized
Garage Spaces 10.0
Water Access N
View Trees/Woods
Roof Type Shingle
Street Surface Black Top
Accessibility None
Porch Enclosed, Patio(s), Screened
Attached Garage 2
Total Parking Spaces 10
Garage Y
Building
Lot Description Backs to Trees, No Thru Street, Private, Secluded, Trees/Wooded
Story 1
Foundation Crawl Space
Sewer Septic = # of BR
Water Well
Architectural Style Raised Ranch/Rambler
Level or Stories 1
Additional Building Above Grade, Below Grade
New Construction N
Schools
School District Stafford County Public Schools
Others
Senior Community No
Tax ID 16-J-1-A-70
Ownership Fee Simple
SqFt Source Assessor
Security Features Surveillance Sys,Exterior Cameras,Main Entrance Lock,Security System,Smoke Detector
Acceptable Financing Cash, Conventional, FHA, Negotiable, VA, VHDA
Listing Terms Cash, Conventional, FHA, Negotiable, VA, VHDA
Financing Cash,Conventional,FHA,Negotiable,VA,VHDA
Special Listing Condition Standard
Read Less
Want to know what your home might be worth? Contact us for a FREE valuation!

Our team is ready to help you sell your home for the highest possible price ASAP

Bought with Christopher P Polychrones • Pearson Smith Realty, LLC
GET MORE INFORMATION





