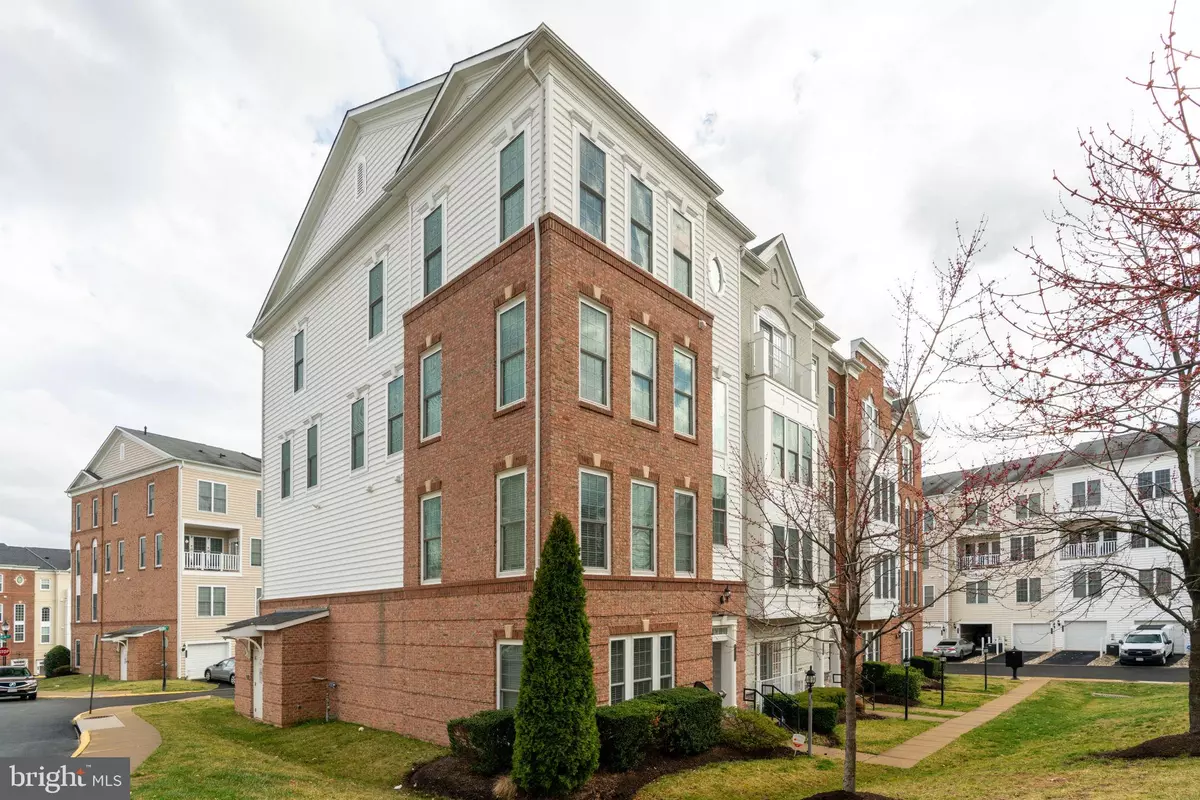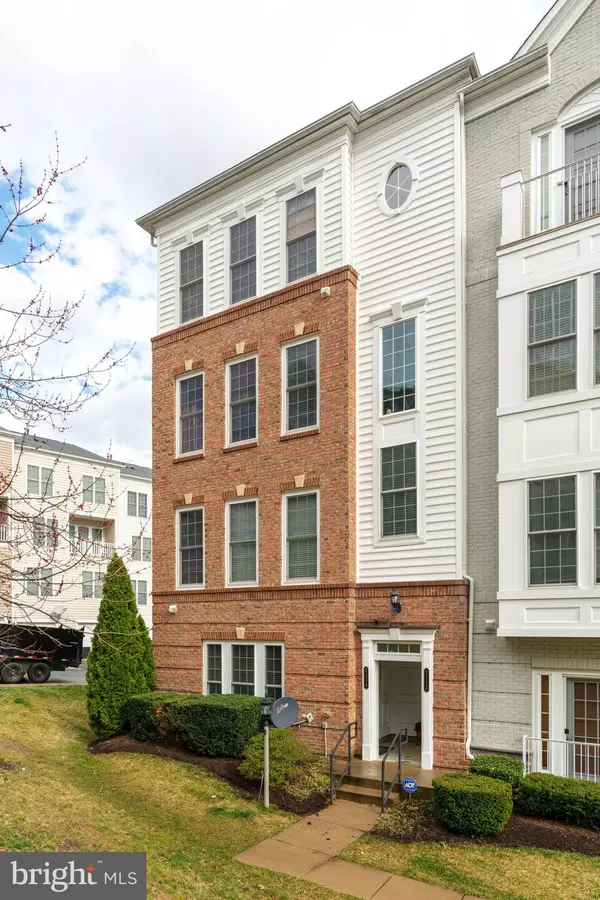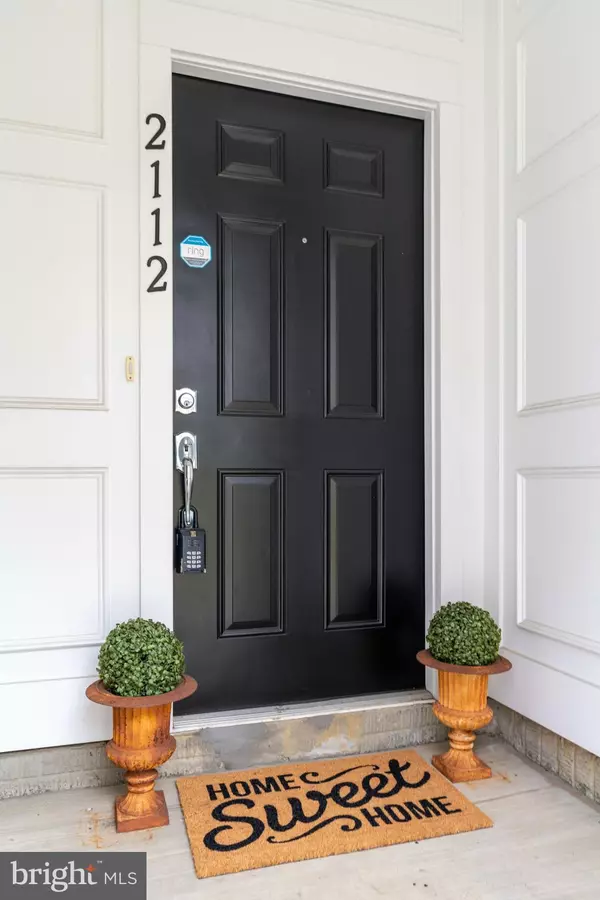$347,500
$339,900
2.2%For more information regarding the value of a property, please contact us for a free consultation.
2112 CARTHAGE DR Woodbridge, VA 22191
3 Beds
3 Baths
2,133 SqFt
Key Details
Sold Price $347,500
Property Type Condo
Sub Type Condo/Co-op
Listing Status Sold
Purchase Type For Sale
Square Footage 2,133 sqft
Price per Sqft $162
Subdivision Potomac Club
MLS Listing ID VAPW488796
Sold Date 04/17/20
Style Colonial
Bedrooms 3
Full Baths 2
Half Baths 1
Condo Fees $219/mo
HOA Fees $139/mo
HOA Y/N Y
Abv Grd Liv Area 2,133
Originating Board BRIGHT
Year Built 2008
Annual Tax Amount $3,773
Tax Year 2019
Property Description
Location, Convenience, and Charm seamlessly intersect for this townhome ideally situated in the desirable Potomac Club Community of Prince William County. This corner end unit offers something for everyone in the family whether it is relaxing on the private balcony, spending the day at the state-of-the-art gym and pool, or taking a short walk to the numerous shopping, dining, and entertainment options available at the acclaimed Stonebridge Town Center. Boasting over 2,100 square feet of finished living area, it features 2 levels, 3 bedrooms, and 2.5 bathrooms. Upon entry, the warmth and open concept present throughout are on full display as the natural light from the two windows fill the two-story staircase as it meets the main level. This open floor provides ample space for gathering with family or entertaining friends. Hardwood runs throughout the family room, dining room, and powder room and the custom trim and paint hint at the elegance that awaits. The kitchen features tile flooring which extends into the adjacent sun room which offers a versatile option for a casual dining or living area. With a large center island, granite countertops, stainless steel appliances, and recessed lighting this kitchen offers all the amenities and is ready for your personal touch. Escape upstairs to find the spacious master suite with luxury vinyl flooring extending into the walk-in closet. The master bath offers a double bowl vanity with granite top, tile shower surround with glass enclosure, and an oversized soaking tub. This level is completed by two additional bedrooms, a full hall bathroom, dedicated laundry area, and a bonus sitting area perfect for a home office or play area. No detail is left undone as even the garage provides a finished look with painted walls and a custom floor. Don t delay in visiting the home you have been waiting for!
Location
State VA
County Prince William
Zoning R16
Interior
Interior Features Formal/Separate Dining Room, Kitchen - Gourmet, Kitchen - Island, Pantry, Recessed Lighting, Stall Shower, Walk-in Closet(s), Window Treatments, Wood Floors, Soaking Tub, Ceiling Fan(s), Breakfast Area
Heating Forced Air
Cooling Central A/C
Flooring Carpet, Hardwood, Vinyl, Ceramic Tile
Fireplaces Number 1
Fireplaces Type Mantel(s), Gas/Propane
Equipment Built-In Microwave, Dishwasher, Disposal, Dryer, Exhaust Fan, Oven/Range - Gas, Stainless Steel Appliances, Refrigerator, Washer, Washer/Dryer Stacked
Fireplace Y
Appliance Built-In Microwave, Dishwasher, Disposal, Dryer, Exhaust Fan, Oven/Range - Gas, Stainless Steel Appliances, Refrigerator, Washer, Washer/Dryer Stacked
Heat Source Natural Gas
Laundry Upper Floor
Exterior
Exterior Feature Balcony
Parking Features Garage Door Opener, Garage - Rear Entry
Garage Spaces 1.0
Amenities Available Basketball Courts, Club House, Common Grounds, Community Center, Exercise Room, Fitness Center, Gated Community, Jog/Walk Path, Pool - Indoor, Pool - Outdoor, Recreational Center, Tennis Courts, Tot Lots/Playground, Fax/Copying, Hot tub, Meeting Room, Party Room, Spa, Security
Water Access N
Roof Type Shingle,Composite
Accessibility None
Porch Balcony
Attached Garage 1
Total Parking Spaces 1
Garage Y
Building
Story 2
Sewer Public Sewer
Water Public
Architectural Style Colonial
Level or Stories 2
Additional Building Above Grade, Below Grade
New Construction N
Schools
Elementary Schools Marumsco Hills
Middle Schools Rippon
High Schools Freedom
School District Prince William County Public Schools
Others
HOA Fee Include Water,Common Area Maintenance,Ext Bldg Maint,Insurance,Lawn Maintenance,Pool(s),Recreation Facility,Reserve Funds,Sauna,Security Gate,Sewer,Snow Removal
Senior Community No
Tax ID 8391-05-9610.02
Ownership Condominium
Security Features Security Gate
Special Listing Condition Standard
Read Less
Want to know what your home might be worth? Contact us for a FREE valuation!

Our team is ready to help you sell your home for the highest possible price ASAP

Bought with Meagan Marie Mcpheeters • Keller Williams Realty
GET MORE INFORMATION





