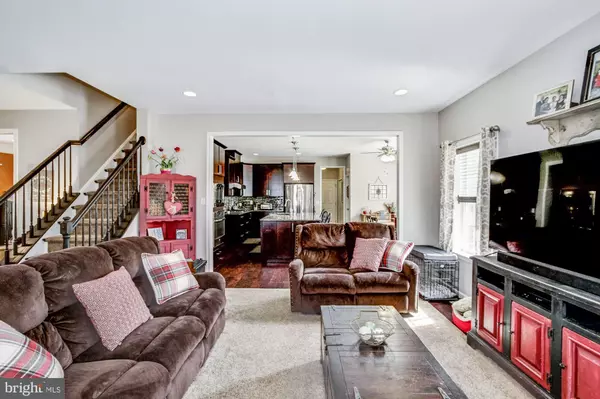$415,000
$410,000
1.2%For more information regarding the value of a property, please contact us for a free consultation.
1977 CANYON CREEK RD Gilbertsville, PA 19525
4 Beds
3 Baths
2,764 SqFt
Key Details
Sold Price $415,000
Property Type Single Family Home
Sub Type Detached
Listing Status Sold
Purchase Type For Sale
Square Footage 2,764 sqft
Price per Sqft $150
Subdivision Kingston Hill
MLS Listing ID PAMC640202
Sold Date 10/16/20
Style Colonial
Bedrooms 4
Full Baths 2
Half Baths 1
HOA Fees $8/ann
HOA Y/N Y
Abv Grd Liv Area 2,764
Originating Board BRIGHT
Year Built 2016
Annual Tax Amount $6,309
Tax Year 2020
Lot Size 8,000 Sqft
Acres 0.18
Lot Dimensions 72.00 x 0.00
Property Description
Virtual Showings ONLY at this time. This beautiful 4 year young home is better than new construction with tons of upgrades already included!! When you pull up to this home you'll notice the beautifully landscaped yard and large stone covered front porch. Upon entering you're greeted with wide plank solid hardwood floors running throughout the entire main level and 2nd floor hallway. Main floor includes private office with French doors and storage closet. The awesome gourmet kitchen is a cook's delight with 42" Maple Cabinets adorned with crown molding, Granite counter tops, glass tile back splash, stainless steel appliances that includes wall oven and microwave pair, gas cook top with vented hood, dishwasher and counter depth french door refrigerator. The huge prep island has a double sink and seating for four. The best part is tons of storage with a HUGE walk in pantry! The spacious breakfast room off kitchen leads out to a large maintenance free composite deck perfect for grilling and steps out to the back yard. The sun filled living room with gas fireplace is open to the kitchen for great flow! Versatile dining room has lovely details including double crown molding, chair rail and box trim. The main level is complete with a powder room and family entry from the oversize 2 car garage ideal for storage of lawn equipment. Upstairs the huge owners suite has a cathedral ceiling, substantial storage with 2 big walk in closets and stunning en-suite Venetian bath featuring large soaking tub, his and hers vanities, water closet and spacious walk in tile shower with dual shower heads. Three additional ample size bedrooms all featuring ceiling fans and walk in closets, hall bath with double vanity and convenient laundry room round out this level.The full basement's high ceilings make this area easy to convert to additional finished space and is already plumbed for a full bathroom.This home is an exceptional opportunity!
Location
State PA
County Montgomery
Area New Hanover Twp (10647)
Zoning R15
Rooms
Other Rooms Dining Room, Primary Bedroom, Bedroom 4, Family Room, Breakfast Room, Study, Bathroom 2, Bathroom 3, Half Bath
Basement Full
Interior
Interior Features Ceiling Fan(s), Family Room Off Kitchen, Kitchen - Island, Pantry, Recessed Lighting, Soaking Tub, Upgraded Countertops, Walk-in Closet(s), Window Treatments, Wood Floors
Hot Water Natural Gas
Heating Forced Air
Cooling Central A/C
Fireplaces Number 1
Equipment Built-In Microwave, Built-In Range, Dishwasher, Cooktop, Oven - Wall, Stainless Steel Appliances, Disposal
Fireplace Y
Appliance Built-In Microwave, Built-In Range, Dishwasher, Cooktop, Oven - Wall, Stainless Steel Appliances, Disposal
Heat Source Natural Gas
Laundry Upper Floor
Exterior
Exterior Feature Deck(s), Porch(es)
Parking Features Built In, Additional Storage Area
Garage Spaces 2.0
Water Access N
Accessibility None
Porch Deck(s), Porch(es)
Attached Garage 2
Total Parking Spaces 2
Garage Y
Building
Story 2
Sewer Public Sewer
Water Public
Architectural Style Colonial
Level or Stories 2
Additional Building Above Grade, Below Grade
New Construction N
Schools
Elementary Schools Boyertown
Middle Schools Boyertown-West
High Schools Boyertown
School District Boyertown Area
Others
HOA Fee Include Common Area Maintenance
Senior Community No
Tax ID 47-00-06145-418
Ownership Fee Simple
SqFt Source Assessor
Security Features Security System
Acceptable Financing Cash, Conventional, FHA 203(b), VA
Listing Terms Cash, Conventional, FHA 203(b), VA
Financing Cash,Conventional,FHA 203(b),VA
Special Listing Condition Standard
Read Less
Want to know what your home might be worth? Contact us for a FREE valuation!

Our team is ready to help you sell your home for the highest possible price ASAP

Bought with Cortney Lyn Froncek • Keller Williams Realty Group
GET MORE INFORMATION





