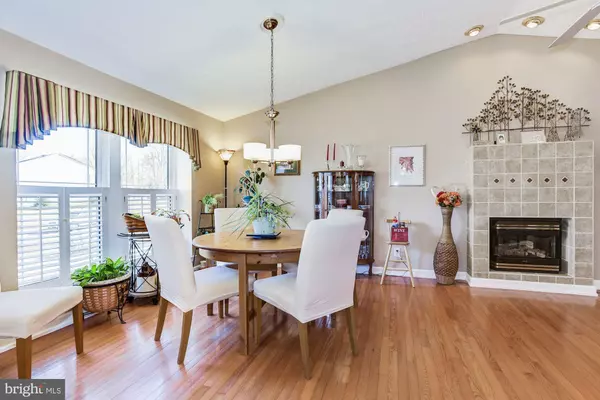$295,000
$298,900
1.3%For more information regarding the value of a property, please contact us for a free consultation.
4 KINGSLEY AVE Marlton, NJ 08053
3 Beds
2 Baths
1,668 SqFt
Key Details
Sold Price $295,000
Property Type Single Family Home
Sub Type Detached
Listing Status Sold
Purchase Type For Sale
Square Footage 1,668 sqft
Price per Sqft $176
Subdivision Marlton Leas
MLS Listing ID NJBL367646
Sold Date 05/08/20
Style Ranch/Rambler
Bedrooms 3
Full Baths 2
HOA Y/N N
Abv Grd Liv Area 1,668
Originating Board BRIGHT
Year Built 1983
Annual Tax Amount $7,423
Tax Year 2019
Lot Size 0.330 Acres
Acres 0.33
Lot Dimensions 0.00 x 0.00
Property Description
SELLER PREFERS VIDEO TOURS ONLY AT THIS TIME. IF BUYER VIEWS VIDEO AND IS STRONGLY CONSIDERING THIS HOME, A SHOWING MAY BE CONSIDERED BY SELLER. CONTACT LISTING AGENT, LINDA AQUINO FOR A VIDEO TOUR. (609-707-2048) Opportunity knocks to own this meticulously maintained 3 bedroom, 2 full bath ranch style home. The living room features vaulted ceilings, lovely hardwood floors extending into the family room, kitchen and hallway, and bedrooms, a fireplace with gas burning inset, and is open to the modern kitchen. The kitchen has been updated with white cabinetry, glass tile backsplash, white quartz counter top and breakfast bar. There is plenty of storage space in the kitchen along with a pantry closet. Don't miss the entrance to the laundry room, home to the Bosch washer and dryer. The family room addition added in 2001 is surrounded by 5 foot windows overlooking the fenced in rear yard. The large yard is perfect for entertaining and has a lovely EP Henry patio surrounded with a retaining wall . The master bedroom has new hardwood flooring, a walk in closet and a wonderful master bath with marble tile and a 5 head shower stall. The main bathroom is also updated with new tub/shower and vanity. Tubular skylights in kitchen and main bath give natural brightness to these rooms. HVAC was replaced in 2017. Roof installed 2001, Newer dishwasher and garbage disposal in 2019. 1 car garage has electric opener and newer garage door. Quick occupancy available.
Location
State NJ
County Burlington
Area Evesham Twp (20313)
Zoning MD
Rooms
Other Rooms Living Room, Bedroom 2, Bedroom 3, Kitchen, Family Room, Bedroom 1, Bathroom 1, Primary Bathroom
Main Level Bedrooms 3
Interior
Interior Features Ceiling Fan(s), Dining Area, Pantry, Recessed Lighting, Sprinkler System, Stall Shower, Upgraded Countertops, Walk-in Closet(s), Wood Floors
Heating Heat Pump - Electric BackUp
Cooling Central A/C
Fireplaces Type Gas/Propane
Equipment Built-In Microwave, Dishwasher, Dryer, Oven/Range - Electric, Refrigerator, Washer
Fireplace Y
Appliance Built-In Microwave, Dishwasher, Dryer, Oven/Range - Electric, Refrigerator, Washer
Heat Source Electric
Exterior
Parking Features Garage - Front Entry, Garage Door Opener
Garage Spaces 1.0
Fence Wood
Water Access N
Roof Type Architectural Shingle
Accessibility None
Attached Garage 1
Total Parking Spaces 1
Garage Y
Building
Lot Description Front Yard, Landscaping, Rear Yard
Story 1
Foundation Slab
Sewer Public Sewer
Water Public
Architectural Style Ranch/Rambler
Level or Stories 1
Additional Building Above Grade, Below Grade
Structure Type Dry Wall
New Construction N
Schools
High Schools Cherokee H.S.
School District Evesham Township
Others
Pets Allowed Y
Senior Community No
Tax ID 13-00013 45-00003
Ownership Fee Simple
SqFt Source Assessor
Acceptable Financing Cash, Conventional, FHA, VA
Listing Terms Cash, Conventional, FHA, VA
Financing Cash,Conventional,FHA,VA
Special Listing Condition Standard
Pets Allowed No Pet Restrictions
Read Less
Want to know what your home might be worth? Contact us for a FREE valuation!

Our team is ready to help you sell your home for the highest possible price ASAP

Bought with Carolyn Cloud • Equity Real Estate

GET MORE INFORMATION





