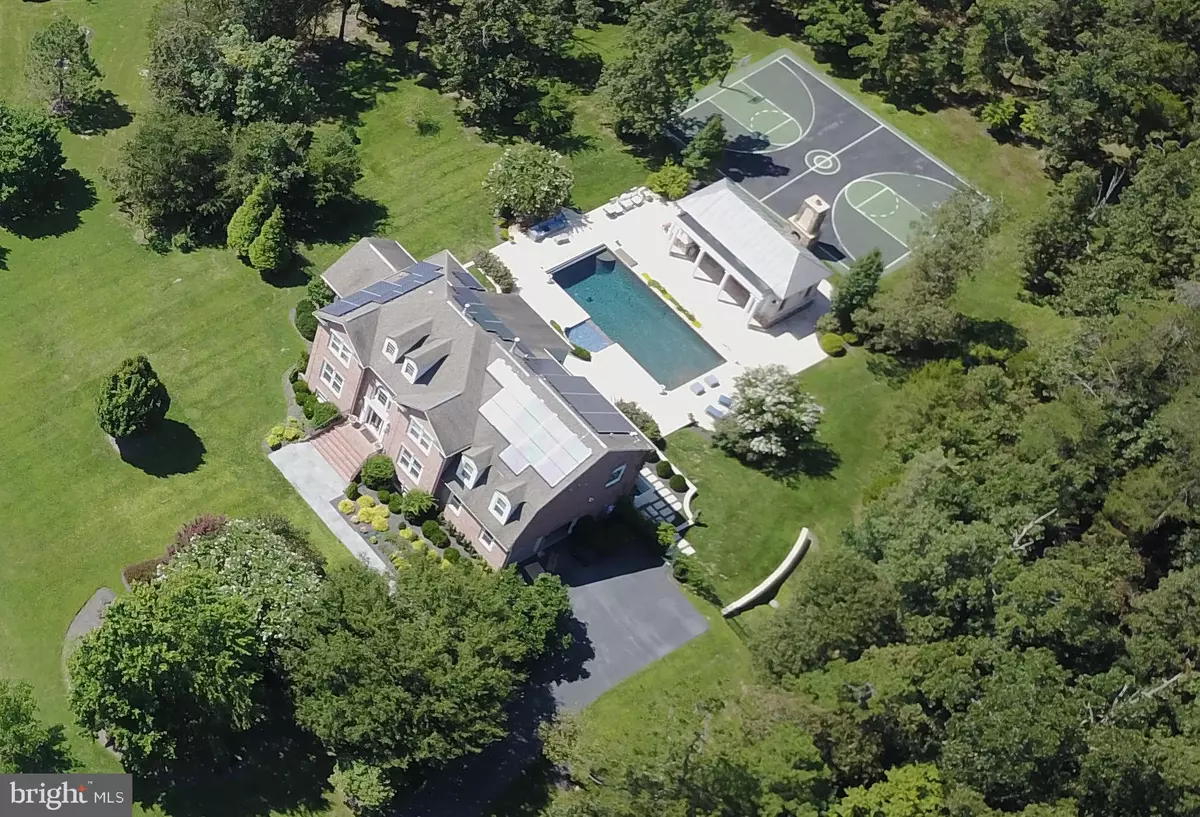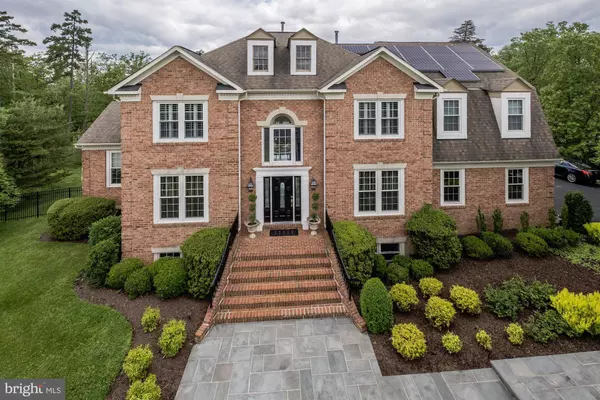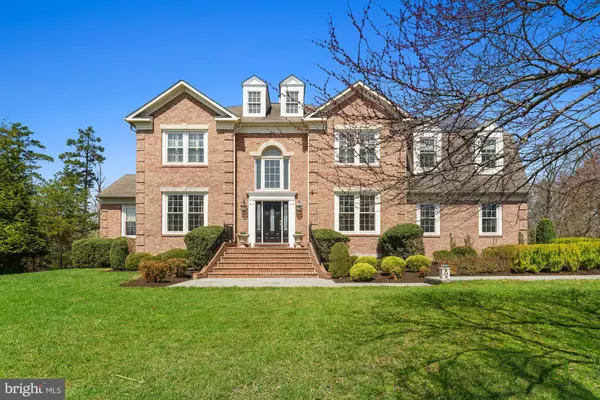$1,900,000
$1,750,000
8.6%For more information regarding the value of a property, please contact us for a free consultation.
12504 PALATINE CT Potomac, MD 20854
5 Beds
5 Baths
5,064 SqFt
Key Details
Sold Price $1,900,000
Property Type Single Family Home
Sub Type Detached
Listing Status Sold
Purchase Type For Sale
Square Footage 5,064 sqft
Price per Sqft $375
Subdivision Palatine
MLS Listing ID MDMC749574
Sold Date 05/14/21
Style Colonial
Bedrooms 5
Full Baths 4
Half Baths 1
HOA Y/N N
Abv Grd Liv Area 4,264
Originating Board BRIGHT
Year Built 1994
Annual Tax Amount $12,836
Tax Year 2020
Lot Size 2.000 Acres
Acres 2.0
Property Description
Outdoor Living Paradise! 5/4.5 BA gorgeous colonial in prime Palatine Potomac location! 2 story foyer entry; NEWLY INSTALLED, STUNNING wide-plank hardwood flooring thru out main level; Freshly painted thru out; Bright & sunny formal living room with gas fireplace; Formal dining room; Sunroom with cathedral ceilings opens out to rear patio; Updated high end gourmet kitchen; Top of the line appliances; Marble counter tops; Island with seating & storage; Bonus pantry & butler's pantry station; Convenient powder room & laundry room on main level; Stunning main level open floor plan is highlighted by the 2 story Great room opening out the Nano wall/ 2 story windows to the impressive rear yard designed for entertainment and at home vacationing! 500K all in for the outdoor living area retreat that includes the covered, heated gunite premium pool & spa - an award winning Lewis Aquatech designed swimming pool with 4 waterfalls & a 6 person hot tub with filtered piping; Multi-tiered travertine-stone patios, landscaped and surrounded with Virginia field-stone ledges & hardscape; A grand pool pavilion is accented with pillars and cedar wood; Outdoor Viking appliances include a grill/rotisserie & fridge; with bonus sink & granite countertop; Enjoy also the a brick/stone gas fireplace; The fully fenced flat rear yard is set with a basketball court ....And back inside enjoy hardwood floors on upper level; Owner's suite with sitting room; his/hers walk in closets and a glamorous master bath with dual sinks, sunken tub & stand up shower; 2nd bedroom with en suite full bath; Jack-N-Jill bedrooms 3&4 share 3rd full upper level bathroom; Lower level rec room is sun lit with bedroom and NEWLY UPGRADED full bath; bonus storage rooms OR workout room/ hobby room / office / playroom; An impressive home ready for your family to enjoy and entertain in this lush treed haven and tranquil Potomac paradise! Photos to be uploaded by 4/8/2021
Location
State MD
County Montgomery
Zoning RE2
Rooms
Other Rooms Living Room, Dining Room, Primary Bedroom, Sitting Room, Bedroom 2, Bedroom 3, Bedroom 4, Bedroom 5, Kitchen, Family Room, Library, Foyer, Sun/Florida Room, Exercise Room, Great Room, Laundry, Mud Room, Storage Room, Bathroom 2, Bathroom 3, Bonus Room, Primary Bathroom, Full Bath, Half Bath
Basement Full, Connecting Stairway, Improved, Heated, Outside Entrance, Interior Access, Rear Entrance, Walkout Stairs, Windows
Interior
Interior Features Built-Ins, Butlers Pantry, Crown Moldings, Curved Staircase, Dining Area, Floor Plan - Open, Formal/Separate Dining Room, Kitchen - Gourmet, Kitchen - Island, Primary Bath(s), Pantry, Recessed Lighting, Sauna, Stain/Lead Glass, Upgraded Countertops, Walk-in Closet(s), WhirlPool/HotTub, Wood Floors, Breakfast Area, Chair Railings, Window Treatments, Family Room Off Kitchen, Soaking Tub, Tub Shower
Hot Water Natural Gas
Heating Forced Air
Cooling Central A/C, Programmable Thermostat, Zoned
Flooring Ceramic Tile, Hardwood
Fireplaces Number 2
Fireplaces Type Mantel(s), Gas/Propane
Equipment Built-In Microwave, Dishwasher, Disposal, Dryer - Front Loading, Exhaust Fan, Oven - Double, Oven - Self Cleaning, Range Hood, Refrigerator, Washer - Front Loading, Water Dispenser, Oven - Wall, Water Heater, Cooktop
Furnishings No
Fireplace Y
Window Features Double Pane,Palladian,Screens
Appliance Built-In Microwave, Dishwasher, Disposal, Dryer - Front Loading, Exhaust Fan, Oven - Double, Oven - Self Cleaning, Range Hood, Refrigerator, Washer - Front Loading, Water Dispenser, Oven - Wall, Water Heater, Cooktop
Heat Source Natural Gas, Solar
Laundry Main Floor
Exterior
Exterior Feature Patio(s), Porch(es)
Parking Features Additional Storage Area, Garage - Side Entry, Garage Door Opener, Inside Access, Oversized
Garage Spaces 2.0
Fence Rear
Pool Heated, In Ground
Water Access N
View Trees/Woods, Garden/Lawn
Roof Type Asphalt,Shingle
Accessibility None
Porch Patio(s), Porch(es)
Attached Garage 2
Total Parking Spaces 2
Garage Y
Building
Lot Description Backs to Trees, Cul-de-sac, Front Yard, Landscaping, Level, No Thru Street, Partly Wooded, Premium, Private, Rear Yard, SideYard(s), Trees/Wooded, Poolside
Story 3
Sewer Public Sewer
Water Public
Architectural Style Colonial
Level or Stories 3
Additional Building Above Grade, Below Grade
Structure Type 2 Story Ceilings,9'+ Ceilings,Cathedral Ceilings,High
New Construction N
Schools
Elementary Schools Potomac
Middle Schools Herbert Hoover
High Schools Winston Churchill
School District Montgomery County Public Schools
Others
Senior Community No
Tax ID 160602870610
Ownership Fee Simple
SqFt Source Assessor
Security Features Smoke Detector
Special Listing Condition Standard
Read Less
Want to know what your home might be worth? Contact us for a FREE valuation!

Our team is ready to help you sell your home for the highest possible price ASAP

Bought with Litsa Laddbush • Redfin Corp
GET MORE INFORMATION





