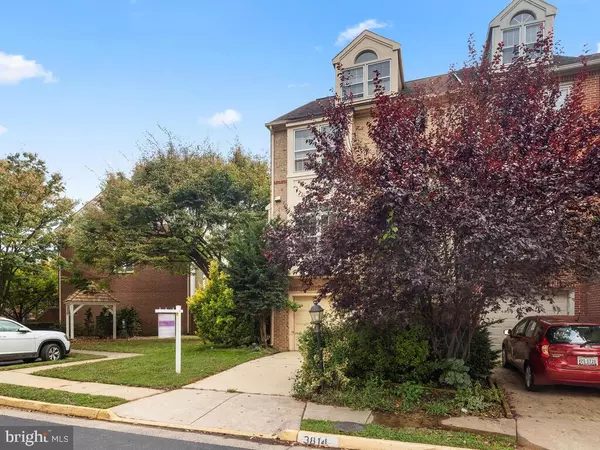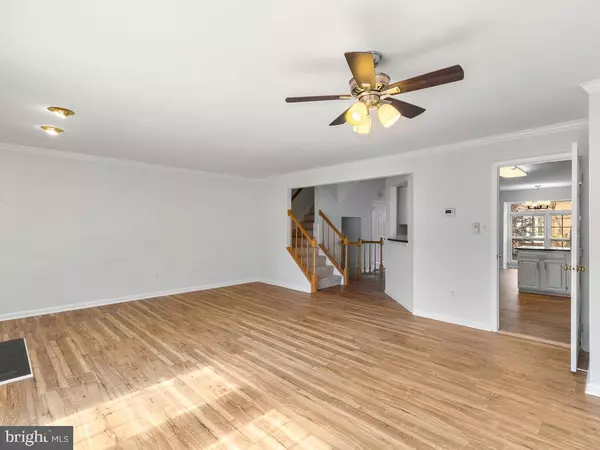$595,000
$568,000
4.8%For more information regarding the value of a property, please contact us for a free consultation.
3814 INVERNESS RD Fairfax, VA 22033
2 Beds
4 Baths
2,018 SqFt
Key Details
Sold Price $595,000
Property Type Townhouse
Sub Type End of Row/Townhouse
Listing Status Sold
Purchase Type For Sale
Square Footage 2,018 sqft
Price per Sqft $294
Subdivision Penderbrook
MLS Listing ID VAFX1157914
Sold Date 11/02/20
Style Colonial
Bedrooms 2
Full Baths 3
Half Baths 1
HOA Fees $89/qua
HOA Y/N Y
Abv Grd Liv Area 2,018
Originating Board BRIGHT
Year Built 1988
Annual Tax Amount $6,461
Tax Year 2020
Lot Size 2,397 Sqft
Acres 0.06
Property Description
Offers due Tuesday October 6th at 10 am. THIS IS THE HOME YOU HAVE BEEN WAITING FOR...THIS BEAUTIFUL 4 LEVEL 1 CAR GARAGE END UNIT TOWNHOUSE WAS LOADED WITH MANY RECENTLY UPDATES: NEW FULL BATHROOMS IN THE UPPER LEVEL, NEW PAINT, NEW CARPET, NEW FLOOR & NEW APPLIANCES IN THE KITCHEN. HOUSE WALK TO THE GOLF COURSE AND CLOSE TO THE SHOPPING AREA. COMMUNITY COMES WITH POOLS, AND CLUB HOUSE. PLEASE WEAR MASK AND SHOE COVER OR TAKE OFF SHOES WHEN SHOWING THE HOUSE. THANK YOU!
Location
State VA
County Fairfax
Zoning 308
Rooms
Basement Daylight, Full, Full, Fully Finished, Heated, Garage Access, Outside Entrance
Interior
Hot Water Natural Gas
Heating Forced Air
Cooling Central A/C
Fireplaces Number 1
Heat Source Natural Gas
Exterior
Parking Features Garage - Front Entry
Garage Spaces 1.0
Amenities Available Basketball Courts, Common Grounds, Fitness Center, Golf Course, Lake, Jog/Walk Path, Swimming Pool, Tennis Courts, Tot Lots/Playground, Volleyball Courts
Water Access N
Accessibility 2+ Access Exits
Attached Garage 1
Total Parking Spaces 1
Garage Y
Building
Story 3
Sewer Public Sewer
Water None
Architectural Style Colonial
Level or Stories 3
Additional Building Above Grade, Below Grade
New Construction N
Schools
Elementary Schools Waples Mill
Middle Schools Franklin
High Schools Oakton
School District Fairfax County Public Schools
Others
HOA Fee Include Common Area Maintenance,Health Club,Lawn Care Front,Reserve Funds,Trash,Pool(s)
Senior Community No
Tax ID 0463 13 0975
Ownership Fee Simple
SqFt Source Assessor
Special Listing Condition Standard
Read Less
Want to know what your home might be worth? Contact us for a FREE valuation!

Our team is ready to help you sell your home for the highest possible price ASAP

Bought with Sarah A. Reynolds • Keller Williams Chantilly Ventures, LLC
GET MORE INFORMATION





