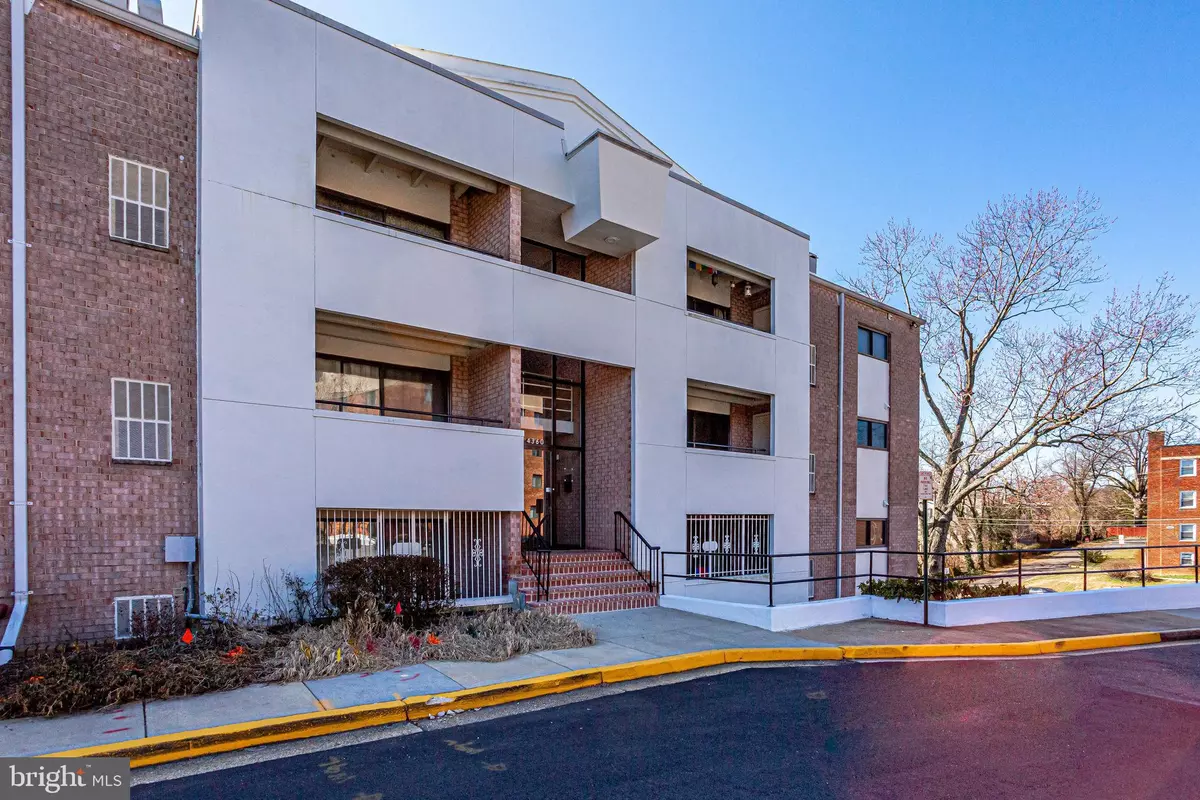$400,100
$375,000
6.7%For more information regarding the value of a property, please contact us for a free consultation.
4360 LEE HWY #203 Arlington, VA 22207
2 Beds
2 Baths
938 SqFt
Key Details
Sold Price $400,100
Property Type Condo
Sub Type Condo/Co-op
Listing Status Sold
Purchase Type For Sale
Square Footage 938 sqft
Price per Sqft $426
Subdivision Balmoral
MLS Listing ID VAAR159426
Sold Date 03/31/20
Style Unit/Flat
Bedrooms 2
Full Baths 2
Condo Fees $413/mo
HOA Y/N N
Abv Grd Liv Area 938
Originating Board BRIGHT
Year Built 1964
Annual Tax Amount $3,061
Tax Year 2019
Property Description
Beautiful and spacious 2 Bedroom, 2 Bathroom condo in North Arlington! Open and bright living room with lots of natural light, brand new hardwood floors and a cozy fireplace! The living area opens into the dining room, making it the perfect spot to entertain. The gourmet kitchen has upgraded cabinets, granite counters and stainless-steel appliances. The master bedroom offers ample storage space with two, large closets. In the master bath, you'll find granite counters, an upgraded vanity and beautiful ceramic tile floors. The walk-in shower is roomy with all updated fixtures. Additional bedroom is perfect for overnight guests. The hall bathroom is also updated and perfect for guests coming to visit. Large balcony is a great spot to enjoy your morning coffee. Washer and Dryer are conveniently located in the unit. Unit has assigned parking spot and extra storage unit. You won't find another unit like this- With the low condo fee and perfect location, this one won't last long!
Location
State VA
County Arlington
Zoning RA8-18
Rooms
Other Rooms Living Room, Dining Room, Primary Bedroom, Bedroom 2, Kitchen, Laundry, Bathroom 2, Primary Bathroom
Main Level Bedrooms 2
Interior
Interior Features Ceiling Fan(s), Entry Level Bedroom, Floor Plan - Open, Kitchen - Gourmet, Primary Bath(s), Upgraded Countertops, Wood Floors
Heating Forced Air
Cooling Central A/C
Flooring Hardwood, Ceramic Tile
Fireplaces Number 1
Equipment Dishwasher, Disposal, Dryer, Freezer, Icemaker, Refrigerator, Stainless Steel Appliances, Stove, Washer
Fireplace Y
Appliance Dishwasher, Disposal, Dryer, Freezer, Icemaker, Refrigerator, Stainless Steel Appliances, Stove, Washer
Heat Source Natural Gas
Laundry Dryer In Unit, Washer In Unit
Exterior
Exterior Feature Balcony
Parking On Site 1
Amenities Available Exercise Room, Extra Storage
Water Access N
Accessibility None
Porch Balcony
Garage N
Building
Story 1
Unit Features Garden 1 - 4 Floors
Sewer Public Sewer
Water Public
Architectural Style Unit/Flat
Level or Stories 1
Additional Building Above Grade, Below Grade
New Construction N
Schools
School District Arlington County Public Schools
Others
Pets Allowed Y
HOA Fee Include Ext Bldg Maint,Water,Trash,Road Maintenance,Reserve Funds,Insurance,Snow Removal
Senior Community No
Tax ID 07-012-048
Ownership Condominium
Horse Property N
Special Listing Condition Standard
Pets Allowed Size/Weight Restriction, Breed Restrictions, Number Limit
Read Less
Want to know what your home might be worth? Contact us for a FREE valuation!

Our team is ready to help you sell your home for the highest possible price ASAP

Bought with Blake Davenport • Long & Foster Real Estate, Inc.

GET MORE INFORMATION





