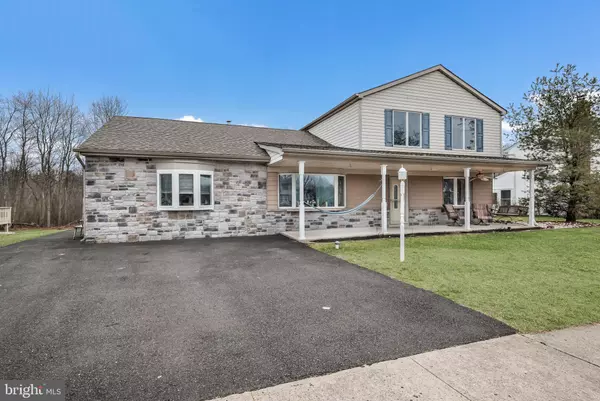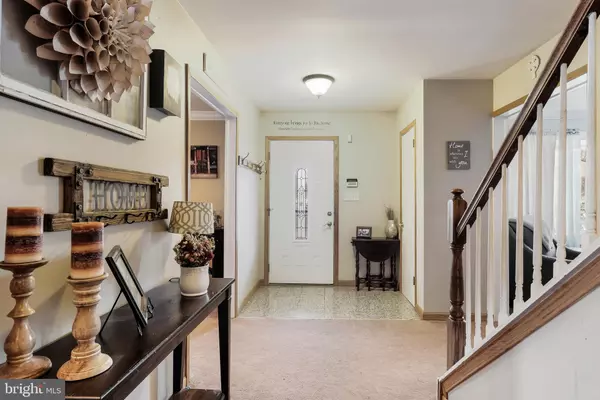$390,000
$390,000
For more information regarding the value of a property, please contact us for a free consultation.
108 MARTHA DR Fallsington, PA 19054
5 Beds
3 Baths
2,596 SqFt
Key Details
Sold Price $390,000
Property Type Single Family Home
Sub Type Detached
Listing Status Sold
Purchase Type For Sale
Square Footage 2,596 sqft
Price per Sqft $150
Subdivision Village Of Notting
MLS Listing ID PABU489846
Sold Date 04/13/20
Style Contemporary
Bedrooms 5
Full Baths 2
Half Baths 1
HOA Y/N N
Abv Grd Liv Area 2,596
Originating Board BRIGHT
Year Built 1977
Annual Tax Amount $6,462
Tax Year 2020
Lot Size 0.294 Acres
Acres 0.29
Lot Dimensions 80.00 x 160.00
Property Description
Welcome to this "Canterbury" contemporary in the Village of Nottingham. Enter main house via the welcoming front porch with ceiling fan, and step into the nice size foyer, formal living room with recessed lighting and dining room both with crown molding and nice bay windows. Kitchen has oak cabinets, recessed lighting, a computer desk area, an island for casual dining and ceramic tile floor. Family room also with crown molding and recessed lighting is a great space for getting together and relaxing. Windows overlook the sunroom and back yard with inground pool. First floor is complete with an in-law suite with living room/kitchen area, 1 bedroom and a full bath with a separate side entrance and a large bow window. Upper level main bedroom has 2 closets (one w/plumbing for another possible bath), 3 other nice size bedrooms and full hall bath complete the 2nd floor. Detached 24'x24' garage/storage area and inground pool complete this property. All showings start at the Open House on 2/23 from 1-3 pm
Location
State PA
County Bucks
Area Falls Twp (10113)
Zoning LMR
Rooms
Other Rooms Living Room, Dining Room, Bedroom 2, Bedroom 3, Bedroom 4, Kitchen, Family Room, Bedroom 1, In-Law/auPair/Suite, Laundry, Half Bath
Main Level Bedrooms 1
Interior
Interior Features 2nd Kitchen, Ceiling Fan(s), Recessed Lighting
Heating Heat Pump(s)
Cooling Central A/C, Ceiling Fan(s)
Furnishings No
Fireplace N
Heat Source Oil, Electric
Laundry Main Floor
Exterior
Parking Features Garage - Front Entry
Garage Spaces 2.0
Fence Chain Link
Pool In Ground
Water Access N
Roof Type Shingle
Street Surface Black Top
Accessibility 2+ Access Exits
Total Parking Spaces 2
Garage Y
Building
Story 2
Sewer Public Sewer
Water Public
Architectural Style Contemporary
Level or Stories 2
Additional Building Above Grade, Below Grade
New Construction N
Schools
Elementary Schools Fallsington
Middle Schools Penn Wood
High Schools Pennsbury
School District Pennsbury
Others
Pets Allowed Y
Senior Community No
Tax ID 13-036-047
Ownership Fee Simple
SqFt Source Assessor
Acceptable Financing Cash, Conventional, FHA
Horse Property N
Listing Terms Cash, Conventional, FHA
Financing Cash,Conventional,FHA
Special Listing Condition Standard
Pets Allowed No Pet Restrictions
Read Less
Want to know what your home might be worth? Contact us for a FREE valuation!

Our team is ready to help you sell your home for the highest possible price ASAP

Bought with Helen T Irvine • Keller Williams Real Estate-Langhorne
GET MORE INFORMATION





