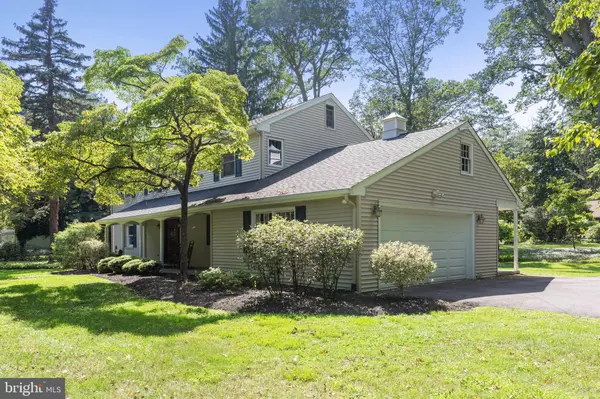$370,000
$379,900
2.6%For more information regarding the value of a property, please contact us for a free consultation.
860 HOMEWOOD DR Riverton, NJ 08077
4 Beds
3 Baths
2,176 SqFt
Key Details
Sold Price $370,000
Property Type Single Family Home
Sub Type Detached
Listing Status Sold
Purchase Type For Sale
Square Footage 2,176 sqft
Price per Sqft $170
Subdivision Riverton Country C
MLS Listing ID NJBL366790
Sold Date 06/01/20
Style Colonial
Bedrooms 4
Full Baths 2
Half Baths 1
HOA Y/N N
Abv Grd Liv Area 2,176
Originating Board BRIGHT
Year Built 1953
Annual Tax Amount $11,937
Tax Year 2019
Lot Size 0.622 Acres
Acres 0.62
Lot Dimensions 195.00 x 139.00
Property Description
Welcome to this expansive colonial home that includes a completely remodeled master bathroom, upgraded HVAC and new kitchen appliances. Featuring a year-round sun room that overlooks the spacious grounds of mature oaks, dogwoods, and magnolia trees the view will leave you feeling like you are living in a park!. The open, but private grounds are on desirable Homewood Drive, but also conveniently located within walking distance of Riverton school, downtown, the light rail and the Delaware River. Other home upgrades include refinished oak hardwood floors throughout, newer roof, siding, and some updated Anderson windows. The entryway, hallway, and dining room have all been freshly painted in warm colors. Ready to host your familiar and friends, or sit back, relax and enjoy a day in the park. This home will not last long, schedule a showing today!
Location
State NJ
County Burlington
Area Riverton Boro (20331)
Zoning RESIDENTIAL
Rooms
Basement Full, Interior Access, Water Proofing System
Interior
Interior Features Attic, Attic/House Fan, Breakfast Area, Built-Ins, Ceiling Fan(s), Dining Area, Floor Plan - Traditional, Formal/Separate Dining Room, Kitchen - Eat-In, Primary Bath(s), Wood Floors
Heating Forced Air
Cooling Energy Star Cooling System, Central A/C
Flooring Hardwood
Fireplaces Number 1
Equipment Stainless Steel Appliances
Fireplace Y
Appliance Stainless Steel Appliances
Heat Source Natural Gas
Laundry Hookup, Main Floor
Exterior
Parking Features Garage - Side Entry, Garage Door Opener
Garage Spaces 2.0
Water Access N
View Garden/Lawn
Street Surface Black Top
Accessibility None
Road Frontage Public
Attached Garage 2
Total Parking Spaces 2
Garage Y
Building
Lot Description Corner
Story 3+
Foundation Block
Sewer No Septic System
Water Public
Architectural Style Colonial
Level or Stories 3+
Additional Building Above Grade, Below Grade
New Construction N
Schools
School District Palmyra Borough Public Schools
Others
Senior Community No
Tax ID 31-01601-00002
Ownership Fee Simple
SqFt Source Assessor
Acceptable Financing Cash, Conventional, FHA, Private, Negotiable, VA
Listing Terms Cash, Conventional, FHA, Private, Negotiable, VA
Financing Cash,Conventional,FHA,Private,Negotiable,VA
Special Listing Condition Standard
Read Less
Want to know what your home might be worth? Contact us for a FREE valuation!

Our team is ready to help you sell your home for the highest possible price ASAP

Bought with Betty A Shepard • BHHS Fox & Roach-Mt Laurel

GET MORE INFORMATION





