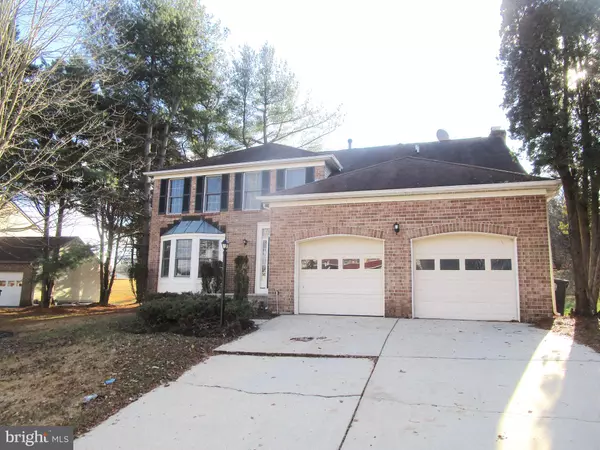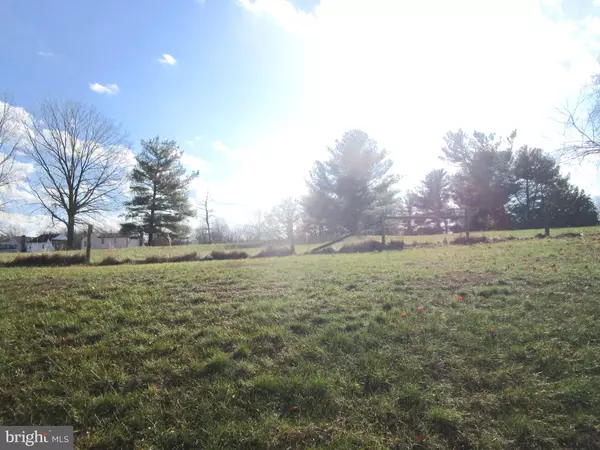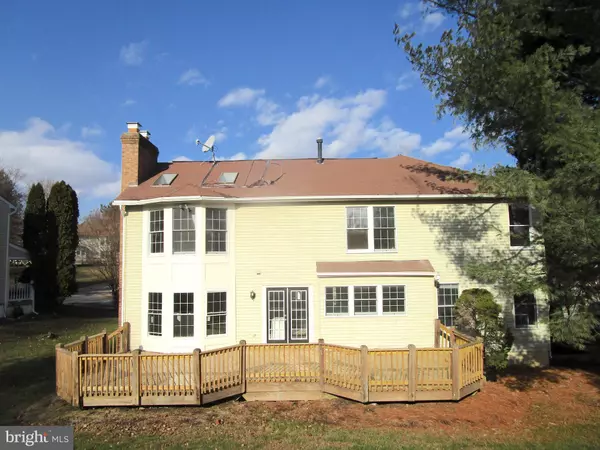$310,000
$334,900
7.4%For more information regarding the value of a property, please contact us for a free consultation.
1308 FOREST LAKE CT Bowie, MD 20721
4 Beds
3 Baths
2,740 SqFt
Key Details
Sold Price $310,000
Property Type Single Family Home
Sub Type Detached
Listing Status Sold
Purchase Type For Sale
Square Footage 2,740 sqft
Price per Sqft $113
Subdivision Newbridge Plat 10
MLS Listing ID MDPG554294
Sold Date 02/04/20
Style Colonial
Bedrooms 4
Full Baths 2
Half Baths 1
HOA Fees $23/ann
HOA Y/N Y
Abv Grd Liv Area 2,740
Originating Board BRIGHT
Year Built 1989
Annual Tax Amount $8,165
Tax Year 2019
Lot Size 0.276 Acres
Acres 0.28
Property Description
Situated on a cut-de-sac lot that provides pastoral views, this blank canvas awaits your remodeling choices! Health remediation and exterior HOA requirements, which included new decking has been completed. The phenomenal floor plan includes an open entry and spacious kitchen and family room featuring a gas fireplace on the main level. Upstairs you'll find a dreamy Owner's Suite with skylights, a second glass fireplace and a bathroom that can provide your at home spa day. The three other light filled bedrooms have generous closet space. Use cash or a renovation loan to make this your forever home!
Location
State MD
County Prince Georges
Zoning RR
Rooms
Other Rooms Living Room, Dining Room, Primary Bedroom, Bedroom 2, Bedroom 3, Bedroom 4, Kitchen, Family Room, Bathroom 2, Primary Bathroom
Basement Interior Access, Heated, Improved
Interior
Interior Features Chair Railings, Family Room Off Kitchen, Floor Plan - Open, Kitchen - Table Space, Skylight(s), Wood Floors
Hot Water Natural Gas
Heating Heat Pump(s)
Cooling Central A/C
Fireplaces Number 2
Fireplaces Type Gas/Propane
Fireplace Y
Heat Source Electric
Exterior
Parking Features Garage - Front Entry
Garage Spaces 4.0
Water Access N
Accessibility None
Attached Garage 2
Total Parking Spaces 4
Garage Y
Building
Lot Description Backs - Open Common Area
Story 3+
Sewer Public Sewer
Water Public
Architectural Style Colonial
Level or Stories 3+
Additional Building Above Grade, Below Grade
New Construction N
Schools
School District Prince George'S County Public Schools
Others
HOA Fee Include Common Area Maintenance
Senior Community No
Tax ID 17131514504
Ownership Fee Simple
SqFt Source Assessor
Acceptable Financing Cash, FHA 203(k)
Horse Property N
Listing Terms Cash, FHA 203(k)
Financing Cash,FHA 203(k)
Special Listing Condition REO (Real Estate Owned)
Read Less
Want to know what your home might be worth? Contact us for a FREE valuation!

Our team is ready to help you sell your home for the highest possible price ASAP

Bought with Nicole K Apanda • AveryHess, REALTORS
GET MORE INFORMATION





