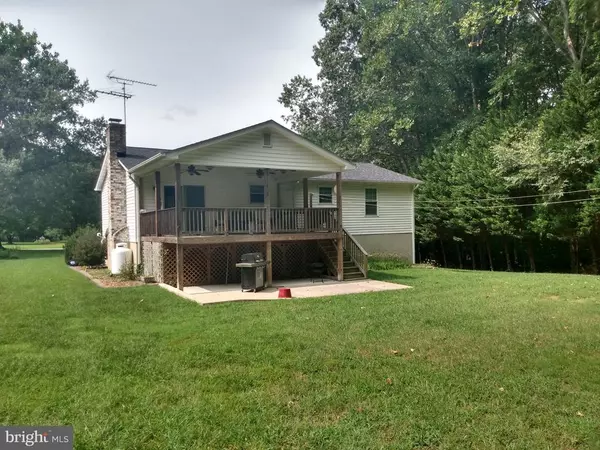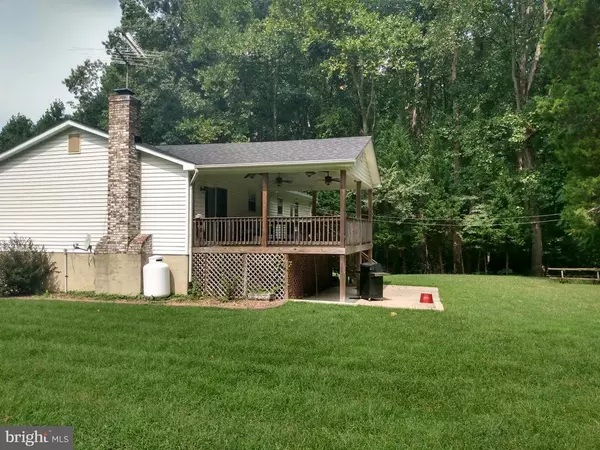$368,000
$368,000
For more information regarding the value of a property, please contact us for a free consultation.
11427 DANUBE CT La Plata, MD 20646
4 Beds
3 Baths
2,144 SqFt
Key Details
Sold Price $368,000
Property Type Single Family Home
Sub Type Detached
Listing Status Sold
Purchase Type For Sale
Square Footage 2,144 sqft
Price per Sqft $171
Subdivision Deer Park
MLS Listing ID MDCH217656
Sold Date 11/10/20
Style Split Foyer
Bedrooms 4
Full Baths 3
HOA Y/N N
Abv Grd Liv Area 1,344
Originating Board BRIGHT
Year Built 1986
Annual Tax Amount $3,632
Tax Year 2019
Lot Size 4.120 Acres
Acres 4.12
Property Description
CLICK ON VIRTUAL TOUR ABOVE. This brick split foyer is within commuting distance of Washington DC and Northern Virginia. It has 1344 finished square feet with 4 bedrooms and 3 bathrooms. The main level has hardwood floors and the basement has ceramic tile. The master bedroom has a private bath. All the windows and the slider leading to the deck have been replaced with vinyl windows and a vinyl sliding door. A large deck is under roof with four ceiling fans, and has stairs leading to a large level back yard. Other important facts are: * The roof was replaced approximately 6 months ago. * Two storage sheds convey with property. * There is a one car attached garage. * There are over 4 acres.
Location
State MD
County Charles
Zoning AC
Direction West
Rooms
Basement Connecting Stairway, Daylight, Partial, Fully Finished, Garage Access, Heated, Interior Access
Main Level Bedrooms 4
Interior
Hot Water Electric
Heating Heat Pump(s)
Cooling Central A/C
Flooring Hardwood, Carpet
Fireplaces Number 1
Fireplace Y
Heat Source Electric
Laundry Lower Floor, Has Laundry
Exterior
Parking Features Garage - Front Entry
Garage Spaces 1.0
Utilities Available Cable TV Available, Electric Available, Phone Available, Propane
Water Access N
View Garden/Lawn, Trees/Woods
Roof Type Asphalt,Architectural Shingle
Street Surface Paved
Accessibility None
Road Frontage State
Attached Garage 1
Total Parking Spaces 1
Garage Y
Building
Lot Description Cul-de-sac, Front Yard, Level, Partly Wooded, Rear Yard
Story 2
Sewer Community Septic Tank, Private Septic Tank
Water Well, Private
Architectural Style Split Foyer
Level or Stories 2
Additional Building Above Grade, Below Grade
Structure Type Dry Wall
New Construction N
Schools
Elementary Schools Walter J. Mitchell
Middle Schools Piccowaxen
High Schools La Plata
School District Charles County Public Schools
Others
Pets Allowed Y
Senior Community No
Tax ID 0904012771
Ownership Fee Simple
SqFt Source Assessor
Acceptable Financing Cash, Conventional, FHA, USDA
Horse Property N
Listing Terms Cash, Conventional, FHA, USDA
Financing Cash,Conventional,FHA,USDA
Special Listing Condition Standard
Pets Allowed No Pet Restrictions
Read Less
Want to know what your home might be worth? Contact us for a FREE valuation!

Our team is ready to help you sell your home for the highest possible price ASAP

Bought with Kalee Michelle Kelly • RE/MAX One

GET MORE INFORMATION





