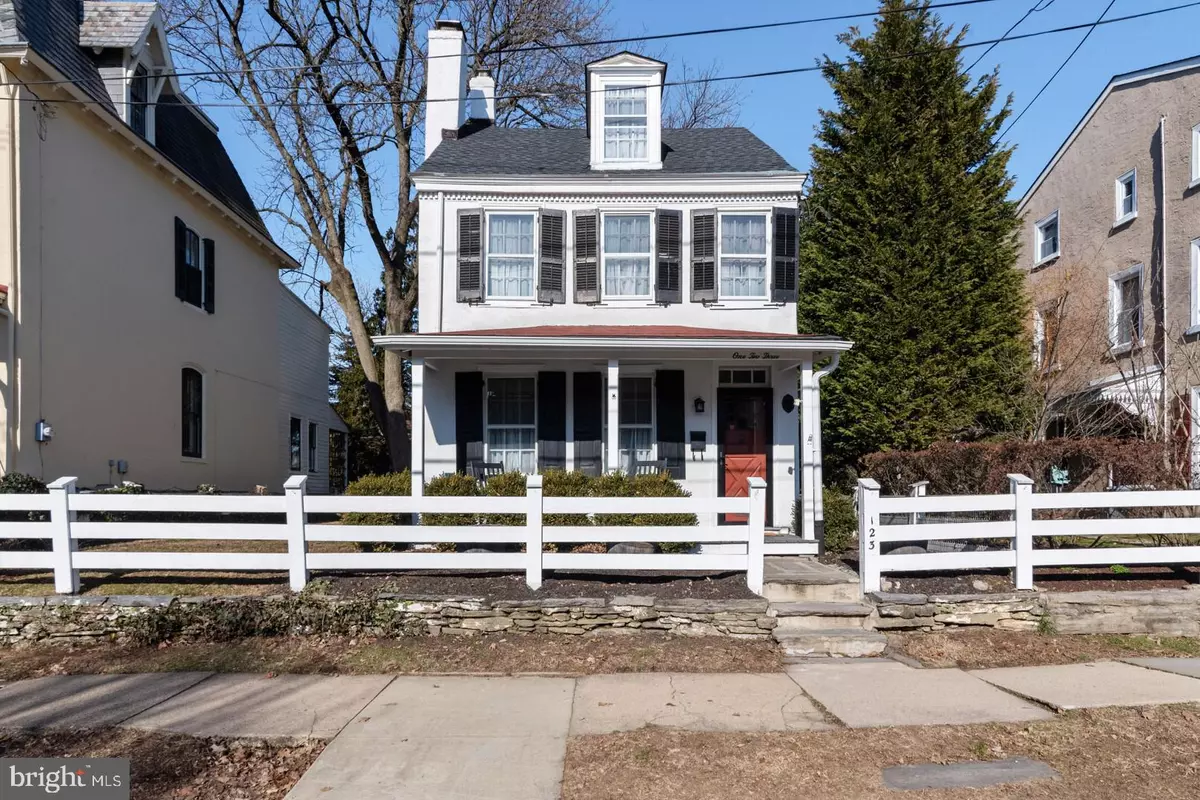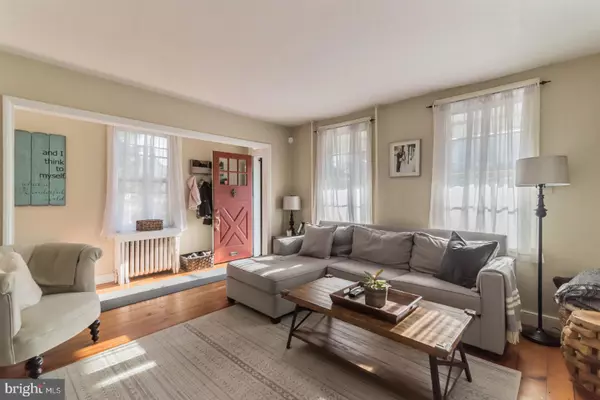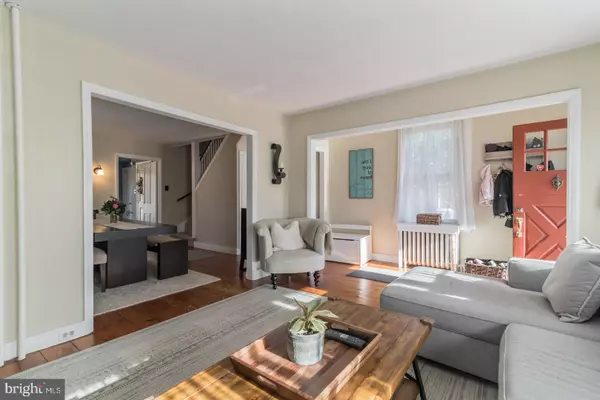$549,000
$549,000
For more information regarding the value of a property, please contact us for a free consultation.
123 W HIGHLAND AVE Philadelphia, PA 19118
3 Beds
2 Baths
1,665 SqFt
Key Details
Sold Price $549,000
Property Type Single Family Home
Sub Type Detached
Listing Status Sold
Purchase Type For Sale
Square Footage 1,665 sqft
Price per Sqft $329
Subdivision Chestnut Hill
MLS Listing ID PAPH875860
Sold Date 06/19/20
Style Farmhouse/National Folk
Bedrooms 3
Full Baths 1
Half Baths 1
HOA Y/N N
Abv Grd Liv Area 1,665
Originating Board BRIGHT
Year Built 1840
Annual Tax Amount $6,954
Tax Year 2020
Lot Size 4,361 Sqft
Acres 0.1
Lot Dimensions 40.00 x 109.02
Property Description
Incredible opportunity to own a single-family home with a Top of the Hill address in Chestnut Hill. The new covered front porch invites you into a home with original details such as hardwood floors, built-in storage and two fireplaces. This fresh and bright three-story historic farmhouse offers 3 bedrooms plus den, 1.5 baths and a large/bright eat-in kitchen. Head out back and find a large fenced in yard with a slate patio accessed through three-panel glass sliding doors off the E/I kitchen. First floor features: Entrance hall, LR w/ marble fireplace, DR w/ brick hearth (decorative), storage/pantry closet in kitchen & powder room. Second Floor features: MBR complete w/wall of closets, Middle BR w/adjoining office/den and spacious sunny hall bath. Third Floor Features: Large dormered bedroom, built-in storage drawers and closets, windows on all three sides. Additional features include hardwood floors on the first and third floors, neutral carpets on 2nd, a new oil tank (2019), new roof (2018), freshly painted shutters/window trim/front & sides of house (2018), new main sewage pipe (2015) and a recently updated boiler. It's the ultimate location with its convenience to Germantown Ave shopping, restaurants, markets, Pastorious Park, the trails of Fairmount Park, public transportation, including Chestnut Hill West and Chestnut Hill East train stations and so much more!
Location
State PA
County Philadelphia
Area 19118 (19118)
Zoning RSA3
Rooms
Basement Other
Main Level Bedrooms 3
Interior
Interior Features Built-Ins, Crown Moldings, Kitchen - Eat-In, Wood Floors
Heating Hot Water, Radiator
Cooling Window Unit(s)
Flooring Hardwood, Partially Carpeted
Fireplaces Number 2
Fireplaces Type Brick, Marble
Equipment Dishwasher, Disposal, Dryer - Electric, Freezer, Microwave, Oven - Single, Oven/Range - Electric, Refrigerator, Stainless Steel Appliances, Washer
Fireplace Y
Appliance Dishwasher, Disposal, Dryer - Electric, Freezer, Microwave, Oven - Single, Oven/Range - Electric, Refrigerator, Stainless Steel Appliances, Washer
Heat Source Oil
Laundry Basement
Exterior
Exterior Feature Patio(s)
Water Access N
Roof Type Asphalt,Flat,Metal,Shingle,Wood
Accessibility None
Porch Patio(s)
Garage N
Building
Story 3+
Sewer Public Sewer
Water Public
Architectural Style Farmhouse/National Folk
Level or Stories 3+
Additional Building Above Grade, Below Grade
New Construction N
Schools
School District The School District Of Philadelphia
Others
Senior Community No
Tax ID 092205700
Ownership Fee Simple
SqFt Source Assessor
Acceptable Financing Cash, Conventional, FHA
Listing Terms Cash, Conventional, FHA
Financing Cash,Conventional,FHA
Special Listing Condition Standard
Read Less
Want to know what your home might be worth? Contact us for a FREE valuation!

Our team is ready to help you sell your home for the highest possible price ASAP

Bought with Amy S Cox • BHHS Fox & Roach-Chestnut Hill

GET MORE INFORMATION





