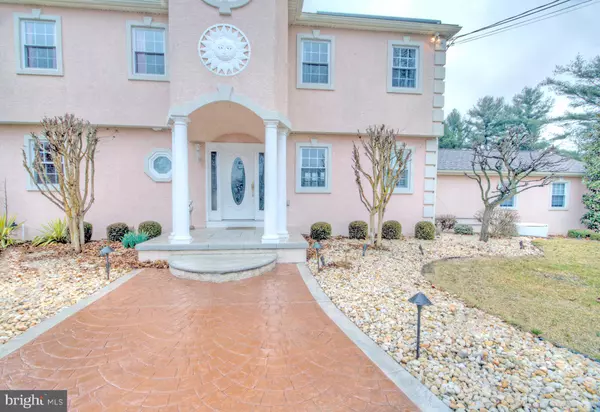$500,000
$550,000
9.1%For more information regarding the value of a property, please contact us for a free consultation.
419 LINCOLN MILL RD Mullica Hill, NJ 08062
5 Beds
4 Baths
3,529 SqFt
Key Details
Sold Price $500,000
Property Type Single Family Home
Sub Type Detached
Listing Status Sold
Purchase Type For Sale
Square Footage 3,529 sqft
Price per Sqft $141
Subdivision None Available
MLS Listing ID NJGL254530
Sold Date 06/05/20
Style Colonial
Bedrooms 5
Full Baths 3
Half Baths 1
HOA Y/N N
Abv Grd Liv Area 3,207
Originating Board BRIGHT
Year Built 1963
Annual Tax Amount $11,768
Tax Year 2019
Lot Size 6.940 Acres
Acres 6.94
Lot Dimensions 500' X 732'
Property Description
Looking for Privacy and Space to Roam? Take a look at this Beautiful Home situated on a 6.94 Acre piece of property in desirable South Harrison Township! Spacious 5 Bedroom 3 Full and 1 Half Bath 2 Story Colonial home sits at the top of a hill with a large Circular Driveway. When you pull up you are truly home in your own Private Paradise! The home offers a huge First Floor Master Suite with 2 large Walk-In Closets and Master Bath with a Whirlpool Tub and full Tiled Shower. This space also has a separate outside entrance if you need a property with an In-Law Suite. Outside is a Hot Tub to relax in and gaze at the stars! An Office Area or Sitting Room is also located within the suite. The large Open Kitchen with separate Breakfast Room will surely be a place to congregate. The Living/Great Room is 24 X 14 and features an inviting Fireplace. The 22 X 10 Formal Dining Room has plenty of space for those large family gatherings! Upstairs are 4 more Bedrooms with beautiful hardwood floors. There is a full hall bath and one of these bedrooms features it s own attached bath with Whirlpool Tub and full Tiled Shower! In the finished basement is a 23 X 14 Family Room with Built-In Cabinetry and Granite Top. A nice space for many uses! A great Mudroom is located between the main house and the 2 Car Attached Garage. The mechanicals in this home are a major plus! 2 Zoned Hi-Efficiency Gas Forced Air Heating Systems and Central A/C. The Electrical System is 300 Amps but that s not all! Solar Panels generate a huge amount of power so your expenses are under control. If the power happens to go out the Generac Whole House Gas Generator will automatically kick in and take over so the party can continue!The Beauty of this property is when you step outside! There is a large Stamped Concrete Patio right off the rear of the house. Relax or entertain by the Paver Fire Pit in the yard and roast those marshmallows and hot dogs! Take the path to the amazing In-ground Pool with tons of Patio space to entertain friends and family or just lounge in the sun.The property is large enough to have your horses on site if you want to be able to take care of them and ride whenever you like. Plenty of room for pay areas of any kind, too!Note: There is the possibility of subdividing 2 Lots off of the back edge of the property and selling them separately! We have preliminary concept drawings of the plan.South Harrison is a small rural community just outside of Mullica Hill. This Location is very close to the newly opened Inspira Medical Center of Mullica Hill and convenient to all major roadways. Just a short drive to Center City Philadelphia and Wilmington Delaware.
Location
State NJ
County Gloucester
Area South Harrison Twp (20816)
Zoning AR
Rooms
Other Rooms Dining Room, Primary Bedroom, Bedroom 2, Bedroom 3, Bedroom 4, Kitchen, Family Room, Breakfast Room, Bedroom 1, Great Room, Office, Bathroom 1, Bathroom 2, Primary Bathroom, Half Bath
Basement Full, Partially Finished, Rear Entrance, Interior Access
Main Level Bedrooms 1
Interior
Interior Features Breakfast Area, Built-Ins, Ceiling Fan(s), Entry Level Bedroom, Floor Plan - Traditional, Kitchen - Island, Primary Bath(s), Stall Shower, Tub Shower, Walk-in Closet(s), Water Treat System, WhirlPool/HotTub, Wood Floors
Hot Water Electric
Cooling Central A/C, Zoned, Ceiling Fan(s)
Flooring Ceramic Tile, Hardwood
Fireplaces Number 1
Equipment Cooktop - Down Draft, Dishwasher, Dryer, Washer
Fireplace Y
Window Features Double Pane
Appliance Cooktop - Down Draft, Dishwasher, Dryer, Washer
Heat Source Natural Gas
Exterior
Exterior Feature Patio(s)
Parking Features Garage Door Opener, Garage - Side Entry, Inside Access
Garage Spaces 2.0
Fence Chain Link
Pool Fenced, In Ground
Utilities Available Cable TV
Water Access N
View Garden/Lawn, Panoramic, Trees/Woods
Roof Type Architectural Shingle,Asphalt
Street Surface Paved
Accessibility None
Porch Patio(s)
Road Frontage Boro/Township
Attached Garage 2
Total Parking Spaces 2
Garage Y
Building
Lot Description Front Yard, Level, Not In Development, Open, Partly Wooded, Premium, Private, Rear Yard, Road Frontage, Rural, SideYard(s), Subdivision Possible
Story 2
Foundation Block
Sewer On Site Septic
Water Well
Architectural Style Colonial
Level or Stories 2
Additional Building Above Grade, Below Grade
New Construction N
Schools
Elementary Schools South Harrison E.S.
Middle Schools Kingsway Regional M.S.
High Schools Kingsway Regional H.S.
School District South Harrison Township Public Schools
Others
Senior Community No
Tax ID 16-00012-00021
Ownership Fee Simple
SqFt Source Assessor
Horse Property Y
Special Listing Condition Standard
Read Less
Want to know what your home might be worth? Contact us for a FREE valuation!

Our team is ready to help you sell your home for the highest possible price ASAP

Bought with Harold Wayne Henderson Jr. • Century 21 Town & Country Realty - Mickleton
GET MORE INFORMATION





