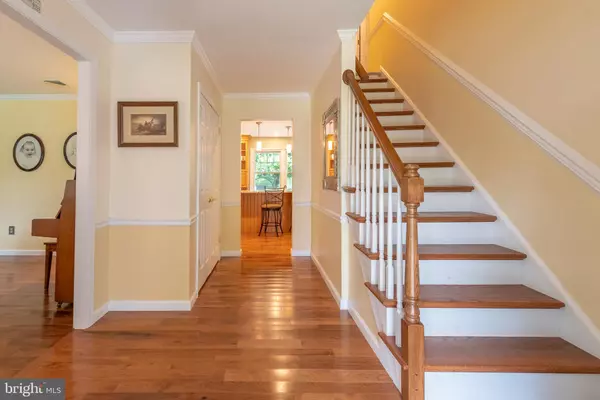$630,000
$640,000
1.6%For more information regarding the value of a property, please contact us for a free consultation.
5836 N DEER RUN RD Doylestown, PA 18902
5 Beds
3 Baths
3,288 SqFt
Key Details
Sold Price $630,000
Property Type Single Family Home
Sub Type Detached
Listing Status Sold
Purchase Type For Sale
Square Footage 3,288 sqft
Price per Sqft $191
Subdivision Hunters Run
MLS Listing ID PABU508258
Sold Date 11/13/20
Style Colonial
Bedrooms 5
Full Baths 3
HOA Y/N N
Abv Grd Liv Area 3,288
Originating Board BRIGHT
Year Built 1976
Annual Tax Amount $7,793
Tax Year 2020
Lot Size 1.007 Acres
Acres 1.01
Lot Dimensions 195.00 x 225.00
Property Description
Highly desirable Buckingham township, Five bedroom Colonial home in award winning Central Buck School District is located on a beautifully landscaped premium acre lot with an inground pool. Upon entering, the center hall colonial is bright, open and welcoming , with gleaming hardwood flooring flowing continuously throughout and crown molding adding a touch of class and elegance. The gourmet kitchen will naturally be a focal area that is sure to delight any discerning chef w oversized island w premium quartz countertop and bar height seating, Stainless Steel appliances, double oven and open concept layout into family room. Cozy up next to the fireplace in the family room on these cooling fall nights and admire the well maintained grounds from the windows. First floor laundry/mudroom is complete w cabinetry for storage, a sink and countertop. The office area is private and spacious, could also be used as a first floor bedroom , with full bathroom located just in the hallway. The first floor is complete w a formal dining and living room. The upper level has five bedrooms, w new carpeting and two full baths. The master suite is complete w three closets and a beautiful recently renovated master bath w custom tiled shower and frameless glass enclosure. The finished lower level offers additional living space limited only by your imagination! Enjoy the outdoors with ease , private in ground pool, patio and a premium landscaped acre lot .
Location
State PA
County Bucks
Area Buckingham Twp (10106)
Zoning R1
Rooms
Other Rooms Living Room, Dining Room, Primary Bedroom, Bedroom 3, Bedroom 4, Bedroom 5, Kitchen, Family Room, Office, Bathroom 2
Basement Full
Interior
Interior Features Family Room Off Kitchen, Kitchen - Gourmet, Kitchen - Island, Wood Floors, Built-Ins, Crown Moldings, Floor Plan - Traditional, Formal/Separate Dining Room, Walk-in Closet(s)
Hot Water Instant Hot Water
Heating Baseboard - Hot Water
Cooling Central A/C
Flooring Hardwood, Carpet, Ceramic Tile
Fireplaces Number 1
Fireplaces Type Brick, Fireplace - Glass Doors
Equipment Dishwasher, Oven - Double
Fireplace Y
Appliance Dishwasher, Oven - Double
Heat Source Propane - Leased
Laundry Main Floor
Exterior
Exterior Feature Patio(s)
Parking Features Garage Door Opener, Garage - Side Entry
Garage Spaces 2.0
Pool In Ground, Fenced
Water Access N
View Garden/Lawn
Roof Type Architectural Shingle
Accessibility None
Porch Patio(s)
Attached Garage 2
Total Parking Spaces 2
Garage Y
Building
Lot Description Backs to Trees, Landscaping, Level, Poolside, Rear Yard
Story 2
Sewer On Site Septic
Water Well
Architectural Style Colonial
Level or Stories 2
Additional Building Above Grade, Below Grade
Structure Type Beamed Ceilings
New Construction N
Schools
School District Central Bucks
Others
Senior Community No
Tax ID 06-040-010
Ownership Fee Simple
SqFt Source Assessor
Acceptable Financing Cash, Conventional, VA
Listing Terms Cash, Conventional, VA
Financing Cash,Conventional,VA
Special Listing Condition Standard
Read Less
Want to know what your home might be worth? Contact us for a FREE valuation!

Our team is ready to help you sell your home for the highest possible price ASAP

Bought with Non Member • Metropolitan Regional Information Systems, Inc.
GET MORE INFORMATION





