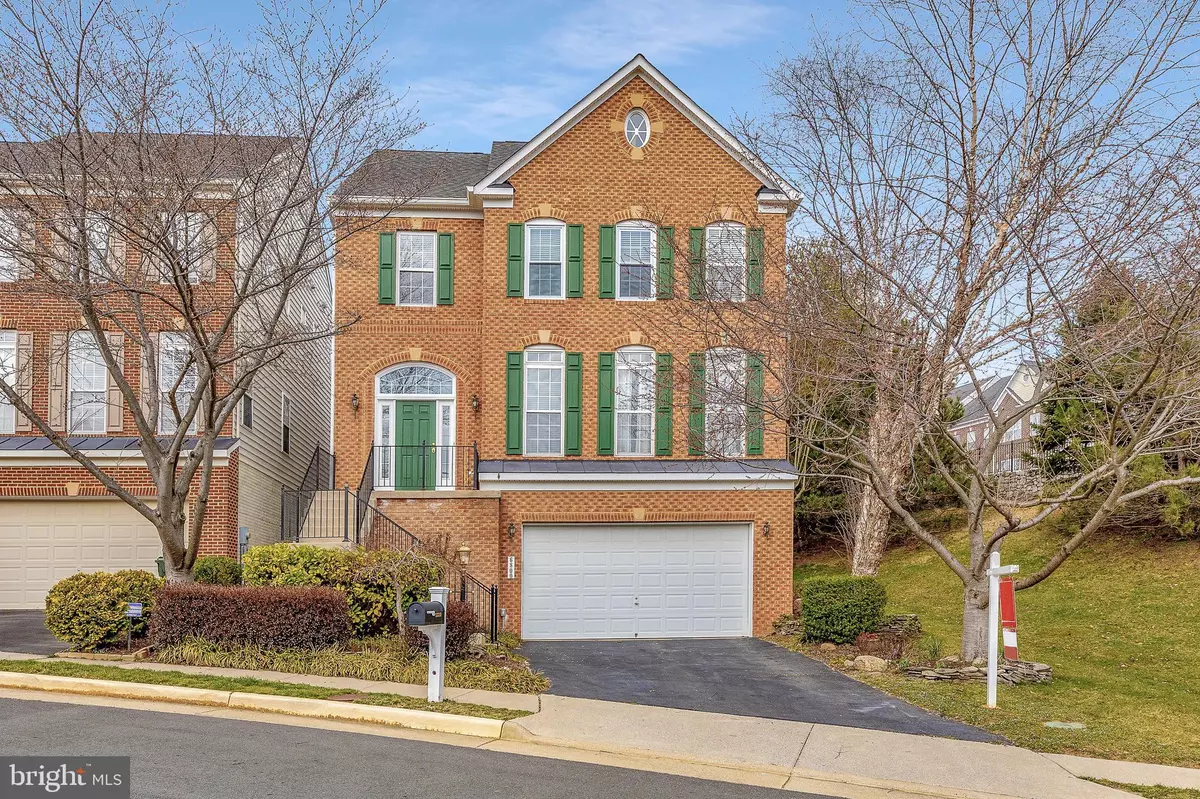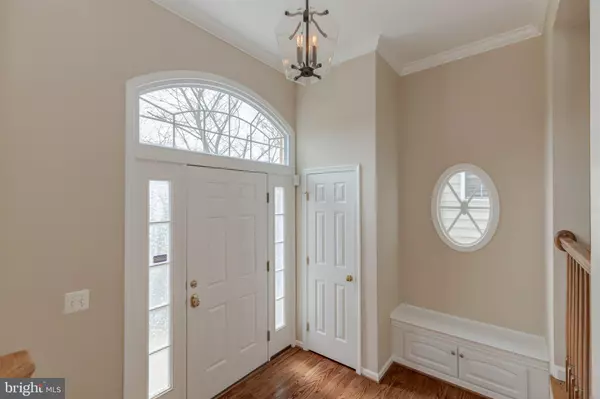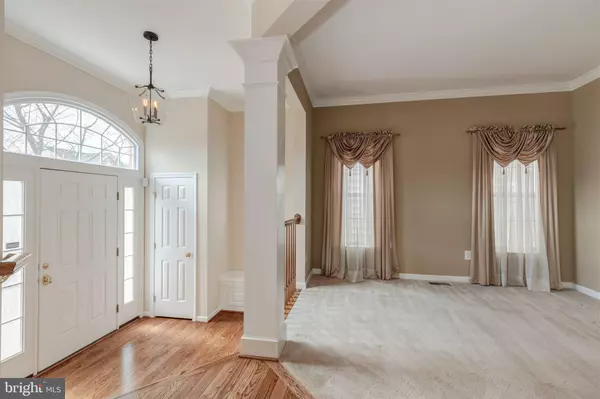$852,500
$799,950
6.6%For more information regarding the value of a property, please contact us for a free consultation.
6800 MORNING BROOK TER Alexandria, VA 22315
4 Beds
4 Baths
4,560 SqFt
Key Details
Sold Price $852,500
Property Type Single Family Home
Sub Type Detached
Listing Status Sold
Purchase Type For Sale
Square Footage 4,560 sqft
Price per Sqft $186
Subdivision Hawthorne
MLS Listing ID VAFX1184242
Sold Date 04/28/21
Style Contemporary
Bedrooms 4
Full Baths 2
Half Baths 2
HOA Fees $93/mo
HOA Y/N Y
Abv Grd Liv Area 3,040
Originating Board BRIGHT
Year Built 2003
Annual Tax Amount $8,083
Tax Year 2021
Lot Size 4,058 Sqft
Acres 0.09
Property Description
Welcome to 6800 Morning Brook Terrace, a magnificent brick-front Carrol model with a 2-car garage backing to trees in Alexandria's highly desirable Hawthorne neighborhood. This beautiful home features refinished hardwood floors on the main level, brand-new carpet on the stairs, upper level, main level office, and lower level, a 5-zone sprinkler system, and recently replaced dual HVAC systems. Light abounds in the sun-filled interior and elegant moldings add a classy touch. The gourmet chef's kitchen offers all the latest appointments such as 42-inch maple cabinetry, stainless-steel appliances, Corian counters with custom tile backsplash, a butlers pantry, recessed lighting, and a cheery breakfast area. Step out onto the spacious Trex deck that overlooks the backyard. Just off the kitchen, the family room has a relaxing gas fireplace with wood mantel. Upstairs, the splendid master suite includes chic columns, a large sitting area, a walk-in closet and master bath featuring a double sink vanity, deep-soaking tub, and separate shower. The expansive lower level includes a rec room with high ceilings, a nicely-sized storage room and a half bath. This impeccable residence is sited in a prime location, and is only minutes from all major commuter routes, Metro, always popular Wegmans, Fort Belvoir and 2 Town Centers!
Location
State VA
County Fairfax
Zoning 304
Rooms
Other Rooms Living Room, Dining Room, Primary Bedroom, Bedroom 2, Bedroom 3, Bedroom 4, Kitchen, Family Room, Recreation Room, Storage Room, Primary Bathroom
Basement Full, Interior Access
Interior
Hot Water Natural Gas
Heating Forced Air
Cooling Heat Pump(s), Ceiling Fan(s)
Fireplaces Number 1
Equipment Built-In Microwave, Dryer, Washer, Dishwasher, Disposal, Refrigerator, Icemaker, Cooktop, Oven - Wall
Fireplace Y
Window Features Palladian,Transom
Appliance Built-In Microwave, Dryer, Washer, Dishwasher, Disposal, Refrigerator, Icemaker, Cooktop, Oven - Wall
Heat Source Natural Gas
Exterior
Exterior Feature Deck(s)
Parking Features Garage - Front Entry, Garage Door Opener
Garage Spaces 2.0
Amenities Available Tot Lots/Playground, Common Grounds
Water Access N
Accessibility None
Porch Deck(s)
Attached Garage 2
Total Parking Spaces 2
Garage Y
Building
Story 3
Sewer Public Sewer
Water Public
Architectural Style Contemporary
Level or Stories 3
Additional Building Above Grade, Below Grade
Structure Type 9'+ Ceilings
New Construction N
Schools
Elementary Schools Island Creek
Middle Schools Hayfield Secondary School
High Schools Hayfield
School District Fairfax County Public Schools
Others
HOA Fee Include Common Area Maintenance,Trash,Snow Removal
Senior Community No
Tax ID 0992 16 0041
Ownership Fee Simple
SqFt Source Assessor
Special Listing Condition Standard
Read Less
Want to know what your home might be worth? Contact us for a FREE valuation!

Our team is ready to help you sell your home for the highest possible price ASAP

Bought with Cynthia Schneider • Long & Foster Real Estate, Inc.
GET MORE INFORMATION





