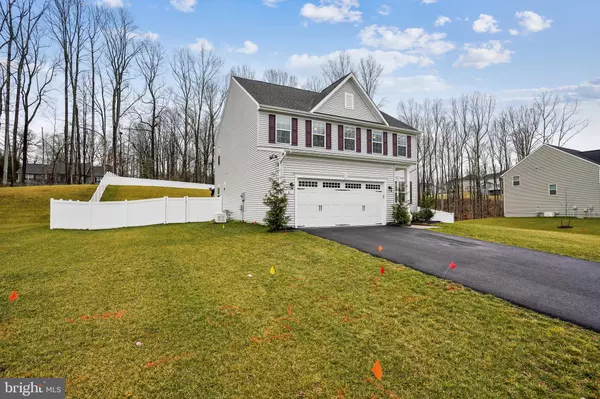$650,000
$650,000
For more information regarding the value of a property, please contact us for a free consultation.
6 ROWANS CREEK LN Stafford, VA 22556
5 Beds
4 Baths
3,149 SqFt
Key Details
Sold Price $650,000
Property Type Single Family Home
Listing Status Sold
Purchase Type For Sale
Square Footage 3,149 sqft
Price per Sqft $206
Subdivision Onville Estates
MLS Listing ID VAST230264
Sold Date 04/29/21
Style Traditional
Bedrooms 5
Full Baths 3
Half Baths 1
HOA Y/N N
Abv Grd Liv Area 2,424
Originating Board BRIGHT
Year Built 2018
Annual Tax Amount $4,423
Tax Year 2020
Lot Size 0.708 Acres
Acres 0.71
Property Description
Rush before this 5 bedrooms and 3.5 bathrooms two year old sitting on a 0.71 acre in a quiet wooded Onville Estate disappear before your eyes!!! Well equipped gourmet kitchen, include 2 full size oven , large island , granite counter tops,hardwood floors on the main level and fire place in the family room. Very impressive owners suite with tray ceiling and huge walk in closet . Other bedrooms are also decent sizes. Fully finished basement recreational room , bedroom / bath for your in-laws Suite and also extra unfinished space waiting for your special touch . Expensive plastic fence and large trex deck with gazebo . Emergency generator , underground sprinkler system , storage outside convey and many more!!! Very close to everything, shopping centers , outdoor dinners, park & ride, Quantico Marine base , 45 minutes to DC and soon to come movie theater on the Garrisonville Road. Thanks for showing!!!
Location
State VA
County Stafford
Zoning A2
Direction South
Rooms
Basement Daylight, Full, Fully Finished, Rear Entrance
Main Level Bedrooms 5
Interior
Interior Features Breakfast Area, Combination Kitchen/Dining, Crown Moldings, Family Room Off Kitchen, Floor Plan - Open
Hot Water Natural Gas
Heating Central
Cooling Central A/C
Flooring Hardwood, Carpet
Fireplaces Number 1
Fireplaces Type Gas/Propane
Furnishings Yes
Fireplace Y
Heat Source Natural Gas
Laundry Upper Floor
Exterior
Exterior Feature Deck(s)
Parking Features Built In, Garage - Front Entry, Garage Door Opener, Inside Access
Garage Spaces 6.0
Fence Privacy, Vinyl, Rear
Utilities Available Cable TV
Water Access N
Roof Type Architectural Shingle
Street Surface Paved
Accessibility 32\"+ wide Doors, 36\"+ wide Halls, >84\" Garage Door, Accessible Switches/Outlets, Doors - Lever Handle(s), Doors - Swing In, Level Entry - Main, Low Bathroom Mirrors, Low Closet Rods
Porch Deck(s)
Road Frontage City/County
Attached Garage 2
Total Parking Spaces 6
Garage Y
Building
Lot Description Backs to Trees, Front Yard
Story 3
Foundation Concrete Perimeter
Sewer Private Sewer, Public Septic
Water Public
Architectural Style Traditional
Level or Stories 3
Additional Building Above Grade, Below Grade
Structure Type Tray Ceilings
New Construction N
Schools
Elementary Schools Kate Waller-Barrett
Middle Schools H. H. Poole
High Schools North Stafford
School District Stafford County Public Schools
Others
Pets Allowed Y
Senior Community No
Tax ID 20-AB- - -36
Ownership Fee Simple
SqFt Source Assessor
Security Features Electric Alarm,Fire Detection System,Main Entrance Lock,Smoke Detector,Carbon Monoxide Detector(s)
Acceptable Financing Cash, Conventional, FHA, VA
Horse Property N
Listing Terms Cash, Conventional, FHA, VA
Financing Cash,Conventional,FHA,VA
Special Listing Condition Standard
Pets Allowed Dogs OK, Cats OK
Read Less
Want to know what your home might be worth? Contact us for a FREE valuation!

Our team is ready to help you sell your home for the highest possible price ASAP

Bought with Joan Stansfield • Keller Williams Realty
GET MORE INFORMATION





