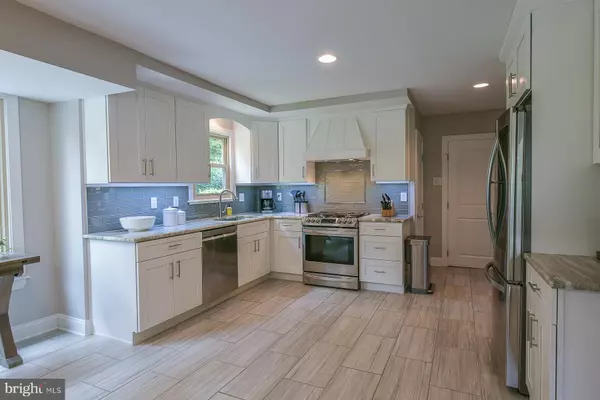$785,000
$775,000
1.3%For more information regarding the value of a property, please contact us for a free consultation.
18 RAYNHAM RD Merion Station, PA 19066
4 Beds
3 Baths
2,417 SqFt
Key Details
Sold Price $785,000
Property Type Single Family Home
Sub Type Detached
Listing Status Sold
Purchase Type For Sale
Square Footage 2,417 sqft
Price per Sqft $324
Subdivision Merion Station
MLS Listing ID PAMC653226
Sold Date 08/31/20
Style Colonial
Bedrooms 4
Full Baths 2
Half Baths 1
HOA Y/N N
Abv Grd Liv Area 2,417
Originating Board BRIGHT
Year Built 1979
Annual Tax Amount $12,009
Tax Year 2019
Lot Size 0.294 Acres
Acres 0.29
Lot Dimensions 73.00 x 0.00
Property Description
Looking for a move in ready home with private, level yard in Lower Merion School District- look no further! This beautifully renovated home has been thoughtfully improved and enjoyed by its current owners and is simply waiting for its new owners. Features include an open layout, hardwood flooring throughout, the bright transitional style kitchen is a dream with white cabinetry, granite countertops, breakfast bar seating, brushed chrome touchless faucet with Culligan reverse osmosis filtered water, all open to the family/dining area with brick fireplace and offers easy access to a beautiful rear yard with mature trees and plantings that is completely fenced. A formal living room and dining room (which current owners use as an office), an updated powder room and laundry room complete the first floor. Ascend the stairway and find a spacious master bedroom suite with two closets and a wonderful modern bath bathed in light with dual sinks, walk in shower with custom tile design, and soaking tub. Three other nice size bedrooms and a second full bath all make this home complete. Attached garage with direct inside access to home, expanded driveway to accommodate an additional vehicle, custom landscaping with patio dining area and firepit, basement which could easily be finished if desired. Walk to train, Merion Botanical Park, places of worship, easy 15 minute commute to Center City plus award winning Lower Merion Schools with the option to attend either Harriton or Lower Merion high school. Surrounded by multi- million dollar homes, Merion Station is a fabulous neighborhood offering annual holiday parties, block parties and a book exchange. This won't last!
Location
State PA
County Montgomery
Area Lower Merion Twp (10640)
Zoning R2
Rooms
Basement Full
Main Level Bedrooms 4
Interior
Interior Features Butlers Pantry, Kitchen - Eat-In, Primary Bath(s), Skylight(s)
Hot Water Natural Gas
Heating Forced Air
Cooling Central A/C
Flooring Tile/Brick, Wood
Fireplaces Number 1
Fireplaces Type Brick
Equipment Built-In Range, Dishwasher, Disposal, Energy Efficient Appliances, Oven - Self Cleaning, Refrigerator
Fireplace Y
Appliance Built-In Range, Dishwasher, Disposal, Energy Efficient Appliances, Oven - Self Cleaning, Refrigerator
Heat Source Electric
Laundry Main Floor
Exterior
Exterior Feature Deck(s)
Parking Features Garage Door Opener, Inside Access
Garage Spaces 2.0
Utilities Available Cable TV
Water Access N
Roof Type Pitched,Shingle
Accessibility None
Porch Deck(s)
Attached Garage 1
Total Parking Spaces 2
Garage Y
Building
Story 2
Sewer Public Sewer
Water Public
Architectural Style Colonial
Level or Stories 2
Additional Building Above Grade, Below Grade
New Construction N
Schools
School District Lower Merion
Others
Senior Community No
Tax ID 40-00-48579-062
Ownership Fee Simple
SqFt Source Assessor
Horse Property N
Special Listing Condition Standard
Read Less
Want to know what your home might be worth? Contact us for a FREE valuation!

Our team is ready to help you sell your home for the highest possible price ASAP

Bought with Kathleen M Hartnett • Duffy Real Estate-Narberth

GET MORE INFORMATION





