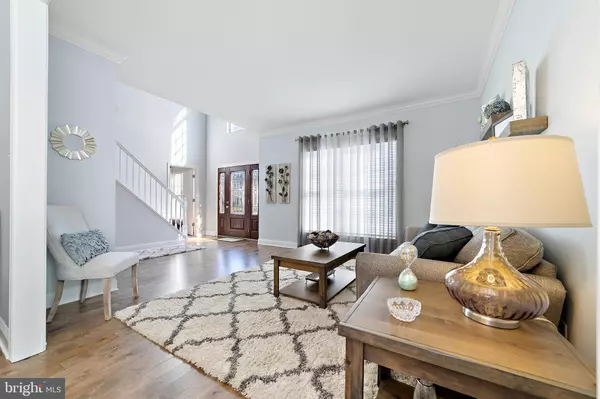$415,000
$415,000
For more information regarding the value of a property, please contact us for a free consultation.
10 PATRIOT CT Sicklerville, NJ 08081
4 Beds
3 Baths
2,617 SqFt
Key Details
Sold Price $415,000
Property Type Single Family Home
Sub Type Detached
Listing Status Sold
Purchase Type For Sale
Square Footage 2,617 sqft
Price per Sqft $158
Subdivision Westbury
MLS Listing ID NJCD414432
Sold Date 07/15/21
Style Colonial
Bedrooms 4
Full Baths 2
Half Baths 1
HOA Y/N N
Abv Grd Liv Area 2,617
Originating Board BRIGHT
Year Built 2005
Annual Tax Amount $11,129
Tax Year 2020
Lot Size 0.289 Acres
Acres 0.29
Lot Dimensions 85.00 x 148.00
Property Description
Welcome to the pristine4 bedroom, 2 and a half bath home at 10 Patriot Court in Sicklerville. The property affords you a fenced-in yard and a 2 car garage with lovely paver steps leading you to the front door. As you enter the foyer you are greeted with hardwood floors and a small room to the right for an office or sitting area. To the left of the stairs is your formal living room with neutral paint and crown moulding with the entryway to the formal dining room into the beautifully renovated kitchen. The kitchen boasts rollout floor to ceiling cabinets, tile flooring, marble countertops and glass subway tile backsplash with island seating and eat-in room available. Entrance out to the Trex deck and fenced-in backyard through thebrandnew sliding glass door from the kitchen. A highlight of the main floor is the sunken-in family room with a stone wall framing a gas fireplace with recessed lighting. The second floor has 3 bedrooms with carpet and ceiling fans. The owner suite has a renovated bath with tile flooring, his and her vanity sink with plenty of cabinetry for storage. The basement is ready to be finished with a sump pumparound the perimeter and dry locked paint for added protection. A convenient crawl space is off the left of the stairs for added storage. Added bonus: HVAC 2 yrs old, Water Heater 4-5yrs old, Alarm system, Sprinkler front and back of the property. Call to make your appointment for a tour today!
Location
State NJ
County Camden
Area Gloucester Twp (20415)
Zoning RES
Rooms
Other Rooms Living Room, Dining Room, Primary Bedroom, Bedroom 2, Bedroom 3, Family Room, Basement, Laundry
Basement Unfinished, Sump Pump
Interior
Interior Features Ceiling Fan(s), Combination Kitchen/Living, Floor Plan - Open, Kitchen - Eat-In, Kitchen - Island, Upgraded Countertops, Walk-in Closet(s), Window Treatments, Primary Bath(s), Recessed Lighting, Crown Moldings
Hot Water Natural Gas
Heating Forced Air
Cooling Central A/C
Flooring Hardwood
Fireplaces Number 1
Fireplaces Type Gas/Propane
Equipment Built-In Microwave, Dishwasher, Disposal, Dryer, Oven - Single, Oven - Self Cleaning, Refrigerator, Stainless Steel Appliances, Washer, Water Heater
Fireplace Y
Appliance Built-In Microwave, Dishwasher, Disposal, Dryer, Oven - Single, Oven - Self Cleaning, Refrigerator, Stainless Steel Appliances, Washer, Water Heater
Heat Source Natural Gas
Laundry Lower Floor, Main Floor
Exterior
Exterior Feature Deck(s)
Parking Features Garage - Front Entry
Garage Spaces 2.0
Fence Vinyl
Water Access N
Roof Type Shingle
Accessibility None
Porch Deck(s)
Attached Garage 2
Total Parking Spaces 2
Garage Y
Building
Story 2
Sewer Public Sewer
Water Public
Architectural Style Colonial
Level or Stories 2
Additional Building Above Grade, Below Grade
New Construction N
Schools
High Schools Timber Creek
School District Gloucester Township Public Schools
Others
Senior Community No
Tax ID 15-15001-00007 20
Ownership Fee Simple
SqFt Source Assessor
Acceptable Financing Cash, Conventional, FHA, VA
Listing Terms Cash, Conventional, FHA, VA
Financing Cash,Conventional,FHA,VA
Special Listing Condition Standard
Read Less
Want to know what your home might be worth? Contact us for a FREE valuation!

Our team is ready to help you sell your home for the highest possible price ASAP

Bought with Gerald P Hill • Homestarr Realty

GET MORE INFORMATION





