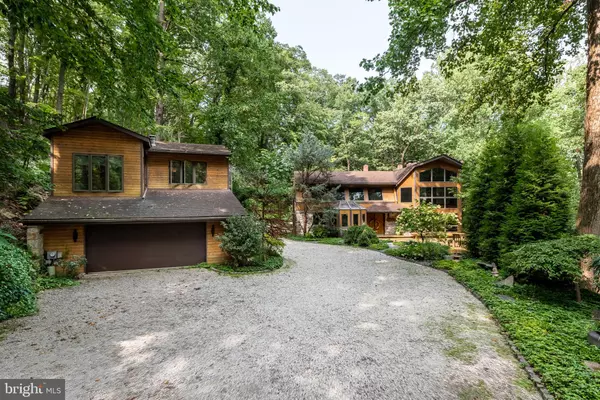$900,000
$919,500
2.1%For more information regarding the value of a property, please contact us for a free consultation.
1767 QUARRY LN Phoenixville, PA 19460
4 Beds
4 Baths
4,000 SqFt
Key Details
Sold Price $900,000
Property Type Single Family Home
Sub Type Detached
Listing Status Sold
Purchase Type For Sale
Square Footage 4,000 sqft
Price per Sqft $225
Subdivision Valley Forge Mtn
MLS Listing ID PACT516556
Sold Date 04/20/21
Style Contemporary
Bedrooms 4
Full Baths 3
Half Baths 1
HOA Y/N N
Abv Grd Liv Area 4,000
Originating Board BRIGHT
Year Built 1990
Annual Tax Amount $15,309
Tax Year 2021
Lot Size 4.100 Acres
Acres 4.1
Lot Dimensions 0.00 x 0.00
Property Description
Property is occupied, Please DO NOT drive down without an appointment. Welcome to 1767 Quarry Lane, a truly magnificent home in a gorgeous setting atop Valley Forge Mountain. Breathtaking in both design and execution, this custom built home draws inspiration from the life and spirit of Wharton Esherick, the artist and visionary whose nearby studio and homestead are now recognized as a National Historic Landmark for Architecture. The owners achieved their goal of building a residence that took full advantage of the stunning natural setting. Soaring ceilings, walls of windows and interior stone walls form the backdrop for meticulously crafted woodwork throughout. The owner, himself a master woodworker and craftsman, painstakingly designed and built many of the home's museum quality features. The massive wrap around deck is the perfect setting for spending time with friends or just communing with nature and all its wonders. A home designed for indoor and outdoor living and well suited for both grand scale entertaining & intimate gatherings. The home and fully separate guest house are approached via a winding, tree lined driveway. The open kitchen area features a massive center island, several huge pantries and a sun drenched breakfast area set under a canopy of skylights. The open concept family room off the kitchen is just one of several living areas and offers 20 + foot ceilings, exposed beams, a floor to ceiling stone fireplace set within a sunken conversation inlaid with gorgeously patterned wood flooring, a full wall of natural stone plus sliding glass doors and walls of windows. A stunning Esherick inspired hand carved spiral staircase is the main focal point of this spectacular living space. The family room leads to a double living room which also offers a floor to ceiling stone fireplace, multiple sets of sliding glass doors, vast picture windows and custom shelving. A huge laundry room provides tremendous closet space and leads to a large room currently used for storage but providing endless possibilities. A classic cast iron stove in the center of the home and provides tremendous natural heat. A powder room and direct access to the garage round off the first floor of this special home. A full basement under the rear section of the home has a wood burning stove & is a perfect workshop area. The second level is home to the sumptuous master suite which is outfitted with custom built in bureaus & cabinets, a stone fireplace and a luxurious master bath with double vanity, oversize tile shower and a jetted tub. A spacious second bedroom has two fully separate entrances and could easily be divided into 2 bedrooms if so desired. A hall bath services this bedroom. Two open loft areas overlook the lower level and are perfect spots for reading, catching up on the day or taking in the views. The separate guest house is home to a charming one bedroom suite with full kitchen and bathroom. The perfect option for overnight guests OR an ideal private office. A large 2 car garage beneath the living quarters provides tremendous additional storage and work space. The huge wrap around deck hugs two sides of the home and is ideal for grilling, entertaining, relaxing and dining al fresco. If you choose, join the nearby Valley Forge Mountain Association, a voluntary neighborhood group offering year-round community events and the option to join swim, tennis & cycling clubs. A once in a lifetime opportunity to acquire a masterpiece of both design and quality craftsmanship in a spectacular setting. Soaring ceilings, wonderful natural stone work both inside and out, charming nooks and crannies, gorgeous views from every room, exquisitely finished woodwork, an open floor plan and so much more create a living environment that will enhance and elevate your quality of life. A tranquil sanctuary offering the ultimate in privacy yet just minutes to major corporate and shopping centers plus restaurants of the Main Line & Valley Forge National Park.
Location
State PA
County Chester
Area Schuylkill Twp (10327)
Zoning R1
Rooms
Basement Full
Interior
Hot Water Electric
Heating Forced Air, Wood Burn Stove
Cooling Central A/C, Window Unit(s)
Flooring Wood
Fireplaces Number 3
Fireplaces Type Stone, Wood
Fireplace Y
Heat Source Oil, Electric
Laundry Main Floor
Exterior
Exterior Feature Deck(s), Wrap Around
Parking Features Inside Access
Garage Spaces 23.0
Water Access N
View Trees/Woods
Roof Type Shingle
Accessibility None
Porch Deck(s), Wrap Around
Attached Garage 1
Total Parking Spaces 23
Garage Y
Building
Lot Description Trees/Wooded
Story 2
Sewer On Site Septic
Water Well
Architectural Style Contemporary
Level or Stories 2
Additional Building Above Grade, Below Grade
New Construction N
Schools
School District Phoenixville Area
Others
Senior Community No
Tax ID 27-07N-0028
Ownership Fee Simple
SqFt Source Assessor
Special Listing Condition Standard
Read Less
Want to know what your home might be worth? Contact us for a FREE valuation!

Our team is ready to help you sell your home for the highest possible price ASAP

Bought with Sharon L Sabella • EveryHome Realtors
GET MORE INFORMATION





