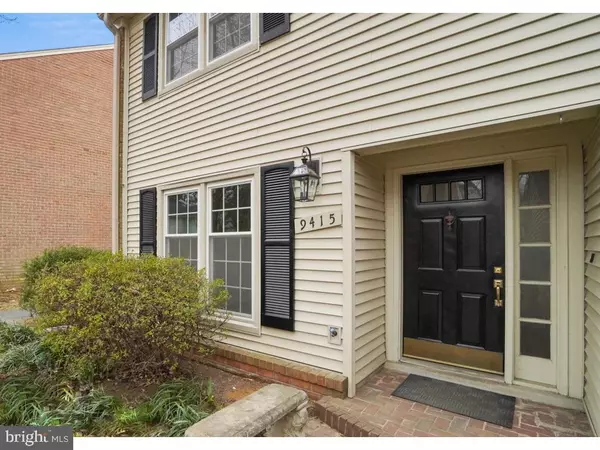$435,000
$390,000
11.5%For more information regarding the value of a property, please contact us for a free consultation.
9415 QUILL PL Gaithersburg, MD 20886
4 Beds
3 Baths
2,600 SqFt
Key Details
Sold Price $435,000
Property Type Townhouse
Sub Type End of Row/Townhouse
Listing Status Sold
Purchase Type For Sale
Square Footage 2,600 sqft
Price per Sqft $167
Subdivision Montgomery Village
MLS Listing ID MDMC748932
Sold Date 04/13/21
Style Colonial
Bedrooms 4
Full Baths 2
Half Baths 1
HOA Fees $126/qua
HOA Y/N Y
Abv Grd Liv Area 2,100
Originating Board BRIGHT
Year Built 1973
Annual Tax Amount $3,793
Tax Year 2020
Lot Size 2,945 Sqft
Acres 0.07
Property Description
Brand new renovation in Montgomery Village. Wide-plank French Oak wood floors throughout main level, updated bathrooms throughout the home, and renovated kitchen featuring quartz countertops, designer sink and fixtures. Backyard has deck backing up to green space, perfect for grilling and entertaining. Upstairs features new carpet throughout, and master bathroom updated with encaustic Alhambra tile. Home features recessed LED lighting as well as new light switches, receptacles, and fixtures. Finished basement includes wet bar and cabinets. Brand new high efficiency HVAC installed in 2017.
Location
State MD
County Montgomery
Zoning TLD
Direction Northeast
Rooms
Basement Fully Finished, Improved, Windows
Main Level Bedrooms 1
Interior
Interior Features Dining Area, Recessed Lighting, Kitchen - Eat-In, Upgraded Countertops, Wood Floors, Walk-in Closet(s), Carpet
Hot Water Electric
Heating Heat Pump(s)
Cooling Heat Pump(s)
Flooring Hardwood, Partially Carpeted
Equipment Dishwasher, Disposal, Dryer, Oven/Range - Electric, Refrigerator, Washer, Icemaker, Range Hood
Appliance Dishwasher, Disposal, Dryer, Oven/Range - Electric, Refrigerator, Washer, Icemaker, Range Hood
Heat Source Electric
Exterior
Parking Features Covered Parking
Garage Spaces 1.0
Fence Masonry/Stone
Utilities Available Cable TV, Electric Available
Amenities Available Club House, Tennis Courts, Tot Lots/Playground
Water Access N
Roof Type Asphalt,Fiberglass
Accessibility None
Road Frontage Boro/Township
Total Parking Spaces 1
Garage Y
Building
Lot Description Backs - Parkland
Story 2
Sewer Public Sewer
Water Public
Architectural Style Colonial
Level or Stories 2
Additional Building Above Grade, Below Grade
Structure Type Brick
New Construction N
Schools
Elementary Schools Stedwick
Middle Schools Neelsville
High Schools Watkins Mill
School District Montgomery County Public Schools
Others
HOA Fee Include Common Area Maintenance,Snow Removal,Recreation Facility,Road Maintenance,Trash,Pool(s)
Senior Community No
Tax ID 160901501407
Ownership Fee Simple
SqFt Source Assessor
Acceptable Financing Conventional, FHA, VA, Cash
Listing Terms Conventional, FHA, VA, Cash
Financing Conventional,FHA,VA,Cash
Special Listing Condition Standard
Read Less
Want to know what your home might be worth? Contact us for a FREE valuation!

Our team is ready to help you sell your home for the highest possible price ASAP

Bought with Nicholas A Hurson • Argent Realty, LLC

GET MORE INFORMATION





