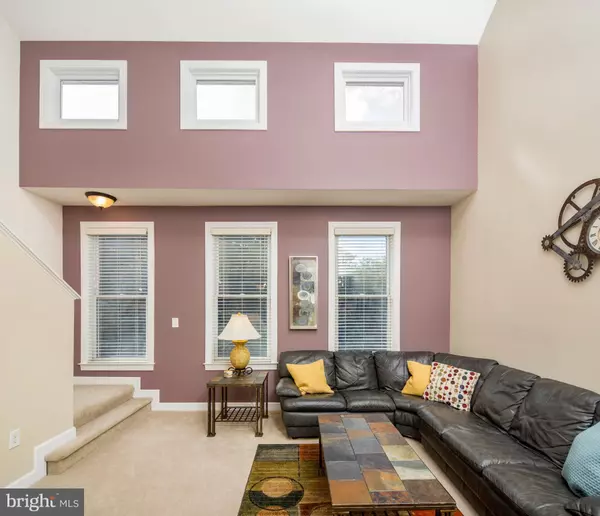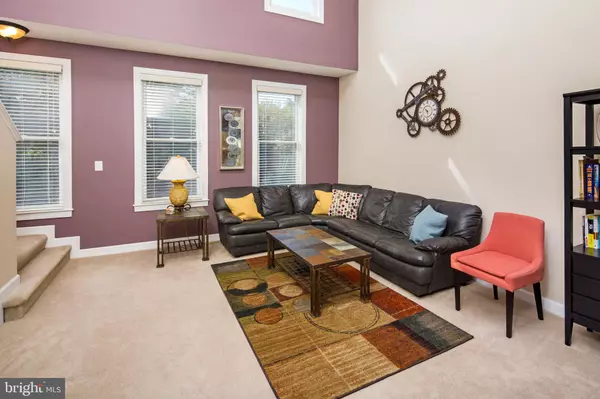$340,000
$345,000
1.4%For more information regarding the value of a property, please contact us for a free consultation.
35 E ALL SAINTS ST #320 Frederick, MD 21701
2 Beds
2 Baths
1,321 SqFt
Key Details
Sold Price $340,000
Property Type Condo
Sub Type Condo/Co-op
Listing Status Sold
Purchase Type For Sale
Square Footage 1,321 sqft
Price per Sqft $257
Subdivision Carroll Park Manor
MLS Listing ID MDFR253724
Sold Date 01/10/20
Style Loft,Loft with Bedrooms
Bedrooms 2
Full Baths 2
Condo Fees $325/mo
HOA Y/N N
Abv Grd Liv Area 1,321
Originating Board BRIGHT
Year Built 2007
Annual Tax Amount $5,898
Tax Year 2018
Property Description
Located on Frederick's highly desirable Carroll Creek, sits the Maxwell Place Condos. Enviable for many reasons including being the "Heart" of Downtown Frederick, evenings at "Alive at Five", stress-free living, and modern conveniences. Top-Floor unit is Special because it features loft space and TWO deeded parking spots. Deeded parking spots are on unit level for ease of access. As you exit the Elevator, and enter your unit, you are struck by vaulted ceilings and beautiful windows. Unit features exceptional loft area, 2 bedrooms on main walk-in level, 2 full bathrooms, granite counters, new light fixtures, vaulted ceilings in almost all rooms and so much more. Master suite had incredible ceiling height and generous sized closet. Over 1300 square feet of living space, gorgeous kitchen and turnkey. Water, sewer, trash and recycling included in condo fee. Sought after and established condo building with strong financials, secure access for residents and PRIME location. Walk to Frederick's famed Market St, stroll down the Creek and access all Frederick has to offer. Welcome home!
Location
State MD
County Frederick
Zoning DB
Rooms
Main Level Bedrooms 2
Interior
Interior Features Carpet, Combination Kitchen/Dining, Combination Kitchen/Living, Crown Moldings, Elevator, Entry Level Bedroom, Floor Plan - Open, Primary Bath(s), Sprinkler System
Heating Forced Air
Cooling Central A/C
Equipment Built-In Microwave, Dishwasher, Disposal, Dryer, Icemaker, Refrigerator, Stove, Washer
Fireplace N
Appliance Built-In Microwave, Dishwasher, Disposal, Dryer, Icemaker, Refrigerator, Stove, Washer
Heat Source Natural Gas
Laundry Dryer In Unit, Washer In Unit
Exterior
Parking Features Covered Parking, Garage - Side Entry
Garage Spaces 2.0
Amenities Available Elevator, Exercise Room, Extra Storage
Water Access N
View City
Accessibility Elevator
Attached Garage 2
Total Parking Spaces 2
Garage Y
Building
Story 2
Unit Features Garden 1 - 4 Floors
Sewer Public Sewer
Water Public
Architectural Style Loft, Loft with Bedrooms
Level or Stories 2
Additional Building Above Grade, Below Grade
New Construction N
Schools
School District Frederick County Public Schools
Others
Pets Allowed Y
HOA Fee Include Common Area Maintenance,Ext Bldg Maint,Health Club,Management,Reserve Funds,Security Gate,Water,Trash,Sewer
Senior Community No
Tax ID 1102458128
Ownership Condominium
Acceptable Financing Conventional, Cash
Listing Terms Conventional, Cash
Financing Conventional,Cash
Special Listing Condition Standard
Pets Allowed Cats OK, Dogs OK, Number Limit
Read Less
Want to know what your home might be worth? Contact us for a FREE valuation!

Our team is ready to help you sell your home for the highest possible price ASAP

Bought with Melissa D Raffa • RE/MAX Realty Group

GET MORE INFORMATION





