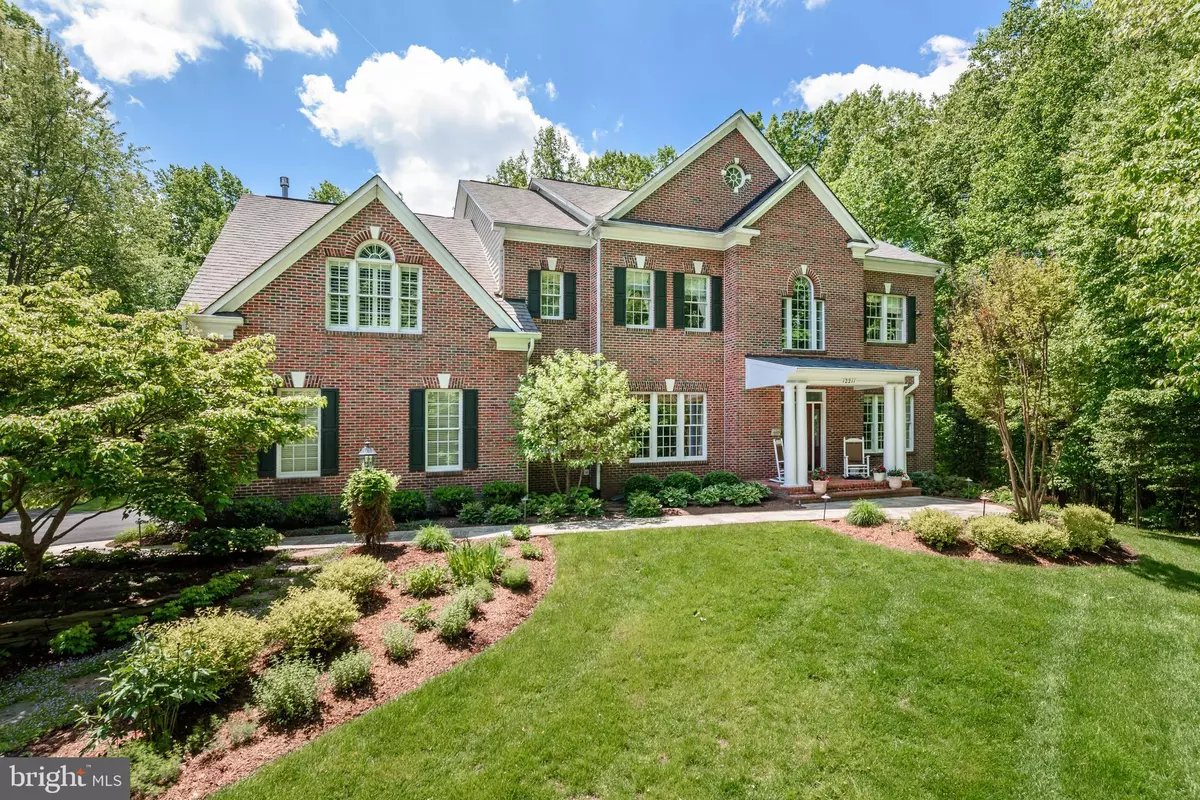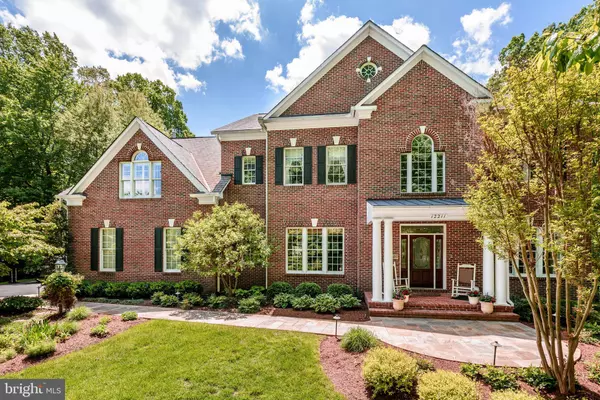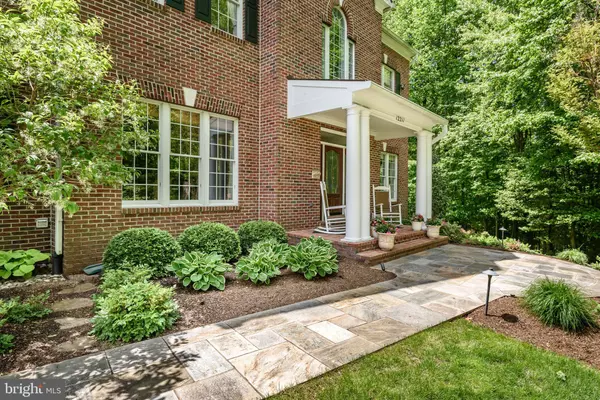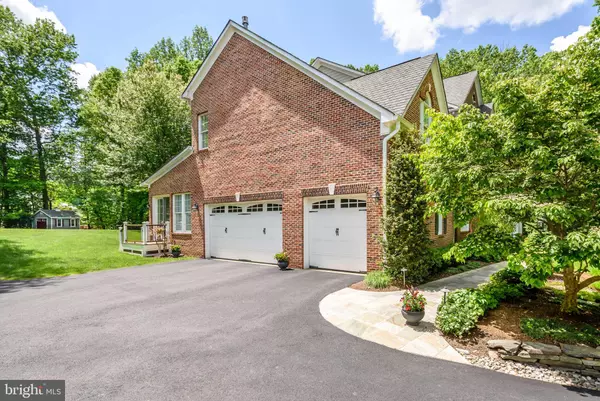$1,365,000
$1,325,000
3.0%For more information regarding the value of a property, please contact us for a free consultation.
12211 WILD HORSE DR Fairfax, VA 22033
4 Beds
5 Baths
6,464 SqFt
Key Details
Sold Price $1,365,000
Property Type Single Family Home
Sub Type Detached
Listing Status Sold
Purchase Type For Sale
Square Footage 6,464 sqft
Price per Sqft $211
Subdivision Dartmoor Woods
MLS Listing ID VAFX1108330
Sold Date 04/07/20
Style Traditional,Colonial
Bedrooms 4
Full Baths 4
Half Baths 1
HOA Fees $41/ann
HOA Y/N Y
Abv Grd Liv Area 5,184
Originating Board BRIGHT
Year Built 2001
Annual Tax Amount $14,377
Tax Year 2019
Lot Size 0.681 Acres
Acres 0.68
Property Description
This exceptional and elegant home is located on a beautiful and private lot at the end of a cul-de-sac in Fairfax, just minutes away from major routes. Upon entering this warm and inviting home of over 6700 square feet, you will notice the incredible attention to detail in every room. From the chef's caliber kitchen with an open island design to the master suite that fills an entire wing, this home is one of a kind. Main level highlights include 2 story entryway, formal dining and living room, private study, coffered ceiling in spacious family room, updated gourmet kitchen complete with island, abundant counter space, additional sink and breakfast bar. Just off the breakfast room is a light & bright sunroom with two walls of windows and a vaulted ceiling. The upper level includes 4 bedrooms/3 bathrooms including the master retreat with gas fireplace, sitting area, 2 walk-in closets and master bath with frameless shower, dual vanities and soaking tub. A large den/media room on the upper level can also be used as an additional bedroom. The lower level provides a great space for entertaining, play, exercise or just relaxing and watching movies in the family room. An impressive custom bar features a beautiful tile backsplash, rich cabinetry, wine refrigerator, sink, and dishwasher making it perfect for entertaining guests in this great open space. An additional recreational area provides ample room for a pool table and exercise/gym equipment. A separate den is currently being used as a 5th bedroom and conveniently located next to a full bath. Built in shelves create great organizational space in a large storage room. The backyard features a Trex deck that wraps in an octagon overlooking untouched park land, creating a very private retreat. The finest details in this home include architectural lighting, trim wainscoting, crown molding, custom draperies, and state of the art electronics/media. There is a three-car side entry garage which includes a car lift creating extra space for storage or a 4th car.
Location
State VA
County Fairfax
Zoning 111
Rooms
Basement Full
Interior
Interior Features Built-Ins, Breakfast Area, Butlers Pantry, Carpet, Ceiling Fan(s), Dining Area, Kitchen - Gourmet, Primary Bath(s), Stall Shower, Walk-in Closet(s), Wet/Dry Bar, Wood Floors, Window Treatments, Water Treat System, Combination Dining/Living, Combination Kitchen/Dining, Combination Kitchen/Living, Crown Moldings, Double/Dual Staircase, Floor Plan - Open, Formal/Separate Dining Room, Kitchen - Eat-In, Pantry, Upgraded Countertops, Wainscotting
Hot Water Natural Gas
Heating Forced Air
Cooling Central A/C
Flooring Carpet, Ceramic Tile, Hardwood
Fireplaces Number 2
Fireplaces Type Wood, Gas/Propane
Equipment Built-In Range, Built-In Microwave, Dishwasher, Disposal, Dryer, Freezer, Icemaker, Refrigerator, Stainless Steel Appliances, Washer, Water Heater, Cooktop
Fireplace Y
Appliance Built-In Range, Built-In Microwave, Dishwasher, Disposal, Dryer, Freezer, Icemaker, Refrigerator, Stainless Steel Appliances, Washer, Water Heater, Cooktop
Heat Source Natural Gas
Laundry Main Floor
Exterior
Parking Features Garage - Side Entry, Built In, Inside Access, Other
Garage Spaces 3.0
Water Access N
Accessibility None
Attached Garage 3
Total Parking Spaces 3
Garage Y
Building
Lot Description Front Yard, Landscaping, Private, Rear Yard, Cul-de-sac
Story 3+
Sewer Septic = # of BR
Water Public
Architectural Style Traditional, Colonial
Level or Stories 3+
Additional Building Above Grade, Below Grade
New Construction N
Schools
Elementary Schools Waples Mill
Middle Schools Franklin
High Schools Oakton
School District Fairfax County Public Schools
Others
HOA Fee Include Trash,Snow Removal,Reserve Funds
Senior Community No
Tax ID 0363 16040036
Ownership Fee Simple
SqFt Source Assessor
Security Features Security System,Smoke Detector
Special Listing Condition Standard
Read Less
Want to know what your home might be worth? Contact us for a FREE valuation!

Our team is ready to help you sell your home for the highest possible price ASAP

Bought with Cathy V Poungmalai • FRANKLY REAL ESTATE INC

GET MORE INFORMATION





