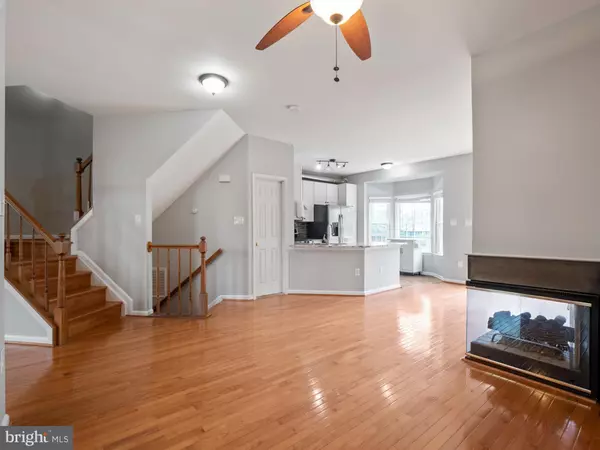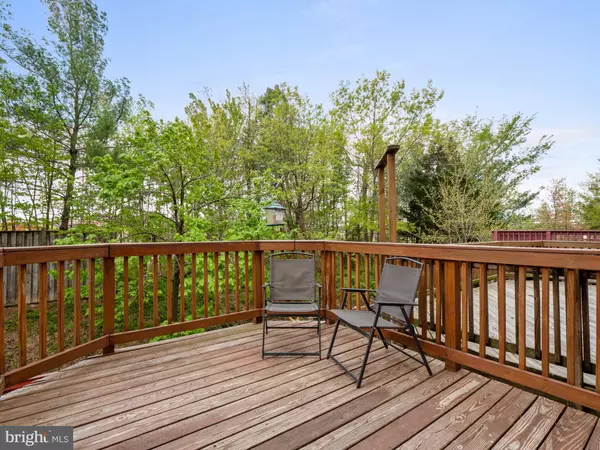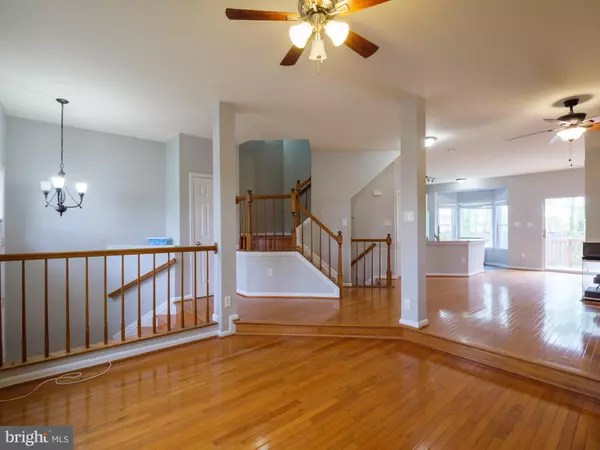$545,000
$540,000
0.9%For more information regarding the value of a property, please contact us for a free consultation.
13147 QUAIL CREEK LN Fairfax, VA 22033
4 Beds
4 Baths
2,388 SqFt
Key Details
Sold Price $545,000
Property Type Townhouse
Sub Type Interior Row/Townhouse
Listing Status Sold
Purchase Type For Sale
Square Footage 2,388 sqft
Price per Sqft $228
Subdivision Fair Lakes
MLS Listing ID VAFX1183788
Sold Date 05/21/21
Style Colonial
Bedrooms 4
Full Baths 3
Half Baths 1
HOA Fees $110/mo
HOA Y/N Y
Abv Grd Liv Area 1,596
Originating Board BRIGHT
Year Built 1995
Annual Tax Amount $5,202
Tax Year 2021
Lot Size 1,650 Sqft
Acres 0.04
Property Description
Location, location, location! This fantastic townhome gives you the rare opportunity to enjoy a peaceful neighborhood while still being close to shopping centers and highways. Inside, a spacious floorplan features luxurious gleaming hardwood floors throughout the main and upper levels! You will love the open floor plan offering an elegant family room with high ceilings and a kitchen that has been recently renovated with beautiful quartz countertops and a stylish backsplash. Upstairs, 2 generously-sized bedrooms accompany the divine master suite, which features soaring vaulted ceilings, a spa-like bath, and a walk-in closet. Enjoy entertaining and hosting extended family on the lower level with its convenient bonus bedroom, full bath, and kitchenette! Laminate flooring provides an additional level of luxury, and the walk-out gives you the opportunity to offer a private rental opportunity. Dont forget to enjoy the outdoors on the stone patio that overlooks the fenced-in backyard! Tour link: https://vimeo.com/540577616
Location
State VA
County Fairfax
Zoning 402
Rooms
Other Rooms Living Room, Dining Room, Primary Bedroom, Bedroom 2, Bedroom 3, Bedroom 4, Kitchen, Family Room, Laundry, Primary Bathroom, Full Bath, Half Bath
Basement Fully Finished, Walkout Level
Interior
Interior Features Wood Floors, Primary Bath(s), Soaking Tub, Stall Shower, Ceiling Fan(s), Breakfast Area, Dining Area, Kitchen - Eat-In
Hot Water Natural Gas
Heating Forced Air
Cooling Central A/C, Ceiling Fan(s)
Fireplaces Number 1
Equipment Stainless Steel Appliances, Dryer, Washer, Dishwasher, Disposal, Refrigerator, Icemaker, Stove
Appliance Stainless Steel Appliances, Dryer, Washer, Dishwasher, Disposal, Refrigerator, Icemaker, Stove
Heat Source Natural Gas
Exterior
Exterior Feature Deck(s), Patio(s)
Parking On Site 2
Fence Rear
Water Access N
Roof Type Shingle,Composite
Accessibility None
Porch Deck(s), Patio(s)
Garage N
Building
Story 3
Sewer Public Sewer
Water Public
Architectural Style Colonial
Level or Stories 3
Additional Building Above Grade, Below Grade
New Construction N
Schools
Elementary Schools Greenbriar West
Middle Schools Rocky Run
High Schools Chantilly
School District Fairfax County Public Schools
Others
Senior Community No
Tax ID 0551 16060079
Ownership Fee Simple
SqFt Source Assessor
Special Listing Condition Standard
Read Less
Want to know what your home might be worth? Contact us for a FREE valuation!

Our team is ready to help you sell your home for the highest possible price ASAP

Bought with Abdul H Boura • Fairfax Realty Select
GET MORE INFORMATION





