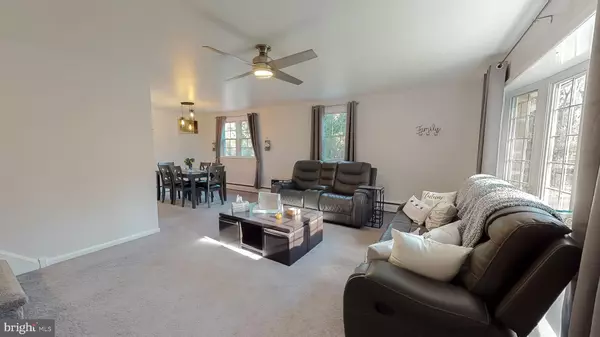$395,000
$395,000
For more information regarding the value of a property, please contact us for a free consultation.
433 ELM AVE Southampton, PA 18966
3 Beds
2 Baths
1,650 SqFt
Key Details
Sold Price $395,000
Property Type Single Family Home
Sub Type Detached
Listing Status Sold
Purchase Type For Sale
Square Footage 1,650 sqft
Price per Sqft $239
Subdivision Lakeview Farms
MLS Listing ID PABU516680
Sold Date 01/20/21
Style Split Level
Bedrooms 3
Full Baths 2
HOA Y/N N
Abv Grd Liv Area 1,650
Originating Board BRIGHT
Year Built 1959
Annual Tax Amount $4,250
Tax Year 2020
Lot Size 0.484 Acres
Acres 0.48
Lot Dimensions 100.00 x 211.00
Property Description
Fantastic single home in Council Rock! This beautiful 3 bedroom 2 bath remodeled split level home is located across from the Churchville Nature Center and is accessible to shopping, dining, and transportation. This home offers great curb appeal in a very tranquil setting and on .48 acres. The living room has a picture perfect bow window that looks out to the front yard, a light ceiling fan package, and is adjacent to the dining room, which is great for an open concept. The kitchen has recessed lighting, ceramic tile back splash, Corian countertops, and wood cabinets , stainless steel electric cook top range and microwave. The upper level includes three nice-sized bedrooms with ceiling fans, a full bath completes this level. A few step down from the kitchen, full laundry room, full bath, and the huge family room features a wood-burning stone fireplace and slider glass door to access the backyard.
Location
State PA
County Bucks
Area Northampton Twp (10131)
Zoning R2
Rooms
Other Rooms Living Room, Dining Room, Bedroom 2, Bedroom 3, Kitchen, Family Room, Bedroom 1, Laundry
Basement Other, Garage Access
Interior
Interior Features Combination Dining/Living
Hot Water Electric
Heating Radiant
Cooling Wall Unit
Fireplaces Number 1
Fireplaces Type Brick
Fireplace Y
Heat Source Oil
Laundry Lower Floor, Hookup
Exterior
Parking Features Garage - Side Entry
Garage Spaces 1.0
Utilities Available Cable TV Available, Electric Available
Water Access N
View Garden/Lawn, Trees/Woods
Accessibility None
Attached Garage 1
Total Parking Spaces 1
Garage Y
Building
Story 2.5
Sewer Public Sewer
Water Well
Architectural Style Split Level
Level or Stories 2.5
Additional Building Above Grade, Below Grade
New Construction N
Schools
School District Council Rock
Others
Senior Community No
Tax ID 31-042-021
Ownership Fee Simple
SqFt Source Assessor
Acceptable Financing Cash, Conventional
Listing Terms Cash, Conventional
Financing Cash,Conventional
Special Listing Condition Standard
Read Less
Want to know what your home might be worth? Contact us for a FREE valuation!

Our team is ready to help you sell your home for the highest possible price ASAP

Bought with Aris Ford Lambrecht • BHHS Fox & Roach-Jenkintown
GET MORE INFORMATION





