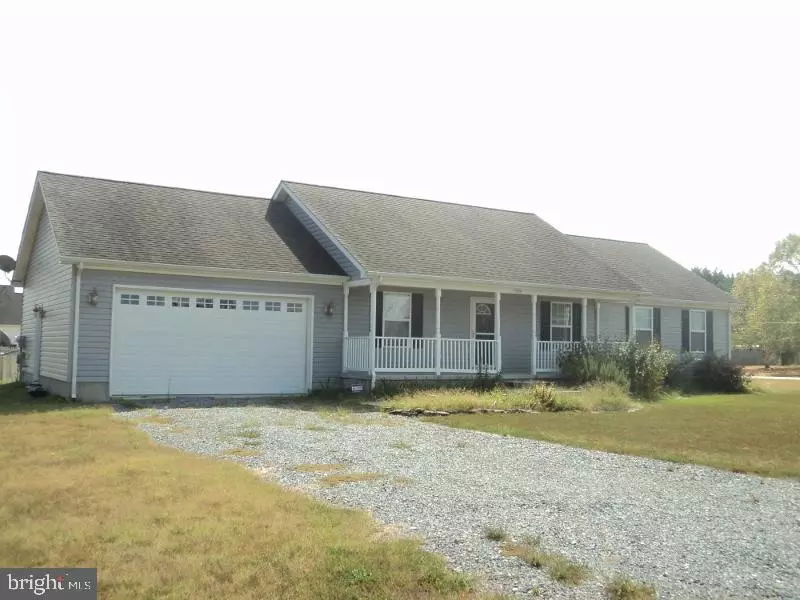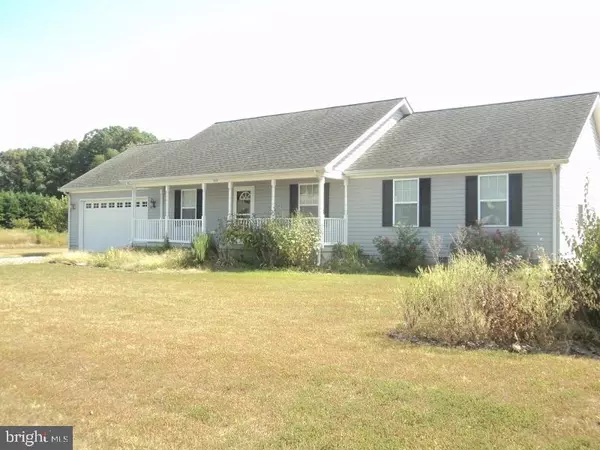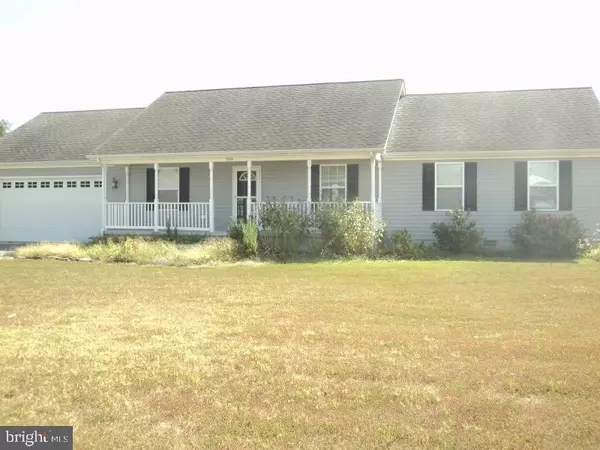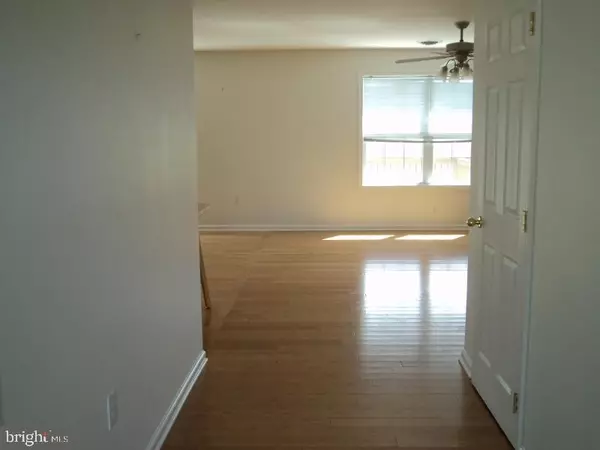$250,000
$259,900
3.8%For more information regarding the value of a property, please contact us for a free consultation.
5594 HARMONY WOODS DR Preston, MD 21655
3 Beds
2 Baths
1,456 SqFt
Key Details
Sold Price $250,000
Property Type Single Family Home
Sub Type Detached
Listing Status Sold
Purchase Type For Sale
Square Footage 1,456 sqft
Price per Sqft $171
Subdivision Harmony Woods
MLS Listing ID MDCM123124
Sold Date 03/13/20
Style Ranch/Rambler
Bedrooms 3
Full Baths 2
HOA Y/N N
Abv Grd Liv Area 1,456
Originating Board BRIGHT
Year Built 2008
Annual Tax Amount $2,250
Tax Year 2020
Lot Size 1.000 Acres
Acres 1.0
Lot Dimensions x 0.00
Property Description
Immaculate 3 bedroom, 2 full bath rancher located on an easily maintained 1 acre lot. Entrance foyer, spacious living room with sliders to a 24 by 12 deck overlooking a partially fenced rear yard. Nice size kitchen with breakfast bar, master bedroom with full bath and two good sized additional bedrooms and a hall bath. Large utility room with washer and dryer and an attached 2 car garage and detached storage building. In excellent condition and vacant for immediate occupancy! WILL ALSO RENT FOR ONE YEAR.
Location
State MD
County Caroline
Zoning R1
Direction Northeast
Rooms
Main Level Bedrooms 3
Interior
Interior Features Carpet, Ceiling Fan(s), Combination Dining/Living, Dining Area, Entry Level Bedroom, Floor Plan - Open, Primary Bath(s)
Hot Water Electric
Heating Heat Pump(s)
Cooling Heat Pump(s)
Flooring Bamboo, Carpet, Laminated
Fireplace N
Heat Source Electric
Laundry Washer In Unit, Dryer In Unit
Exterior
Exterior Feature Deck(s)
Parking Features Additional Storage Area, Garage - Front Entry, Garage Door Opener, Inside Access
Garage Spaces 2.0
Fence Chain Link, Partially, Rear
Water Access N
View Garden/Lawn
Roof Type Asphalt
Accessibility None, Doors - Swing In, Level Entry - Main
Porch Deck(s)
Attached Garage 2
Total Parking Spaces 2
Garage Y
Building
Story 1
Foundation Crawl Space
Sewer Septic < # of BR
Water Well
Architectural Style Ranch/Rambler
Level or Stories 1
Additional Building Above Grade, Below Grade
New Construction N
Schools
School District Caroline County Public Schools
Others
Senior Community No
Tax ID 04-027272
Ownership Fee Simple
SqFt Source Assessor
Horse Property N
Special Listing Condition Standard
Read Less
Want to know what your home might be worth? Contact us for a FREE valuation!

Our team is ready to help you sell your home for the highest possible price ASAP

Bought with Michele S Seretis • Coldwell Banker Chesapeake Real Estate Company
GET MORE INFORMATION





