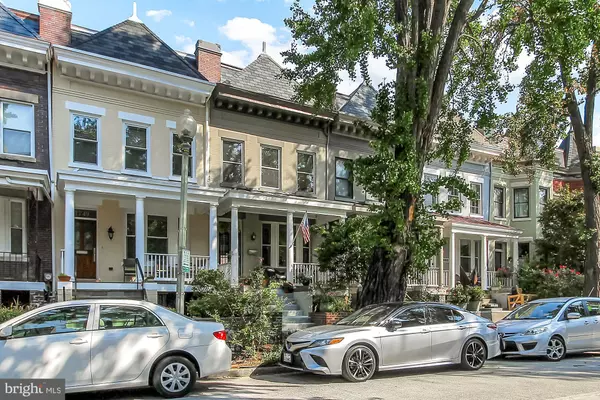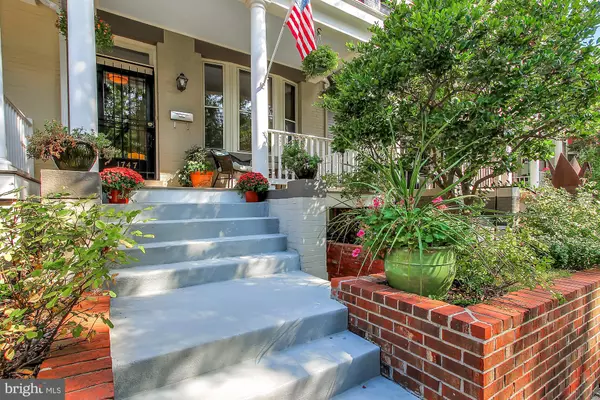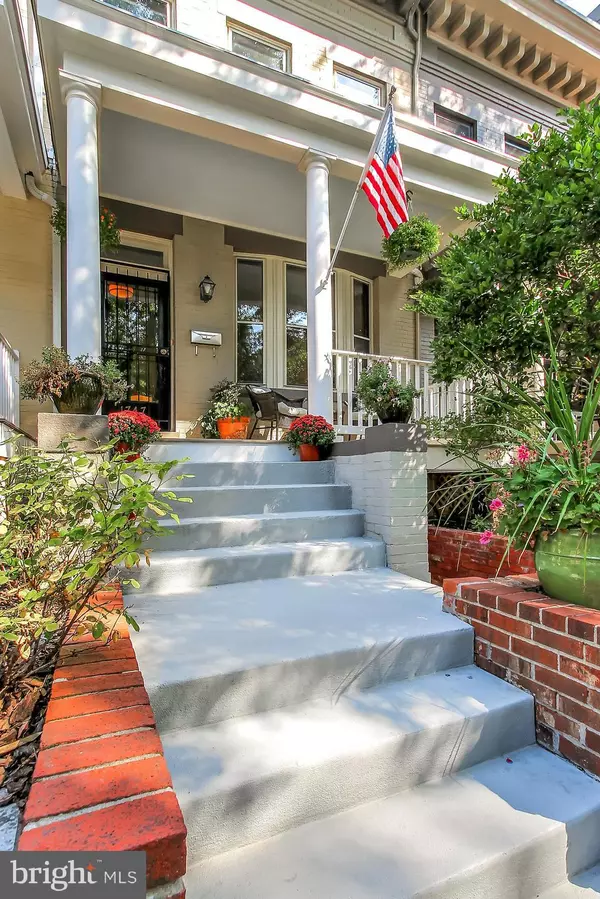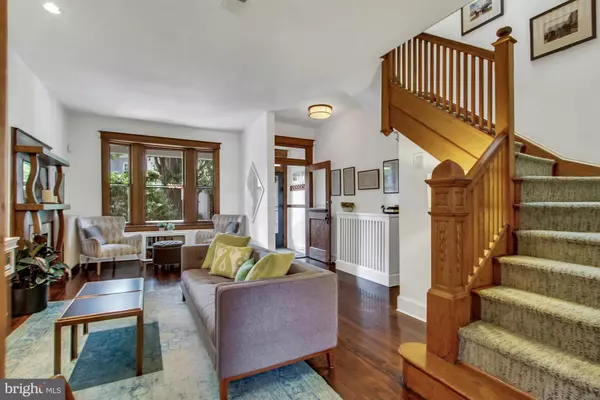$1,410,000
$1,435,000
1.7%For more information regarding the value of a property, please contact us for a free consultation.
1747 SWANN ST NW Washington, DC 20009
4 Beds
4 Baths
2,349 SqFt
Key Details
Sold Price $1,410,000
Property Type Townhouse
Sub Type Interior Row/Townhouse
Listing Status Sold
Purchase Type For Sale
Square Footage 2,349 sqft
Price per Sqft $600
Subdivision Dupont Circle
MLS Listing ID DCDC443762
Sold Date 01/10/20
Style Craftsman
Bedrooms 4
Full Baths 3
Half Baths 1
HOA Y/N N
Abv Grd Liv Area 1,566
Originating Board BRIGHT
Year Built 1908
Annual Tax Amount $12,456
Tax Year 2019
Lot Size 1,424 Sqft
Acres 0.03
Property Description
Fully renovated 1908 row house by Speiden & Speiden Architects, just steps away from city life. The 1700 block of Swann Street NW is one of the prettiest tree-lined streets in Washington, which can be enjoyed from this home's front porch. Original architectural details and millwork. Lovingly maintained and thoughtfully updated (including a recent addition), this home has: gourmet kitchen, two luxury marble baths upstairs, walk-in custom master closet, original hardwood floors and chestnut/quarter-sawn oak built-ins and trim, over-sized windows and skylights, and Hunter Douglas blinds. 4 BR, 3.5 BA with in-law suite on lower level configured as an income unit. Lots of storage. 2 car off-street parking.
Location
State DC
County Washington
Zoning RA-2
Rooms
Other Rooms Living Room, Dining Room, Primary Bedroom, Bedroom 4, Kitchen, Foyer, Laundry, Storage Room, Bathroom 2, Bathroom 3, Primary Bathroom, Half Bath, Additional Bedroom
Basement English, Fully Finished
Interior
Interior Features 2nd Kitchen, Attic, Built-Ins, Ceiling Fan(s), Dining Area, Floor Plan - Traditional, Formal/Separate Dining Room, Kitchen - Gourmet, Primary Bath(s), Pantry, Recessed Lighting, Skylight(s), Soaking Tub, Walk-in Closet(s), Window Treatments, Wood Floors
Heating Radiator
Cooling Central A/C
Equipment Built-In Microwave, Commercial Range, Dishwasher, Disposal, Dryer - Front Loading, Icemaker, Oven - Single, Oven/Range - Gas, Range Hood, Refrigerator, Stainless Steel Appliances, Washer - Front Loading
Window Features Skylights
Appliance Built-In Microwave, Commercial Range, Dishwasher, Disposal, Dryer - Front Loading, Icemaker, Oven - Single, Oven/Range - Gas, Range Hood, Refrigerator, Stainless Steel Appliances, Washer - Front Loading
Heat Source Natural Gas
Laundry Has Laundry
Exterior
Exterior Feature Porch(es)
Garage Spaces 2.0
Water Access N
Accessibility None
Porch Porch(es)
Total Parking Spaces 2
Garage N
Building
Story 2
Sewer Public Sewer
Water Public
Architectural Style Craftsman
Level or Stories 2
Additional Building Above Grade, Below Grade
New Construction N
Schools
School District District Of Columbia Public Schools
Others
Pets Allowed Y
Senior Community No
Tax ID 0152//0836
Ownership Fee Simple
SqFt Source Assessor
Special Listing Condition Standard
Pets Allowed No Pet Restrictions
Read Less
Want to know what your home might be worth? Contact us for a FREE valuation!

Our team is ready to help you sell your home for the highest possible price ASAP

Bought with Non Member • Non Subscribing Office
GET MORE INFORMATION





