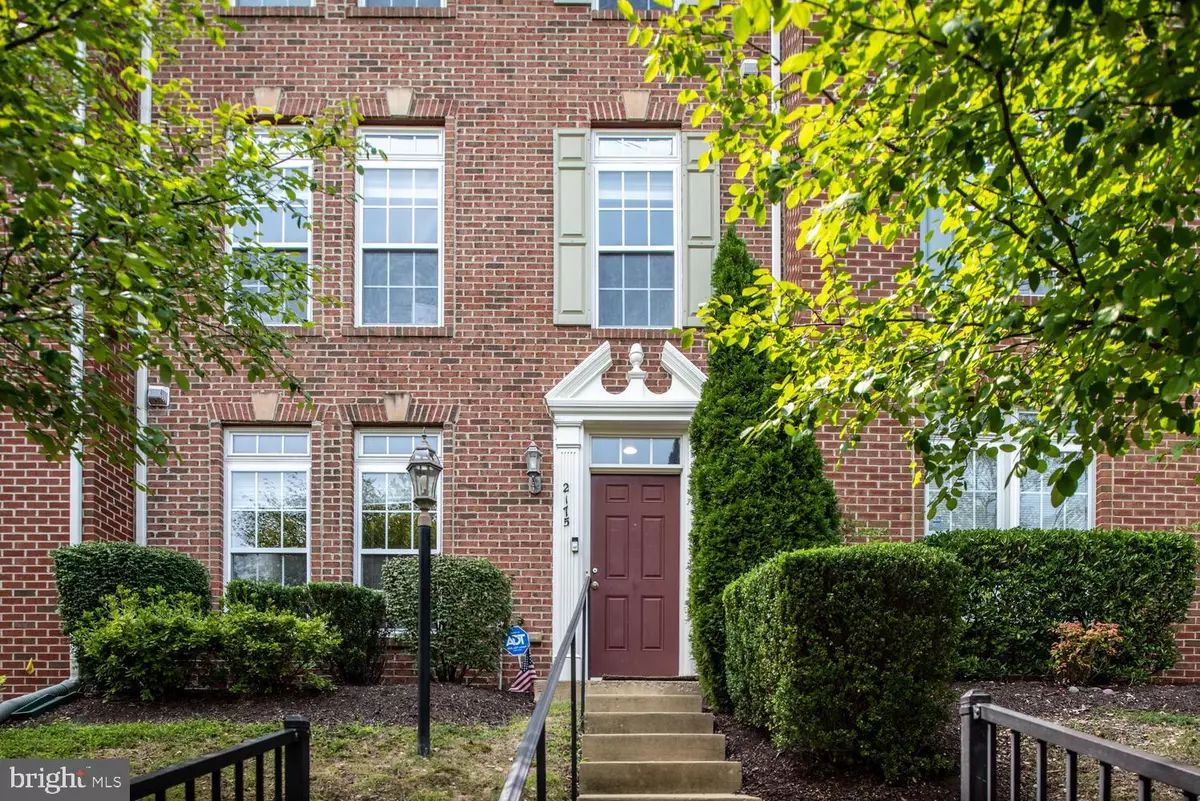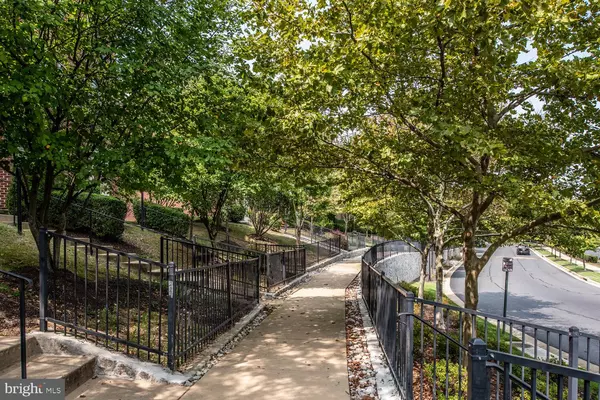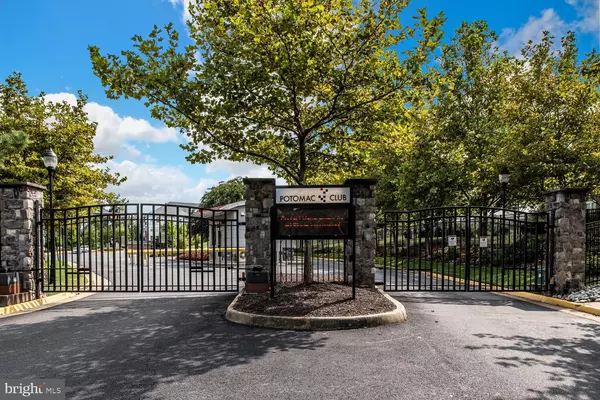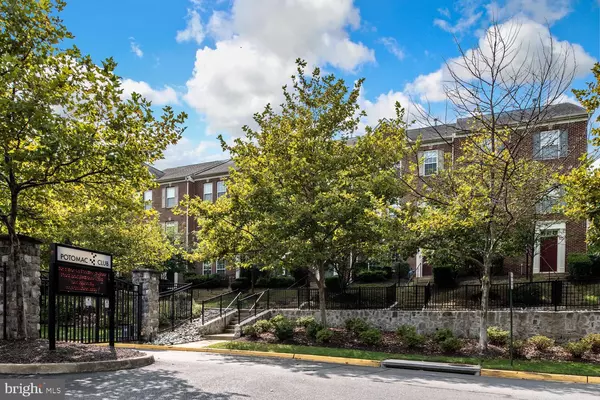$409,750
$409,750
For more information regarding the value of a property, please contact us for a free consultation.
2175 POTOMAC CLUB PKWY #11 Woodbridge, VA 22191
3 Beds
3 Baths
2,000 SqFt
Key Details
Sold Price $409,750
Property Type Condo
Sub Type Condo/Co-op
Listing Status Sold
Purchase Type For Sale
Square Footage 2,000 sqft
Price per Sqft $204
Subdivision Potomac Club
MLS Listing ID VAPW504620
Sold Date 11/12/20
Style Colonial
Bedrooms 3
Full Baths 2
Half Baths 1
Condo Fees $185/mo
HOA Fees $139/mo
HOA Y/N Y
Abv Grd Liv Area 1,623
Originating Board BRIGHT
Year Built 2008
Annual Tax Amount $4,127
Tax Year 2020
Property Description
Incredible location and sought after nearby amenities are just to name a few of many that welcomes you to this beautiful townhome. Your new home is at this address= it's truly a Lifestyle! The many great features you don't want to miss: 3-finished levels; 2.5 baths; approx 2000+sqft Interior Townhome (not a stacked Condo). Features boasts: Gourmet kitchen w/ oversized Center Island, 42" cabinetry, new Garbage disposal; Granite counters, Stainless Steel Appliances and a pantry. Natural light Transom window(s) fill this home everyday. Huge living room - Brazilian Cherry hardwoods-at the entrance and upper level. Owner's suite w/new custom built walk-in closet (June 2020), tray ceilings & luxury master bath. Rear 2 car garage w/room to park 2-additional cars. Be sure you tour the one of it's kind Community Center: Boasts: A Indoor Rock Climbing wall, fitness center, Indoor/Outdoor pools, playgrounds, Controlled Gated access. Monthly community/social events and more. Minutes to interstate 95, Rte 1, plenty of shops and restaurants at Stonebridge Towne Center, commuter lots, VRE and library. This is a MUST see!
Location
State VA
County Prince William
Zoning R16
Rooms
Other Rooms Living Room, Dining Room, Bedroom 2, Bedroom 3, Kitchen, Foyer, Bedroom 1, Laundry, Office, Bathroom 1, Bathroom 2
Interior
Interior Features Breakfast Area, Built-Ins, Dining Area, Family Room Off Kitchen, Floor Plan - Open, Kitchen - Eat-In, Kitchen - Gourmet, Kitchen - Island, Kitchen - Table Space, Pantry, Walk-in Closet(s), Wood Floors, Recessed Lighting, Combination Kitchen/Dining, Ceiling Fan(s), Carpet
Hot Water Natural Gas
Heating Forced Air
Cooling Central A/C, Ceiling Fan(s)
Flooring Hardwood, Carpet, Ceramic Tile, Vinyl
Equipment Built-In Microwave, Dishwasher, Disposal, Dryer, Exhaust Fan, Washer, Stove, Stainless Steel Appliances
Fireplace N
Window Features Transom,Sliding
Appliance Built-In Microwave, Dishwasher, Disposal, Dryer, Exhaust Fan, Washer, Stove, Stainless Steel Appliances
Heat Source Natural Gas
Laundry Lower Floor, Washer In Unit, Dryer In Unit
Exterior
Exterior Feature Deck(s)
Parking Features Garage - Rear Entry, Garage Door Opener
Garage Spaces 2.0
Utilities Available Cable TV Available, Natural Gas Available, Electric Available, Phone Available, Sewer Available, Water Available
Amenities Available Billiard Room, Club House, Common Grounds, Community Center, Exercise Room, Fitness Center, Game Room, Gated Community, Meeting Room, Pool - Indoor, Pool - Outdoor, Tot Lots/Playground
Water Access N
Accessibility None
Porch Deck(s)
Attached Garage 2
Total Parking Spaces 2
Garage Y
Building
Story 2
Foundation Slab
Sewer Public Sewer
Water Public
Architectural Style Colonial
Level or Stories 2
Additional Building Above Grade, Below Grade
New Construction N
Schools
Elementary Schools Call School Board
Middle Schools Call School Board
High Schools Call School Board
School District Prince William County Public Schools
Others
HOA Fee Include Common Area Maintenance,Lawn Maintenance
Senior Community No
Tax ID 8391-12-4889.01
Ownership Condominium
Security Features Monitored,Motion Detectors,Security Gate,Security System,Smoke Detector
Acceptable Financing Cash, Conventional, FHA, VA
Listing Terms Cash, Conventional, FHA, VA
Financing Cash,Conventional,FHA,VA
Special Listing Condition Standard
Read Less
Want to know what your home might be worth? Contact us for a FREE valuation!

Our team is ready to help you sell your home for the highest possible price ASAP

Bought with Carmen Dennis • Redfin Corporation
GET MORE INFORMATION





