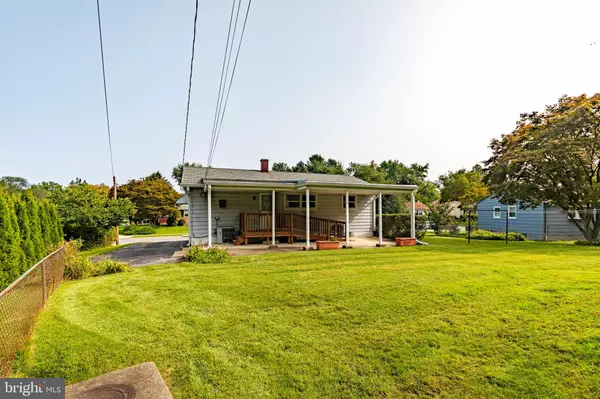$167,150
$175,000
4.5%For more information regarding the value of a property, please contact us for a free consultation.
19 OAKMERE RD Owings Mills, MD 21117
3 Beds
1 Bath
1,212 SqFt
Key Details
Sold Price $167,150
Property Type Single Family Home
Sub Type Detached
Listing Status Sold
Purchase Type For Sale
Square Footage 1,212 sqft
Price per Sqft $137
Subdivision Cedarmere
MLS Listing ID MDBC506714
Sold Date 10/07/20
Style Ranch/Rambler
Bedrooms 3
Full Baths 1
HOA Y/N N
Abv Grd Liv Area 925
Originating Board BRIGHT
Year Built 1955
Annual Tax Amount $2,415
Tax Year 2019
Lot Size 0.261 Acres
Acres 0.26
Lot Dimensions 1.00 x
Property Description
Perfect Starter home or home for downsizing. Freshly painted throughout, hardwood floors, finished lower level and updates as follows: 2017 New Gutters, New front Door and storm door, 2016 Ramp to back door, 2012 New Roof, 2014 Washer and Dryer. Central Air conditioner and Furnace has been maintained annually through BGE home services. Electrical Service cable, electrical box and meter is being updated and relocated through permitted and licensed electrician and coordination with BGE. This well cared for home sits in a neighborhood with off street parking, and a back yard ready for the nature lover or gardener. Plenty of room for gardens, play or relaxation. Two of the bedrooms have built in floor to ceiling dressers. The lower level is spacious for extra living and entertaining space with a built in bar. Don't delay, this is a great price for this well maintained home. Home is being sold AS IS
Location
State MD
County Baltimore
Zoning RESIDENTIAL
Rooms
Basement Daylight, Partial, Partially Finished
Main Level Bedrooms 3
Interior
Interior Features Built-Ins, Ceiling Fan(s), Entry Level Bedroom, Floor Plan - Traditional, Kitchen - Eat-In, Wood Floors
Hot Water Natural Gas
Cooling Central A/C
Equipment Dryer, Oven/Range - Gas, Refrigerator, Washer, Water Heater
Fireplace N
Appliance Dryer, Oven/Range - Gas, Refrigerator, Washer, Water Heater
Heat Source Natural Gas
Laundry Basement
Exterior
Exterior Feature Patio(s)
Utilities Available Natural Gas Available, Phone
Water Access N
Accessibility Ramp - Main Level
Porch Patio(s)
Garage N
Building
Story 2
Sewer Public Sewer
Water Public
Architectural Style Ranch/Rambler
Level or Stories 2
Additional Building Above Grade, Below Grade
New Construction N
Schools
School District Baltimore County Public Schools
Others
Senior Community No
Tax ID 04040413022550
Ownership Fee Simple
SqFt Source Assessor
Acceptable Financing Conventional, FHA, VA
Horse Property N
Listing Terms Conventional, FHA, VA
Financing Conventional,FHA,VA
Special Listing Condition Standard
Read Less
Want to know what your home might be worth? Contact us for a FREE valuation!

Our team is ready to help you sell your home for the highest possible price ASAP

Bought with Igor Maltsev • Keller Williams Legacy

GET MORE INFORMATION





