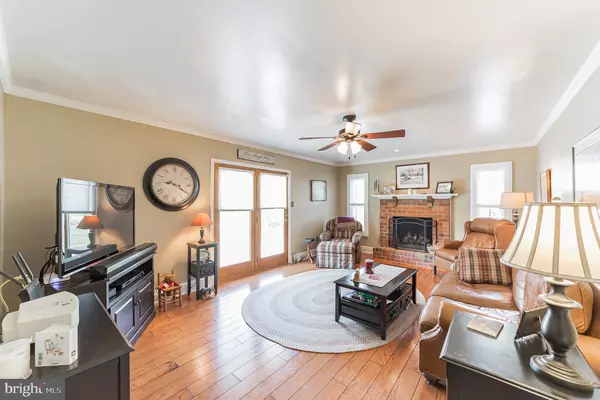$550,000
$540,000
1.9%For more information regarding the value of a property, please contact us for a free consultation.
435 SPRUCE DR Exton, PA 19341
4 Beds
3 Baths
2,322 SqFt
Key Details
Sold Price $550,000
Property Type Single Family Home
Sub Type Detached
Listing Status Sold
Purchase Type For Sale
Square Footage 2,322 sqft
Price per Sqft $236
Subdivision None Available
MLS Listing ID PACT530588
Sold Date 06/29/21
Style Colonial
Bedrooms 4
Full Baths 2
Half Baths 1
HOA Fees $8/ann
HOA Y/N Y
Abv Grd Liv Area 2,322
Originating Board BRIGHT
Year Built 1987
Annual Tax Amount $5,094
Tax Year 2020
Lot Size 1.000 Acres
Acres 1.0
Lot Dimensions 0.00 x 0.00
Property Description
Welcome Home! This beautifully updated colonial has been loving maintained, offering 1 acre level lot in the desirable neighborhood of Whitford Village. Hardwood flooring throughout the entire first floor (except LR). Formal living room and dining room. Updated eat-in kitchen with granite countertops, gas cooking and tons of natural sunlight with windows looking out onto the backyard. Nicely sized family room with gas fireplace and plantation shutters with french doors leading to the newly finished patio. Generously sized bedrooms with ample closet space. Master bedroom with walk-in closet and brand-new full bath. Full unfinished basement, 2 car garage and attic space above garage that could potentially converted to a 5th bedroom. Public water, public sewer, New HVAC in 2020 and newer windows throughout. Located close to Business Rt 30, Rt 202, PA Turnpike, shopping, grocery stores, YMCA, and restaurants
Location
State PA
County Chester
Area West Whiteland Twp (10341)
Zoning RESIDENTIAL
Rooms
Other Rooms Living Room
Basement Full
Interior
Interior Features Attic, Butlers Pantry, Carpet, Family Room Off Kitchen, Formal/Separate Dining Room, Kitchen - Eat-In, Kitchen - Island, Pantry, Recessed Lighting, Stall Shower, Tub Shower, Wainscotting, Window Treatments, Wood Floors
Hot Water Electric
Heating Heat Pump(s)
Cooling Central A/C
Flooring Carpet, Hardwood, Laminated, Vinyl
Fireplaces Number 1
Fireplaces Type Brick
Equipment Built-In Microwave, Dryer, Dishwasher, Extra Refrigerator/Freezer, Dryer - Electric, Microwave, Oven - Self Cleaning, Oven/Range - Electric, Stove, Washer
Fireplace Y
Window Features Double Hung,Screens
Appliance Built-In Microwave, Dryer, Dishwasher, Extra Refrigerator/Freezer, Dryer - Electric, Microwave, Oven - Self Cleaning, Oven/Range - Electric, Stove, Washer
Heat Source Natural Gas
Laundry Main Floor
Exterior
Utilities Available Cable TV, Under Ground
Water Access N
View Scenic Vista, Trees/Woods
Roof Type Asphalt,Architectural Shingle
Street Surface Black Top
Accessibility 2+ Access Exits
Road Frontage Boro/Township
Garage N
Building
Story 2
Sewer Public Sewer
Water Public
Architectural Style Colonial
Level or Stories 2
Additional Building Above Grade, Below Grade
Structure Type Dry Wall
New Construction N
Schools
School District West Chester Area
Others
Senior Community No
Tax ID 41-04H-0014
Ownership Fee Simple
SqFt Source Assessor
Security Features Electric Alarm
Acceptable Financing Conventional
Listing Terms Conventional
Financing Conventional
Special Listing Condition Standard
Read Less
Want to know what your home might be worth? Contact us for a FREE valuation!

Our team is ready to help you sell your home for the highest possible price ASAP

Bought with Heather Dattilo • Keller Williams Real Estate - West Chester
GET MORE INFORMATION





