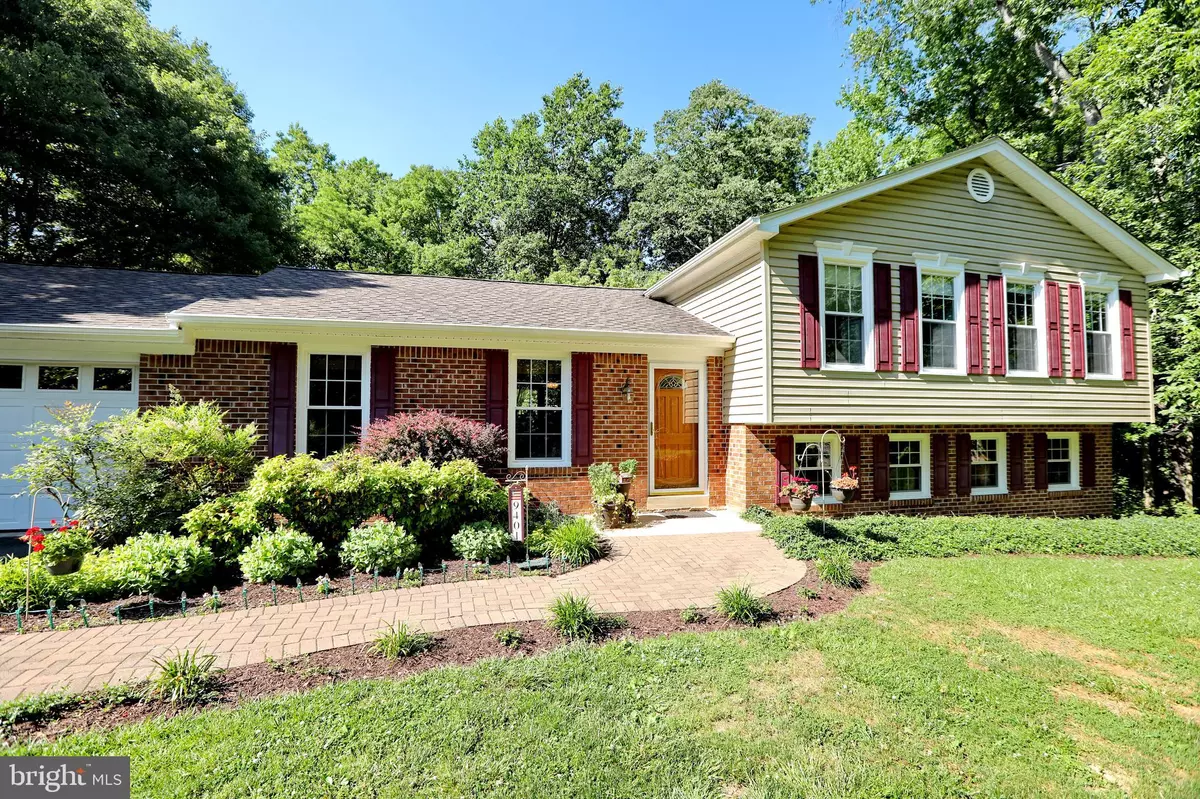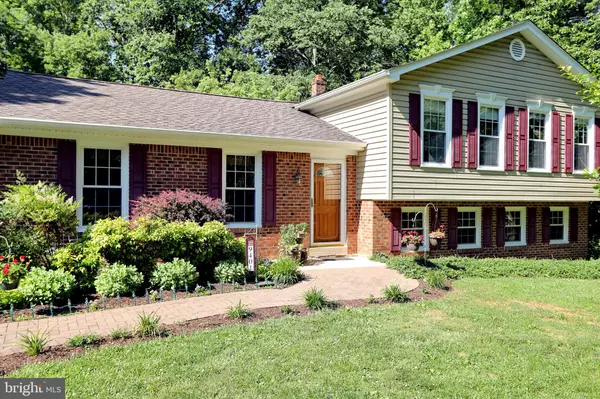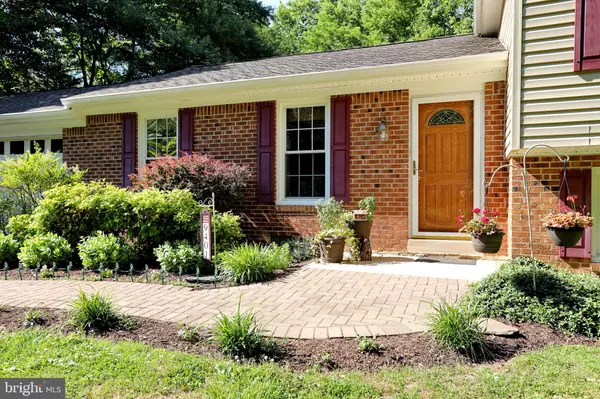$374,000
$374,900
0.2%For more information regarding the value of a property, please contact us for a free consultation.
9401 SILVER OAK RD La Plata, MD 20646
3 Beds
3 Baths
1,980 SqFt
Key Details
Sold Price $374,000
Property Type Single Family Home
Sub Type Detached
Listing Status Sold
Purchase Type For Sale
Square Footage 1,980 sqft
Price per Sqft $188
Subdivision Mt Carmel Estates
MLS Listing ID MDCH214756
Sold Date 08/17/20
Style Split Level
Bedrooms 3
Full Baths 2
Half Baths 1
HOA Y/N N
Abv Grd Liv Area 1,980
Originating Board BRIGHT
Year Built 1974
Annual Tax Amount $3,818
Tax Year 2019
Lot Size 1.760 Acres
Acres 1.76
Property Description
Beautiful Home in Mt. Carmel Estates. This well maintained home features 3 bedrooms, 2.5 baths, family room, dining room, eat in kitchen with bay window views, 2 car garage with poxy flooring, pellet stove in basement, brand new stainless refrigerator & stove. Kitchen and Both full baths have been updated. Upstairs bedrooms have hardwood flooring underneath carpet. House back up generator. Spacious front and back yard, private lot at end of street and backs to trees. Enjoy the privacy of this corner lot on 1.73 acres. NO HOA. Call to schedule a private showing today!
Location
State MD
County Charles
Zoning RC
Rooms
Basement Fully Finished, Outside Entrance, Rear Entrance, Walkout Level, Windows
Interior
Interior Features Dining Area, Family Room Off Kitchen, Kitchen - Eat-In
Hot Water Electric
Cooling Ceiling Fan(s), Central A/C
Fireplaces Number 1
Equipment Dishwasher, Dryer, Microwave, Oven/Range - Electric, Refrigerator, Washer
Furnishings No
Fireplace N
Appliance Dishwasher, Dryer, Microwave, Oven/Range - Electric, Refrigerator, Washer
Heat Source Oil
Laundry Basement
Exterior
Parking Features Additional Storage Area, Garage - Front Entry, Garage Door Opener, Inside Access
Garage Spaces 6.0
Water Access N
Roof Type Asphalt
Accessibility None
Attached Garage 2
Total Parking Spaces 6
Garage Y
Building
Story 3
Sewer Septic Exists
Water Well
Architectural Style Split Level
Level or Stories 3
Additional Building Above Grade, Below Grade
New Construction N
Schools
School District Charles County Public Schools
Others
Pets Allowed N
Senior Community No
Tax ID 0906023118
Ownership Fee Simple
SqFt Source Assessor
Acceptable Financing Cash, Conventional, FHA, USDA, VA
Horse Property N
Listing Terms Cash, Conventional, FHA, USDA, VA
Financing Cash,Conventional,FHA,USDA,VA
Special Listing Condition Standard
Read Less
Want to know what your home might be worth? Contact us for a FREE valuation!

Our team is ready to help you sell your home for the highest possible price ASAP

Bought with Debora D Jones • CENTURY 21 New Millennium
GET MORE INFORMATION





