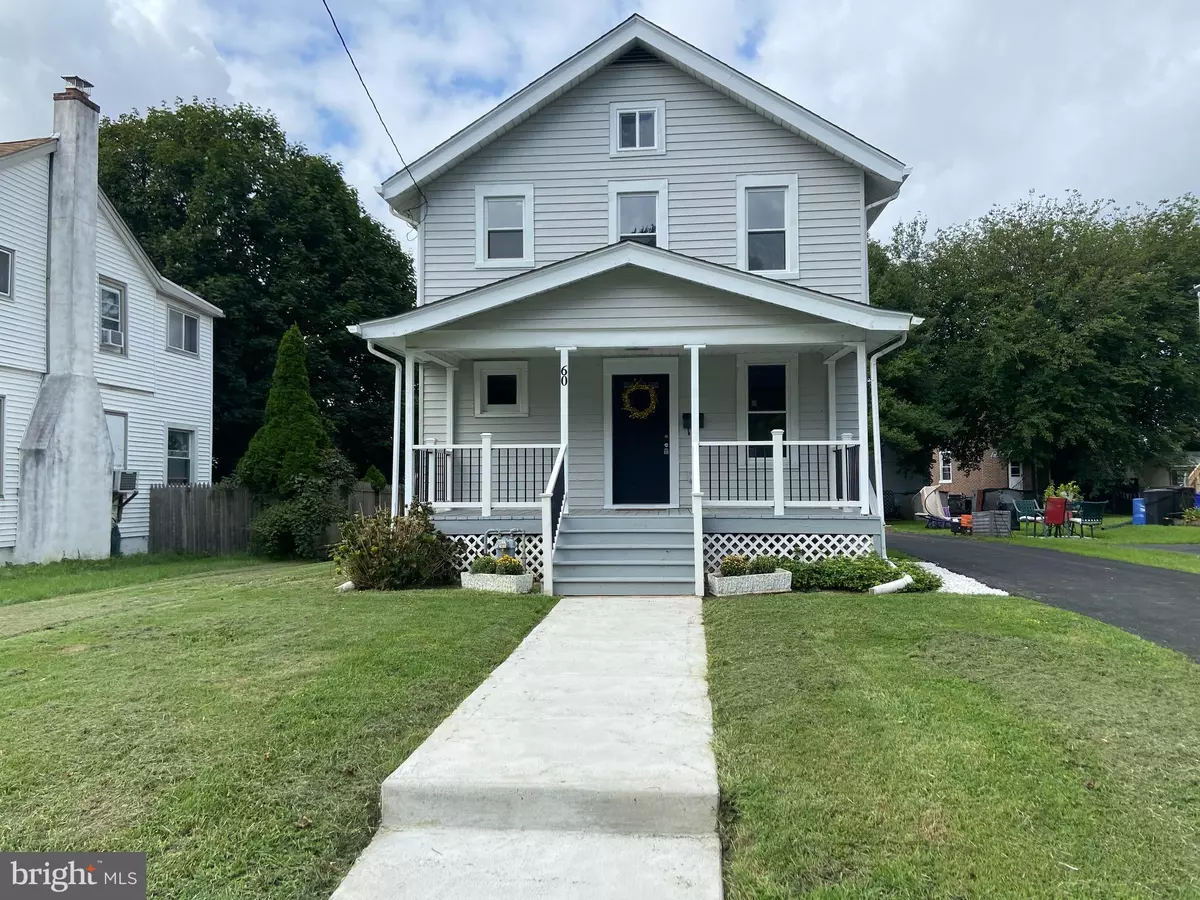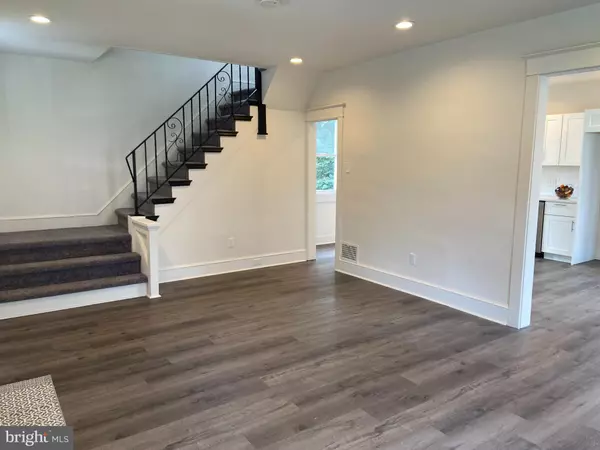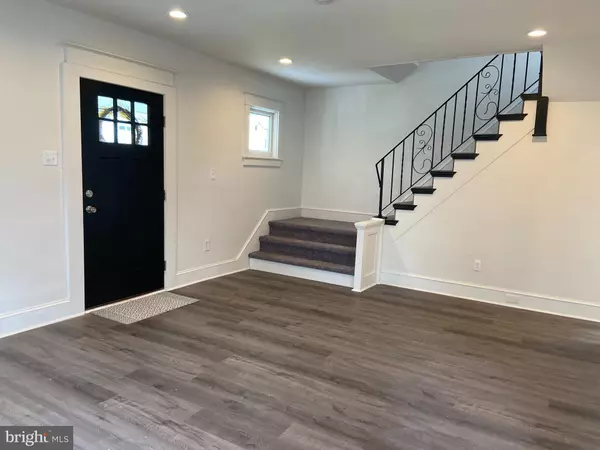$234,000
$225,000
4.0%For more information regarding the value of a property, please contact us for a free consultation.
60 E CHELTON RD Brookhaven, PA 19015
3 Beds
2 Baths
1,214 SqFt
Key Details
Sold Price $234,000
Property Type Single Family Home
Sub Type Detached
Listing Status Sold
Purchase Type For Sale
Square Footage 1,214 sqft
Price per Sqft $192
Subdivision Brookhaven
MLS Listing ID PADE525202
Sold Date 12/28/20
Style Colonial
Bedrooms 3
Full Baths 1
Half Baths 1
HOA Y/N N
Abv Grd Liv Area 1,214
Originating Board BRIGHT
Year Built 1935
Annual Tax Amount $4,168
Tax Year 2019
Lot Size 1,400 Sqft
Acres 0.03
Lot Dimensions 50.00 x 125.00
Property Description
COMPLETE REHAB!! This Completely Remodeled Colonial Style Single features a Modern Open Concept Living Room Dining Room combo with Beautiful Floors, All New Recessed Lighting & Newer Windows. The Fresh Modern Kitchen comes complete with Gorgeous Granite Countertops, All New Soft Close Cabinets, New Subway Tile Backsplash, All New Recessed Lighting, & New Stainless Steel Oven, Microwave & Dishwasher!!! The Kitchen leads to a Half Bathroom and a Walk-in Pantry, with access to a Large Yard! Second story features a Freshly Painted Nice Size Bedrooms and a Full Bathroom w/ all New Custom Handset Tile and New Fixtures! Other Upgrades include: New Central Air, New Electrical Wiring, New Plumbing, and New Roof!!! Detached Garage & Private Driveway with HUGE Yard, all within just a few blocks of many parks and recreational areas, and just a few miles to great new retail shops such as Starbucks, Giant, SmashBurger, Chilli's, Chick Fila, Lowe's, Aldi, Super Wawa and so much more.**** Don't let this Completely Refinished Home Slip By Call and come see this home Today
Location
State PA
County Delaware
Area Parkside Boro (10432)
Zoning R-10
Rooms
Basement Full, Unfinished
Interior
Interior Features Carpet, Recessed Lighting, Combination Kitchen/Dining, Family Room Off Kitchen, Tub Shower
Hot Water Electric
Heating Other
Cooling Central A/C
Flooring Laminated, Tile/Brick, Carpet
Equipment Dishwasher, Microwave, Oven/Range - Electric, Water Heater
Fireplace N
Appliance Dishwasher, Microwave, Oven/Range - Electric, Water Heater
Heat Source Oil
Laundry Basement
Exterior
Exterior Feature Porch(es)
Parking Features Garage - Front Entry, Inside Access, Additional Storage Area
Garage Spaces 1.0
Water Access N
Roof Type Architectural Shingle
Accessibility 2+ Access Exits, Level Entry - Main
Porch Porch(es)
Total Parking Spaces 1
Garage Y
Building
Story 2
Sewer Public Sewer
Water Public
Architectural Style Colonial
Level or Stories 2
Additional Building Above Grade, Below Grade
New Construction N
Schools
Elementary Schools Parkside
Middle Schools Northley
High Schools Sun Valley
School District Penn-Delco
Others
Senior Community No
Tax ID 32-00-00295-00
Ownership Fee Simple
SqFt Source Estimated
Acceptable Financing Cash, FHA, Conventional, VA
Horse Property N
Listing Terms Cash, FHA, Conventional, VA
Financing Cash,FHA,Conventional,VA
Special Listing Condition Standard
Read Less
Want to know what your home might be worth? Contact us for a FREE valuation!

Our team is ready to help you sell your home for the highest possible price ASAP

Bought with Carl R Adams • Keller Williams Real Estate - Media
GET MORE INFORMATION





