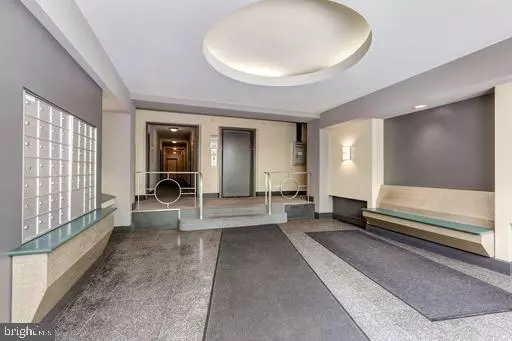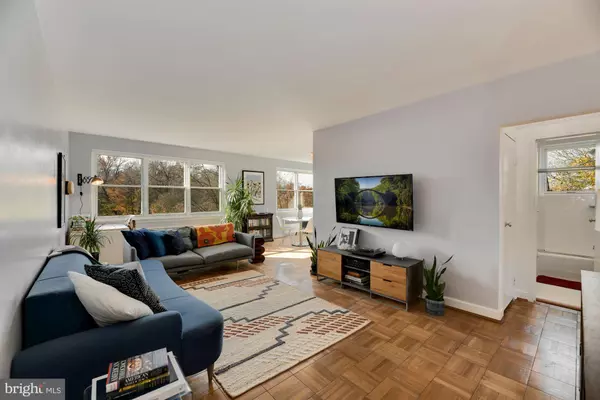$399,999
$389,000
2.8%For more information regarding the value of a property, please contact us for a free consultation.
3025 ONTARIO RD NW #501 Washington, DC 20009
1 Bed
1 Bath
750 SqFt
Key Details
Sold Price $399,999
Property Type Condo
Sub Type Condo/Co-op
Listing Status Sold
Purchase Type For Sale
Square Footage 750 sqft
Price per Sqft $533
Subdivision Adams Morgan
MLS Listing ID DCDC497442
Sold Date 11/29/20
Style Other
Bedrooms 1
Full Baths 1
Condo Fees $563/mo
HOA Y/N N
Abv Grd Liv Area 750
Originating Board BRIGHT
Year Built 1949
Annual Tax Amount $1,283
Tax Year 2019
Property Description
TRULY STUPENDOUS - National Cathedral views alone will make you swoon! Top Floor Corner Unit- A Stunner!!! Nothing like it in DC for sunlight & a feeling of solitude above the treetops of Rock Creek Park! Roomy foyer with walk-in closet flows to spacious open living/ dining, plus room for office space/ desk. Kitchen has newer SS gas range and charming window adding tons of light. Neutral updated bath has lovely tile work, while bedroom features three large windows and another walk-in closet! This top corner unit is flooded with light from TWELVE Pella Windows, and features hardwood floors thru-out. HUGE Closets- Storage is no issue! +Bike + Extra Storage Available! Great Roof Garden just steps away w/ Rock Creek views. Building is pet-friendly! TWO Metros are close by, as well as shopping, Michelin Star restaurants, cafes, & parks. Welcome home! Enjoy the 3D Tour: http://my.matterport.com/show/?m=ggi7KaEquRr
Location
State DC
County Washington
Zoning R2
Rooms
Main Level Bedrooms 1
Interior
Interior Features Combination Dining/Living, Wood Floors, Floor Plan - Traditional
Hot Water Natural Gas
Heating Radiator
Cooling Window Unit(s), Ceiling Fan(s)
Flooring Wood
Furnishings No
Fireplace N
Heat Source Natural Gas
Laundry Common
Exterior
Amenities Available Elevator, Extra Storage, Laundry Facilities, Other
Water Access N
Roof Type Composite
Accessibility Other
Garage N
Building
Story 1
Unit Features Mid-Rise 5 - 8 Floors
Foundation Concrete Perimeter
Sewer Public Sewer
Water Public
Architectural Style Other
Level or Stories 1
Additional Building Above Grade
New Construction N
Schools
School District District Of Columbia Public Schools
Others
Pets Allowed Y
HOA Fee Include Air Conditioning,Common Area Maintenance,Electricity,Custodial Services Maintenance,Ext Bldg Maint,Gas,Heat,Lawn Maintenance,Management,Insurance,Reserve Funds,Sewer,Snow Removal,Taxes,Trash,Water
Senior Community No
Tax ID 0000//0000
Ownership Cooperative
Horse Property N
Special Listing Condition Standard
Pets Allowed Cats OK, Dogs OK
Read Less
Want to know what your home might be worth? Contact us for a FREE valuation!

Our team is ready to help you sell your home for the highest possible price ASAP

Bought with Danielle DuBois • Long & Foster Real Estate, Inc.
GET MORE INFORMATION





