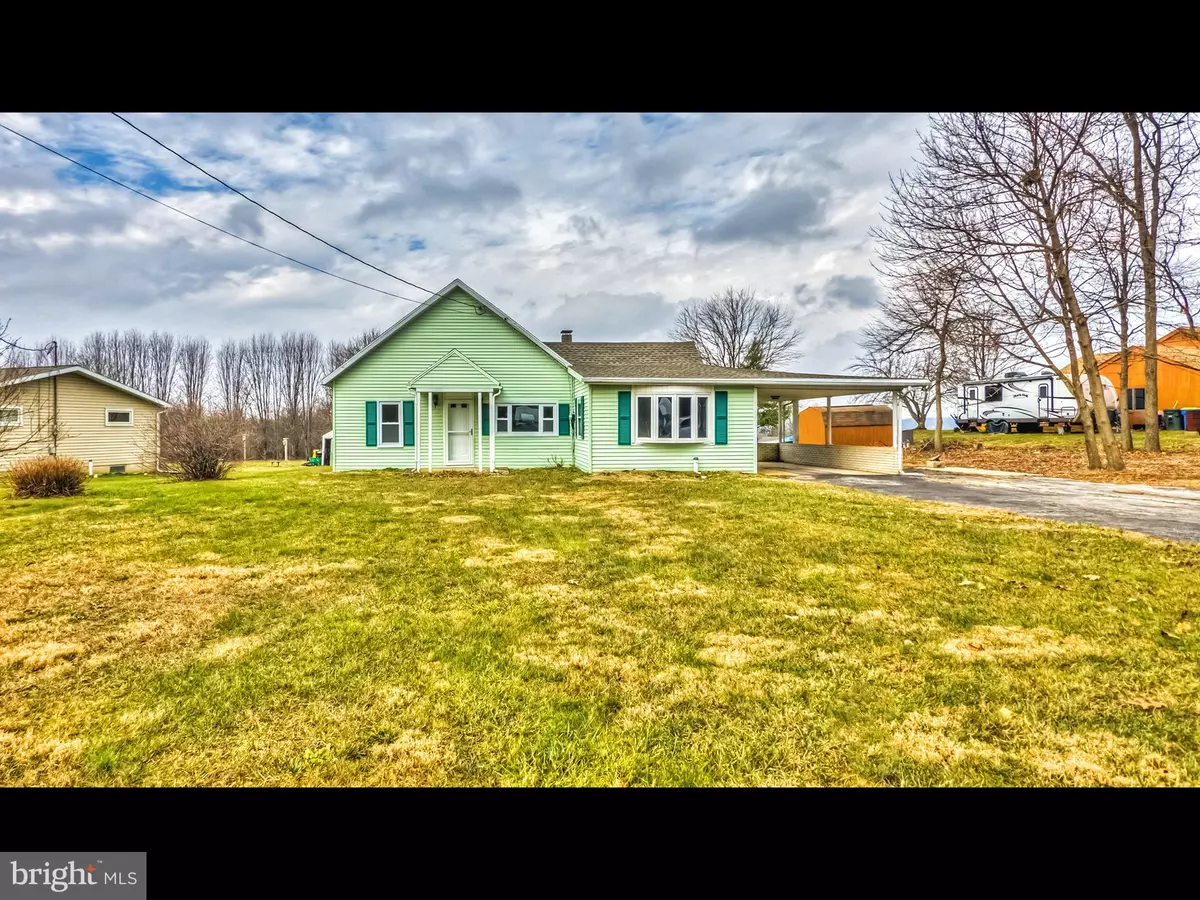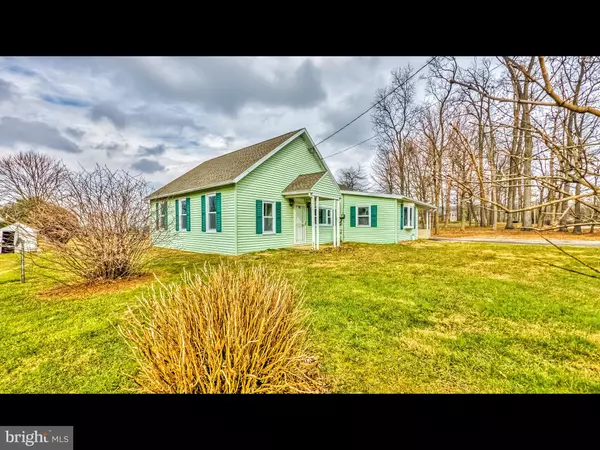$174,500
$174,500
For more information regarding the value of a property, please contact us for a free consultation.
281 REYNOLDS MILL RD York, PA 17403
3 Beds
1 Bath
1,291 SqFt
Key Details
Sold Price $174,500
Property Type Single Family Home
Sub Type Detached
Listing Status Sold
Purchase Type For Sale
Square Footage 1,291 sqft
Price per Sqft $135
Subdivision Reynolds Mill
MLS Listing ID PAYK149236
Sold Date 03/12/21
Style Bungalow,Cottage,Ranch/Rambler
Bedrooms 3
Full Baths 1
HOA Y/N N
Abv Grd Liv Area 1,291
Originating Board BRIGHT
Year Built 1945
Annual Tax Amount $2,778
Tax Year 2021
Lot Size 10,890 Sqft
Acres 0.25
Property Description
Unique opportunity to own what started out as a one room school house in Dallastown school district! That's right, the original part of this house was a 1940's school house. It has the original hardwood floors! If you know Reynolds Mill Road, you know this is convenient to Lake Williams and Lake Redman, I-83 via the Leader Heights exit, Perry Dell (best coffee ice cream in York County and possibly the world!). This house has recent replacement windows, a new roof, a new furnace, fresh paint, and an updated kitchen. There are three large bedrooms and one full bathroom. The bedrooms are located off the central living room. You'll love the combined kitchen and dining area with center island, shiplap, light gray cabinetry, and new vinyl plank flooring. As an extra bonus, the house actually comes with a second lot that adds to the backyard! This is a must see if you are looking for a great home with a story under $190,000! Taxes in listing are for the house and the lot it's on. The additional lot has total taxes of $950/year which brings the total property tax to $3728/year.
Location
State PA
County York
Area York Twp (15254)
Zoning RESIDENTIAL
Rooms
Other Rooms Living Room, Dining Room, Bedroom 3, Kitchen, Bedroom 1, Bathroom 1, Bathroom 2
Basement Partial
Main Level Bedrooms 3
Interior
Interior Features Breakfast Area, Carpet, Combination Kitchen/Dining, Entry Level Bedroom, Floor Plan - Traditional, Kitchen - Country, Kitchen - Eat-In, Kitchen - Island, Pantry, Tub Shower, Wood Floors
Hot Water Electric
Heating Forced Air
Cooling None
Flooring Hardwood, Carpet, Vinyl
Equipment Oven/Range - Gas, Dishwasher
Window Features Replacement,Screens,Insulated,Double Pane
Appliance Oven/Range - Gas, Dishwasher
Heat Source Oil
Exterior
Exterior Feature Porch(es)
Garage Spaces 7.0
Utilities Available Electric Available, Phone Available
Water Access N
View Park/Greenbelt
Roof Type Asphalt
Street Surface Black Top
Accessibility Doors - Swing In, 2+ Access Exits
Porch Porch(es)
Total Parking Spaces 7
Garage N
Building
Lot Description Additional Lot(s), Front Yard, Rear Yard, Level
Story 1
Foundation Stone, Block
Sewer Public Sewer
Water Public
Architectural Style Bungalow, Cottage, Ranch/Rambler
Level or Stories 1
Additional Building Above Grade, Below Grade
Structure Type Dry Wall,Plaster Walls
New Construction N
Schools
Elementary Schools Leaders Heights
Middle Schools Dallastown Area
High Schools Dallastown Area
School District Dallastown Area
Others
Senior Community No
Tax ID 54-000-GI-0125-00-00000
Ownership Fee Simple
SqFt Source Assessor
Acceptable Financing Cash, Conventional
Listing Terms Cash, Conventional
Financing Cash,Conventional
Special Listing Condition Standard
Read Less
Want to know what your home might be worth? Contact us for a FREE valuation!

Our team is ready to help you sell your home for the highest possible price ASAP

Bought with Kristen Culver • Berkshire Hathaway HomeServices Homesale Realty
GET MORE INFORMATION





