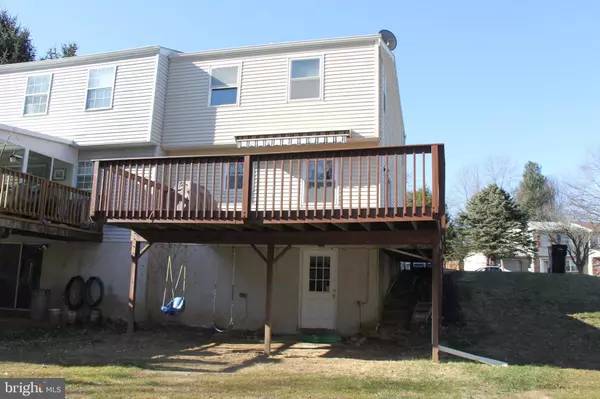$157,700
$164,900
4.4%For more information regarding the value of a property, please contact us for a free consultation.
1074 WILLIAMSBURG RD Lancaster, PA 17603
3 Beds
2 Baths
1,580 SqFt
Key Details
Sold Price $157,700
Property Type Single Family Home
Sub Type Twin/Semi-Detached
Listing Status Sold
Purchase Type For Sale
Square Footage 1,580 sqft
Price per Sqft $99
Subdivision Georgetown Hills
MLS Listing ID PALA158738
Sold Date 03/27/20
Style Traditional
Bedrooms 3
Full Baths 1
Half Baths 1
HOA Y/N N
Abv Grd Liv Area 1,060
Originating Board BRIGHT
Year Built 1984
Annual Tax Amount $2,547
Tax Year 2019
Lot Size 6,970 Sqft
Acres 0.16
Lot Dimensions 0.00 x 0.00
Property Description
Don't miss an opportunity to own one of the most beautiful duplexes and lots in Georgetown Hills. This three bedroom home offers a spacious wrap around deck overlooking the Manor Township Natural Area and woods with 1.1 mile walking trail loop with a view of Little Conestoga Creek. All the Appliances are included with a "Peace of Mind" one year Home Warranty. Spacious Finished Daylight Lower Level. Double driveway for extra off street parking. Large shed and playset are included also! If you are thinking about investing in a home that can start earning equity this is the property you should consider! No more rents or HOA Fees. Ready to call this one YOUR DREAM HOME!
Location
State PA
County Lancaster
Area Manor Twp (10541)
Zoning RESIDENTIAL
Rooms
Other Rooms Living Room, Dining Room, Bedroom 2, Bedroom 3, Kitchen, Family Room, Bedroom 1, Bathroom 1
Basement Full
Interior
Interior Features Breakfast Area, Combination Kitchen/Dining, Floor Plan - Traditional, Kitchen - Eat-In, Kitchen - Country
Heating Baseboard - Electric
Cooling None
Flooring Carpet, Vinyl
Equipment Dishwasher, Disposal, Dryer - Electric, Refrigerator, Washer, Water Conditioner - Owned
Fireplace N
Appliance Dishwasher, Disposal, Dryer - Electric, Refrigerator, Washer, Water Conditioner - Owned
Heat Source Electric
Laundry Basement, Lower Floor, Dryer In Unit, Washer In Unit
Exterior
Exterior Feature Wrap Around
Utilities Available Cable TV Available
Water Access N
Roof Type Composite
Accessibility None
Porch Wrap Around
Garage N
Building
Story 2
Sewer Public Sewer
Water Public
Architectural Style Traditional
Level or Stories 2
Additional Building Above Grade, Below Grade
New Construction N
Schools
Elementary Schools Hambright
Middle Schools Manor
High Schools Penn Manor H.S.
School District Penn Manor
Others
Pets Allowed Y
Senior Community No
Tax ID 410-53647-0-0000
Ownership Fee Simple
SqFt Source Assessor
Acceptable Financing Cash, Conventional, FHA, VA
Listing Terms Cash, Conventional, FHA, VA
Financing Cash,Conventional,FHA,VA
Special Listing Condition Standard
Pets Allowed Cats OK, Dogs OK
Read Less
Want to know what your home might be worth? Contact us for a FREE valuation!

Our team is ready to help you sell your home for the highest possible price ASAP

Bought with Robert Cleapor • Iron Valley Real Estate of Central PA
GET MORE INFORMATION





