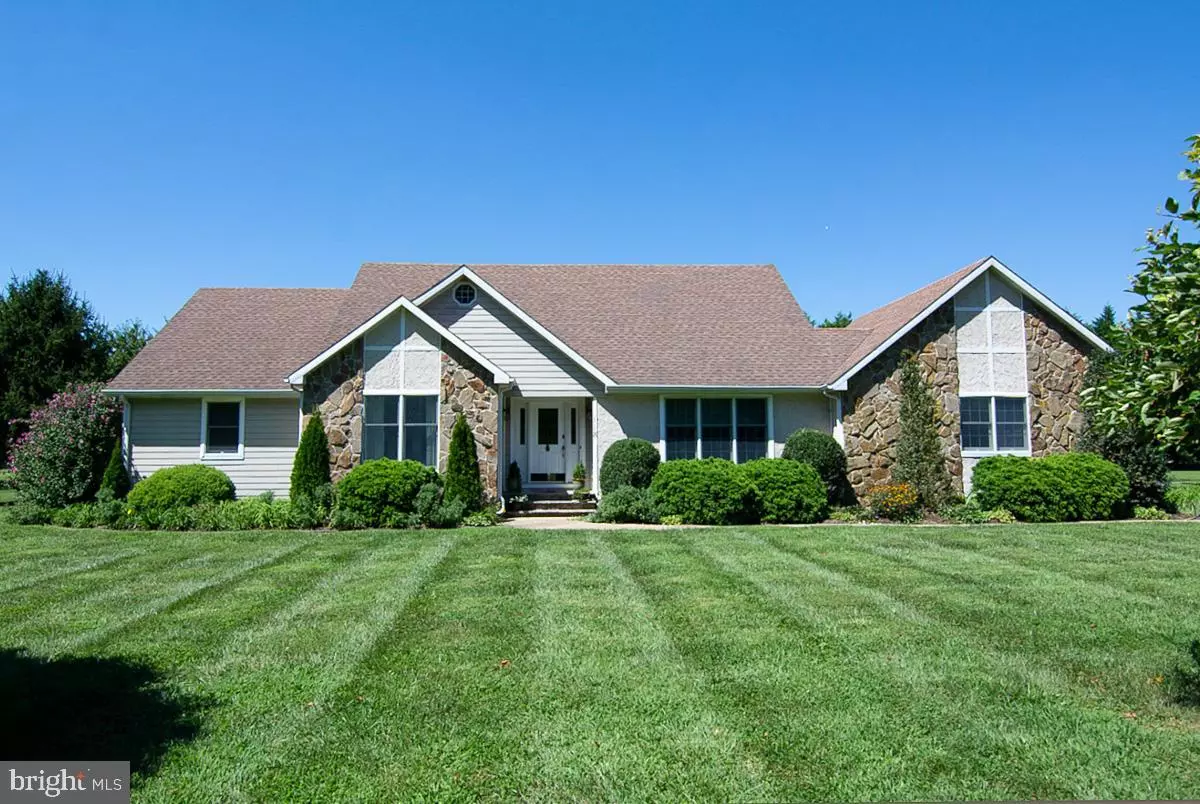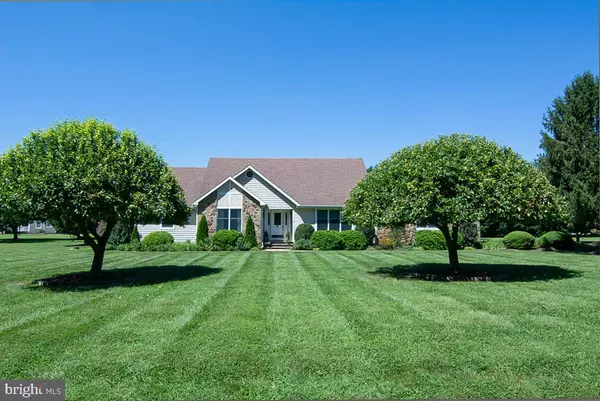$605,000
$625,000
3.2%For more information regarding the value of a property, please contact us for a free consultation.
118 HERONWOOD LN Milton, DE 19968
4 Beds
3 Baths
1,958 SqFt
Key Details
Sold Price $605,000
Property Type Single Family Home
Sub Type Detached
Listing Status Sold
Purchase Type For Sale
Square Footage 1,958 sqft
Price per Sqft $308
Subdivision Heronwood
MLS Listing ID DESU178542
Sold Date 06/04/21
Style Manor
Bedrooms 4
Full Baths 2
Half Baths 1
HOA Fees $50/ann
HOA Y/N Y
Abv Grd Liv Area 1,958
Originating Board BRIGHT
Year Built 1995
Annual Tax Amount $2,167
Tax Year 2020
Lot Size 1.520 Acres
Acres 1.52
Lot Dimensions 0.00 x 0.00
Property Description
Welcome to the highly desirable Heronwood community. Close to the beaches yet private and serene, this sprawling ranch sits on over 1.5 acres of beautifully landscaped yard, including mature cherry trees and property line pines well-placed for that sitting-in-a-peaceful-park feel. The formal entry way is adjoined by a sunny front den to the right and a spacious living room with a cozy fireplace focal point to the left. The home boasts a first-floor master suite with two extra-large walk-in closets, a formal dining room, full kitchen with counter seating as well as an eat in area. Upstairs offers three more well-sized bedrooms, a full bath, and a fully accessible attic storage area. The first-floor half bath and laundry area lead to the oversized two car garage. This property sits across from a open community owned area that adds to the privacy, but allows for water access to the beautiful Red Mill Pond. Call today for your appointment!
Location
State DE
County Sussex
Area Broadkill Hundred (31003)
Zoning AR-1
Rooms
Main Level Bedrooms 1
Interior
Interior Features Dining Area, Entry Level Bedroom, Floor Plan - Traditional, Formal/Separate Dining Room, Walk-in Closet(s)
Hot Water Electric
Heating Heat Pump(s)
Cooling Central A/C
Fireplaces Number 1
Equipment Dishwasher, Disposal, Dryer, Freezer, Extra Refrigerator/Freezer, Microwave, Oven/Range - Electric, Refrigerator, Washer, Water Heater
Fireplace Y
Appliance Dishwasher, Disposal, Dryer, Freezer, Extra Refrigerator/Freezer, Microwave, Oven/Range - Electric, Refrigerator, Washer, Water Heater
Heat Source Propane - Owned, Electric
Exterior
Parking Features Garage - Side Entry
Garage Spaces 2.0
Utilities Available Propane
Water Access Y
Water Access Desc Boat - Powered,Canoe/Kayak,Fishing Allowed,Private Access
View Pond
Accessibility None
Attached Garage 2
Total Parking Spaces 2
Garage Y
Building
Lot Description Corner, Landscaping, No Thru Street, Private, Secluded
Story 2
Foundation Crawl Space
Sewer Public Sewer
Water Well
Architectural Style Manor
Level or Stories 2
Additional Building Above Grade, Below Grade
New Construction N
Schools
School District Cape Henlopen
Others
Senior Community No
Tax ID 235-22.00-467.00
Ownership Fee Simple
SqFt Source Assessor
Special Listing Condition Standard
Read Less
Want to know what your home might be worth? Contact us for a FREE valuation!

Our team is ready to help you sell your home for the highest possible price ASAP

Bought with Phillip W Knight • Atlantic Shores Sotheby's International Realty

GET MORE INFORMATION





