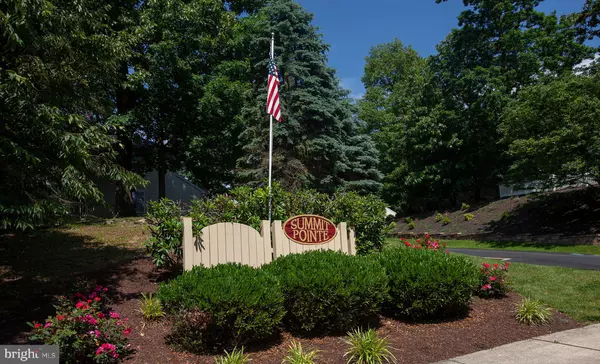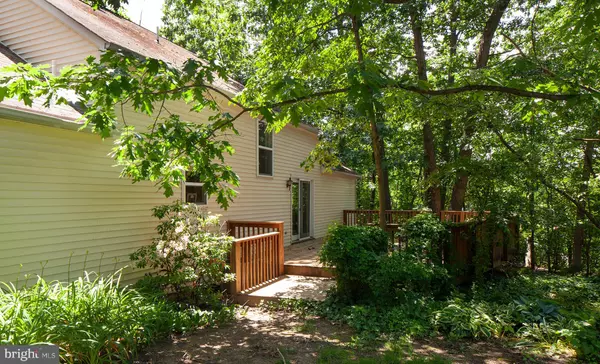$220,000
$220,000
For more information regarding the value of a property, please contact us for a free consultation.
1030 OAK KNOLL DR Harrisburg, PA 17111
3 Beds
3 Baths
2,541 SqFt
Key Details
Sold Price $220,000
Property Type Single Family Home
Sub Type Detached
Listing Status Sold
Purchase Type For Sale
Square Footage 2,541 sqft
Price per Sqft $86
Subdivision Summit Pointe
MLS Listing ID PADA122306
Sold Date 07/30/20
Style Traditional
Bedrooms 3
Full Baths 2
Half Baths 1
HOA Fees $107/qua
HOA Y/N Y
Abv Grd Liv Area 1,990
Originating Board BRIGHT
Year Built 1993
Annual Tax Amount $4,071
Tax Year 2019
Lot Size 0.540 Acres
Acres 0.54
Property Sub-Type Detached
Property Description
Great location for this lovely home situated on a private cul-de-sac in the Hidden Lake/Summit Pointe community! Lots of living space in this 3 Bedroom, 2.5 bath home with a spacious 2 car garage. Located on over a half an acre secluded wooded lot . First floor features an eat-in kitchen and convenient laundry closet off the dining area, large master bedroom with full bath and walk-in closet, Living/dining area with doors leading to the large side deck. The 2nd level features 2 bedrooms, one with walk-in closet and a full bath. The lower level provides lots of storage area plus a family room with access to a deck overlooking the rear private yard. The Hidden lake community has a club house, pool and hot tub, tennis courts, walking path around the lake with tranquil water falls and catch and release fishing in the lake! Home owners association fee includes trash, snow plowing of private roads and maintenance of common areas.Seller is providing 1 year HSA warranty!
Location
State PA
County Dauphin
Area Lower Paxton Twp (14035)
Zoning RESIDENTIAL
Rooms
Other Rooms Living Room, Dining Room, Primary Bedroom, Bedroom 2, Bedroom 3, Kitchen, Family Room, Laundry, Storage Room, Bathroom 1, Primary Bathroom, Half Bath
Basement Full
Main Level Bedrooms 1
Interior
Heating Forced Air
Cooling Central A/C
Fireplace N
Heat Source Natural Gas
Laundry Main Floor
Exterior
Exterior Feature Deck(s)
Parking Features Garage Door Opener, Inside Access
Garage Spaces 4.0
Water Access N
View Trees/Woods
Roof Type Composite
Accessibility Doors - Swing In
Porch Deck(s)
Attached Garage 2
Total Parking Spaces 4
Garage Y
Building
Lot Description Trees/Wooded, Secluded
Story 2
Sewer Public Sewer
Water Public
Architectural Style Traditional
Level or Stories 2
Additional Building Above Grade, Below Grade
New Construction N
Schools
High Schools Central Dauphin East
School District Central Dauphin
Others
HOA Fee Include Common Area Maintenance,Pool(s),Road Maintenance,Snow Removal,Trash
Senior Community No
Tax ID 35-114-154-000-0000
Ownership Fee Simple
SqFt Source Estimated
Acceptable Financing Cash, Conventional, FHA, VA
Listing Terms Cash, Conventional, FHA, VA
Financing Cash,Conventional,FHA,VA
Special Listing Condition Standard
Read Less
Want to know what your home might be worth? Contact us for a FREE valuation!

Our team is ready to help you sell your home for the highest possible price ASAP

Bought with SHELLY THOMPSON • Century 21 Realty Services
GET MORE INFORMATION





