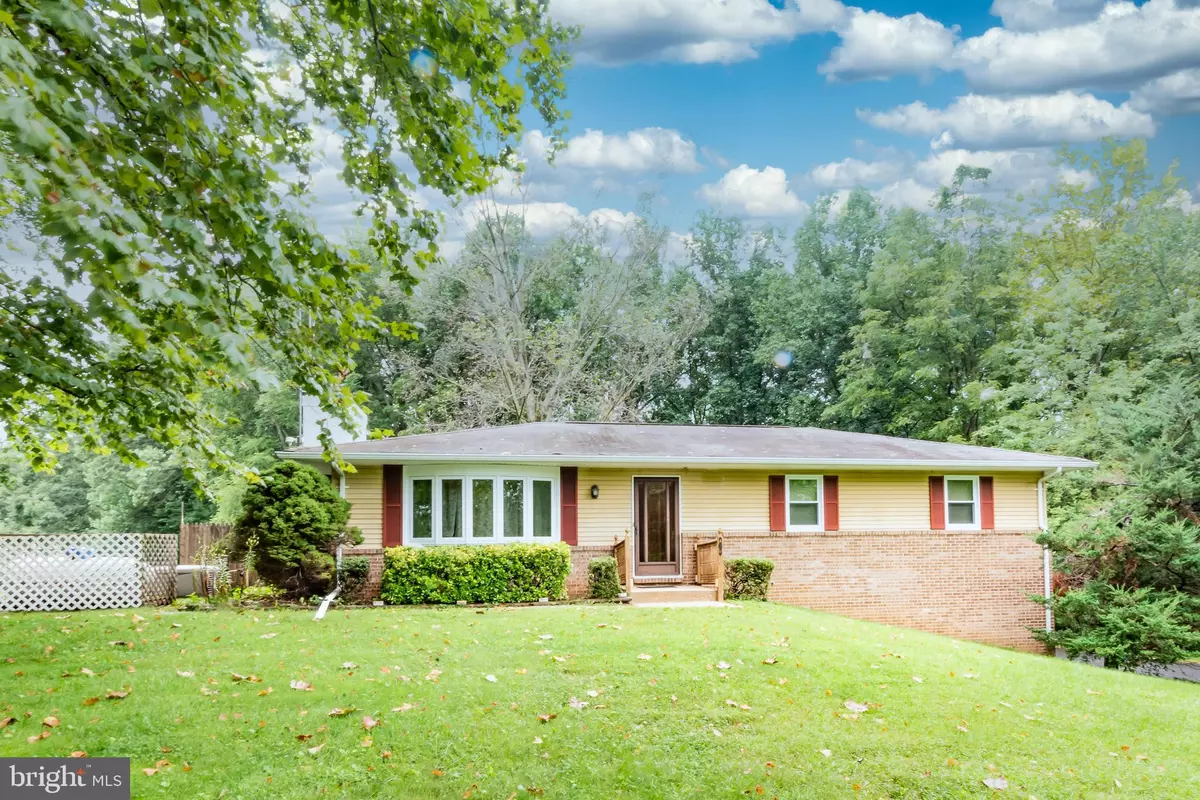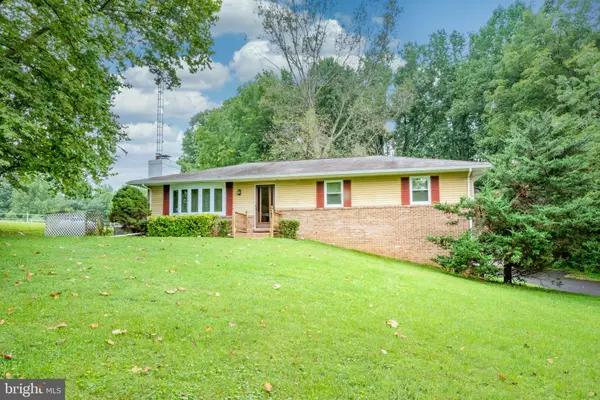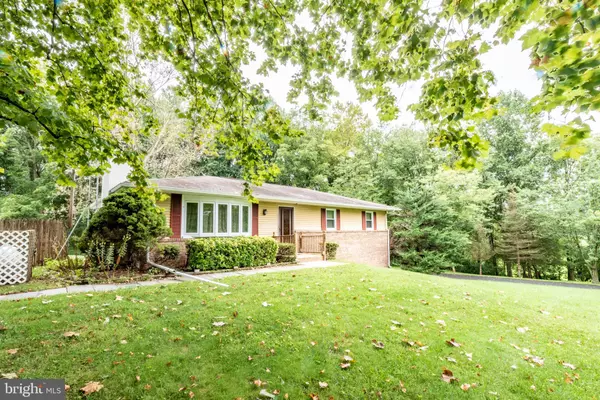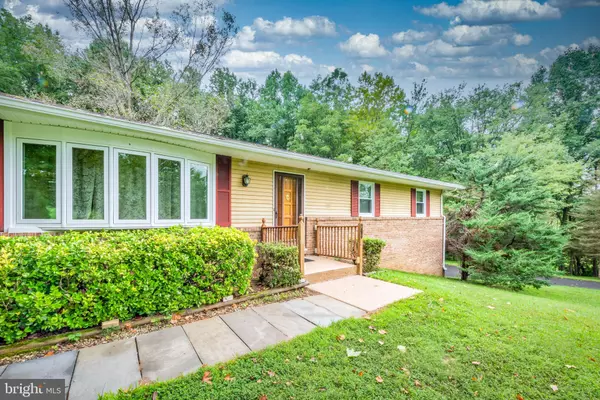$345,000
$325,000
6.2%For more information regarding the value of a property, please contact us for a free consultation.
1647 DEEP RUN RD Whiteford, MD 21160
3 Beds
2 Baths
1,430 SqFt
Key Details
Sold Price $345,000
Property Type Single Family Home
Sub Type Detached
Listing Status Sold
Purchase Type For Sale
Square Footage 1,430 sqft
Price per Sqft $241
Subdivision Susquehanna Highlands
MLS Listing ID MDHR251192
Sold Date 09/30/20
Style Ranch/Rambler
Bedrooms 3
Full Baths 2
HOA Y/N N
Abv Grd Liv Area 1,300
Originating Board BRIGHT
Year Built 1975
Annual Tax Amount $2,862
Tax Year 2019
Lot Size 3.000 Acres
Acres 3.0
Property Description
Country quiet! This home on 3 acres features 3 bedrooms, 2 full baths, triple-pane windows, a wrap-around driveway and gutters with a leaf filter system. Double-width/double-height garage awaits your autos, trailer, camper or boat; its attic could be a workshop, an office or something else! Large living room has a hardwood floor and a wood-burning fireplace. Combo kitchen/dining area has a JennAir range, Corian countertop and a slider to a spacious deck with a Sunsetter awning. Basement has a finished room that could be a 4th bedroom and the beginnings of another bathroom. The unfinished portion has a pellet stove and awaits your finishing touches! Backup generator uses propane to provide electric to most of the house in the event of an electrical outage. No HOA. As-is.
Location
State MD
County Harford
Zoning AG
Direction North
Rooms
Other Rooms Living Room, Primary Bedroom, Bedroom 2, Bedroom 3, Kitchen, Office, Bathroom 2, Attic, Primary Bathroom
Basement Partially Finished, Rough Bath Plumb, Poured Concrete, Side Entrance, Walkout Level, Windows, Daylight, Partial, Space For Rooms
Main Level Bedrooms 3
Interior
Interior Features Combination Kitchen/Dining, Chair Railings, Floor Plan - Traditional, Primary Bath(s), Stall Shower, Tub Shower, Upgraded Countertops, Wood Floors, Other
Hot Water Electric
Heating Forced Air, Programmable Thermostat, Wood Burn Stove
Cooling Central A/C, Ceiling Fan(s)
Flooring Hardwood, Partially Carpeted, Vinyl, Concrete
Fireplaces Number 1
Fireplaces Type Fireplace - Glass Doors, Mantel(s), Wood
Equipment Built-In Microwave, Dishwasher, Disposal, Oven/Range - Electric, Refrigerator, Icemaker, Extra Refrigerator/Freezer, Water Heater
Fireplace Y
Window Features Triple Pane,Bay/Bow,Double Hung,Screens
Appliance Built-In Microwave, Dishwasher, Disposal, Oven/Range - Electric, Refrigerator, Icemaker, Extra Refrigerator/Freezer, Water Heater
Heat Source Oil, Propane - Owned, Wood
Laundry Basement, Hookup
Exterior
Exterior Feature Deck(s), Patio(s)
Parking Features Garage - Front Entry, Oversized, Additional Storage Area
Garage Spaces 8.0
Utilities Available Electric Available, Phone Connected, Water Available, Propane
Water Access N
View Garden/Lawn, Street, Trees/Woods
Roof Type Asbestos Shingle
Street Surface Access - On Grade,Black Top,Paved
Accessibility None
Porch Deck(s), Patio(s)
Road Frontage City/County
Total Parking Spaces 8
Garage Y
Building
Lot Description Front Yard, No Thru Street, Not In Development, Partly Wooded, Backs to Trees, Rural
Story 2
Foundation Block
Sewer Septic Exists
Water Well
Architectural Style Ranch/Rambler
Level or Stories 2
Additional Building Above Grade, Below Grade
Structure Type Dry Wall
New Construction N
Schools
Elementary Schools North Harford
Middle Schools North Harford
High Schools North Harford
School District Harford County Public Schools
Others
Pets Allowed Y
Senior Community No
Tax ID 1305026989
Ownership Fee Simple
SqFt Source Assessor
Security Features Smoke Detector,Carbon Monoxide Detector(s)
Acceptable Financing Cash, FHA 203(k), Conventional, USDA, VA
Horse Property Y
Horse Feature Horses Allowed
Listing Terms Cash, FHA 203(k), Conventional, USDA, VA
Financing Cash,FHA 203(k),Conventional,USDA,VA
Special Listing Condition Standard
Pets Allowed No Pet Restrictions
Read Less
Want to know what your home might be worth? Contact us for a FREE valuation!

Our team is ready to help you sell your home for the highest possible price ASAP

Bought with Robert A Head • American Premier Realty, LLC
GET MORE INFORMATION





